Statfjord B GBS out of the dry dock



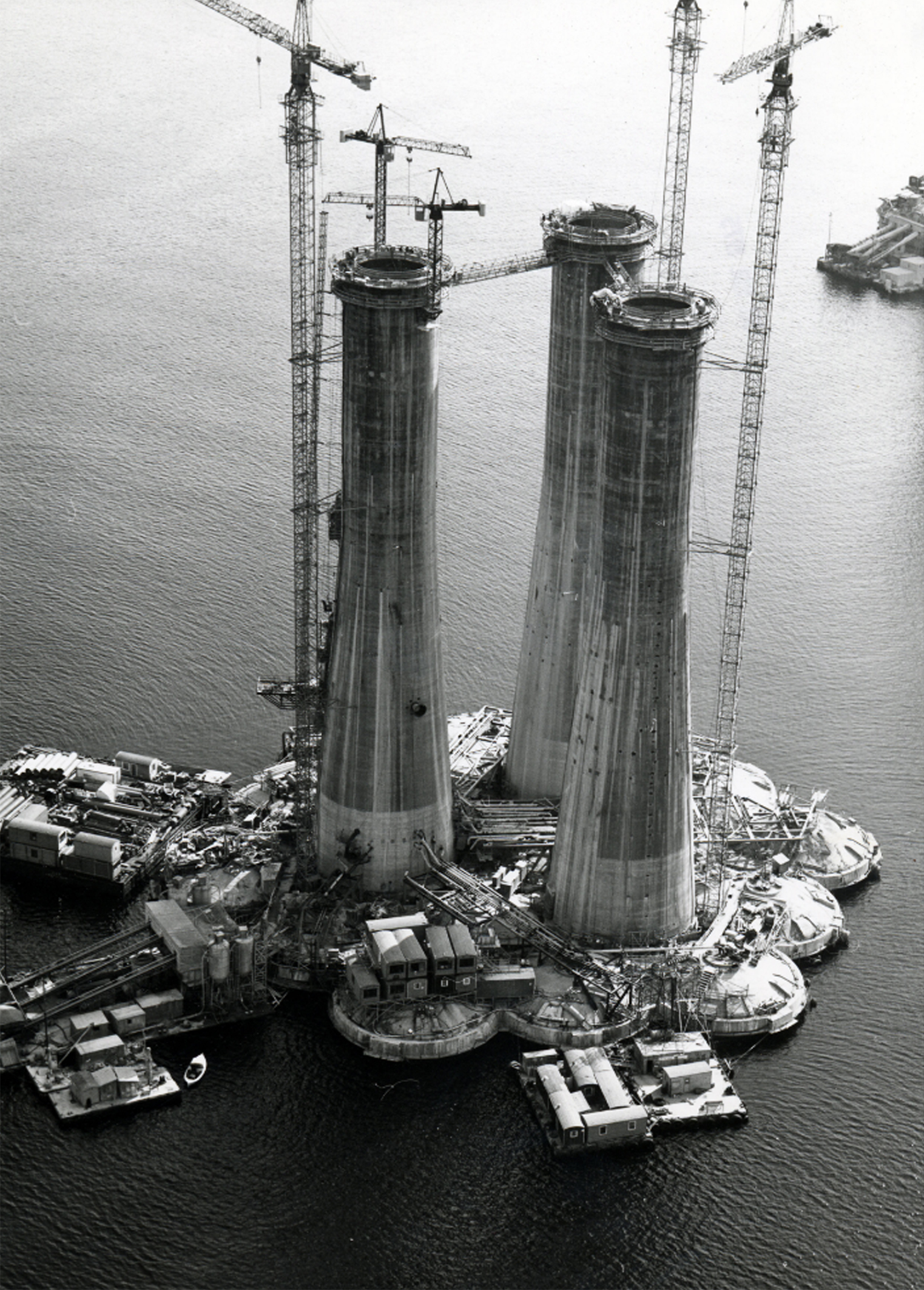 støping av a-en,
støping av a-en,Built by Norwegian Contractors at Hinnavågen in Stavanger, the GBS comprises 19 cells arranged in a concentric formation. Most of these are used for oil storage. Three have been extended upwards as shafts to carry the topside. The platform, which measures 254 metres in height from the seabed to the top of the drilling derrick, was towed to the field in 1977 and came on stream in November 1979.
Oil was exported via a loading buoy located a few hundred metres away. The original articulated loading platform (ALP) was later replaced by a specially developed Ugland-Kongsberg offshore loading system (Ukols).
The rig comprises a derrick, modules for such functions as mud mixing, and pipe storage. Wells are drilled through two of the concrete shafts supporting the topside. A total of 42 slots are provided. Both production and gas/water injection wells have been drilled, with an average depth of 2 500-2 800 metres. The derrick stands on skids which allow it to be positioned over the various wells with the aid of hydraulic jacks.



The topside measures 86.2 metres long by 83.6 wide, providing a surface area of 5 000 square metres and total deck space of 21 000 square metres. Total height to the helideck is 43.2 metres, while the base is 28 metres above the sea at its lowest point.
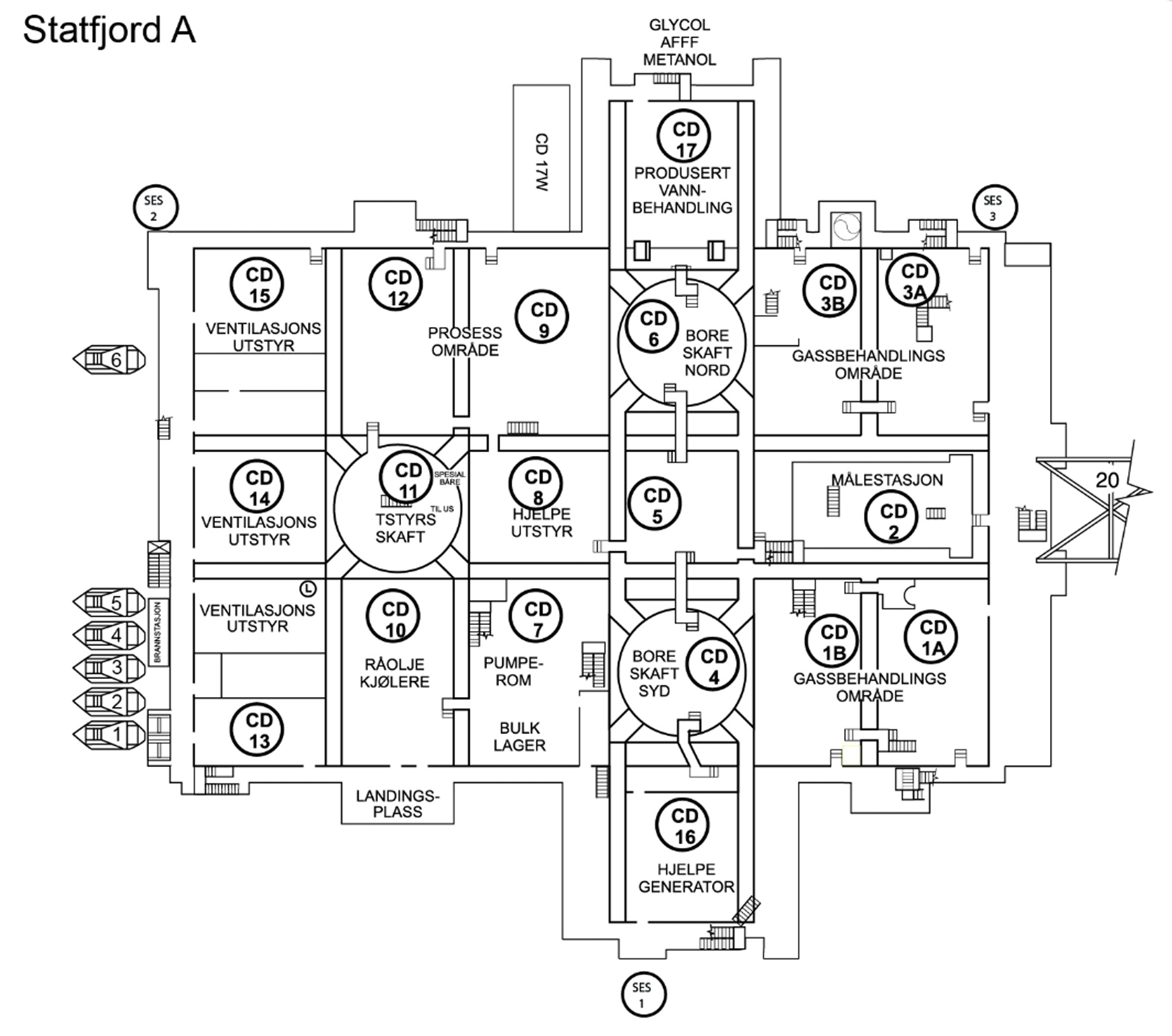 Statfjord A,
Statfjord A,The lowest of the steel decks, the cellar deck is built into the module support frame (MSF) which carries the rest of the superstructure. Divided into individual sections with double bulkheads, it forms an integrated steel structure. The flare boom extends for 116 metres at an angle of 45 degrees from its eastern end to burn off all associated gas for brief periods.
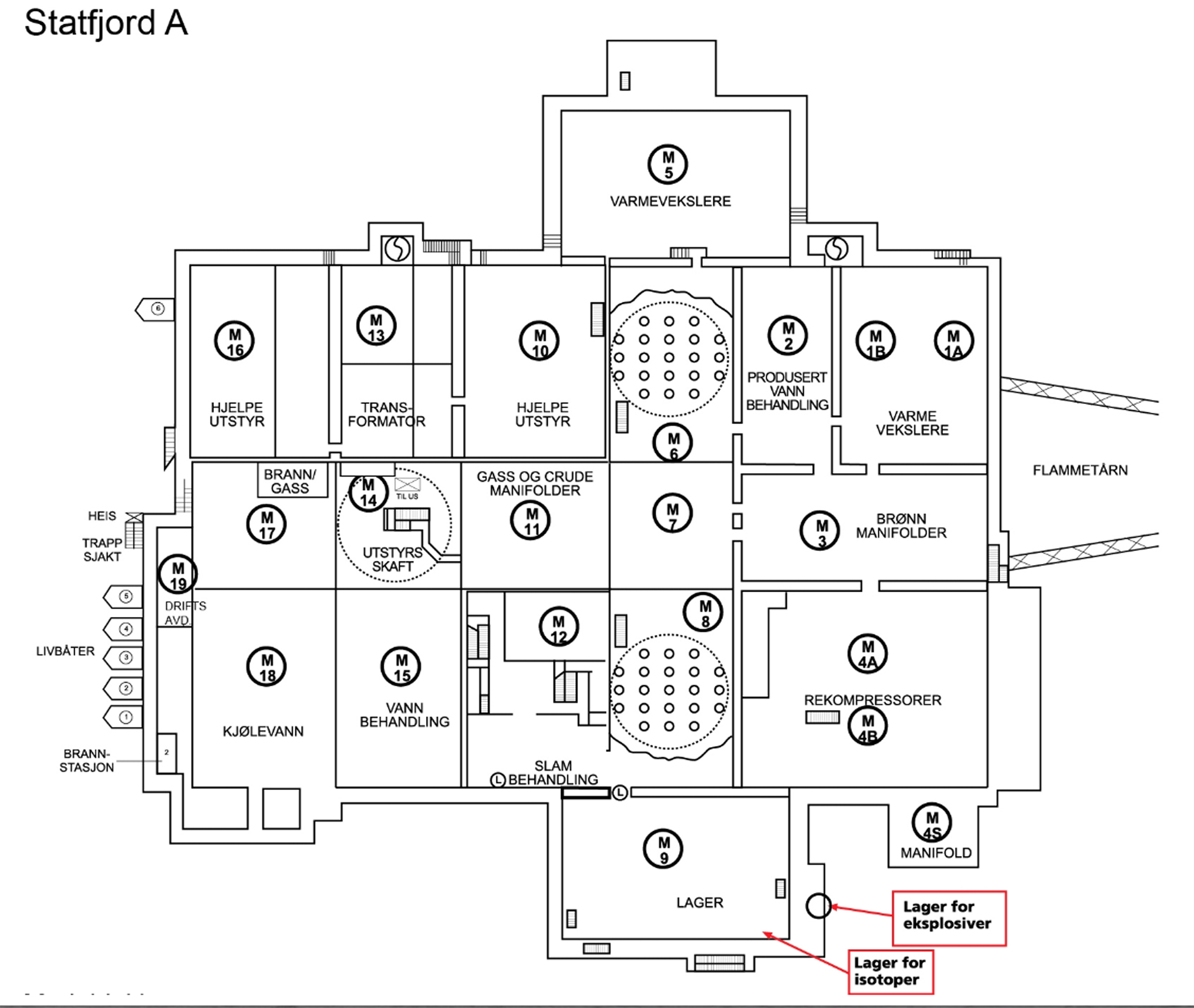 Statfjord A,
Statfjord A,Located above the cellar deck, this has acquired its name because it is partly composed of prefabricated modules. The south-western corner, with the M11, M12, M14,M15, M17 and M18 units, forms part of the cellar deck’s integrated steel structure.
With the exception of UM7, this deck is built up entirely of modules and lies immediately above the module deck. UM7, which is part of the drilling module, has been constructed as an integrated steel structure together with the cellar deck and the south-western part of the module deck.
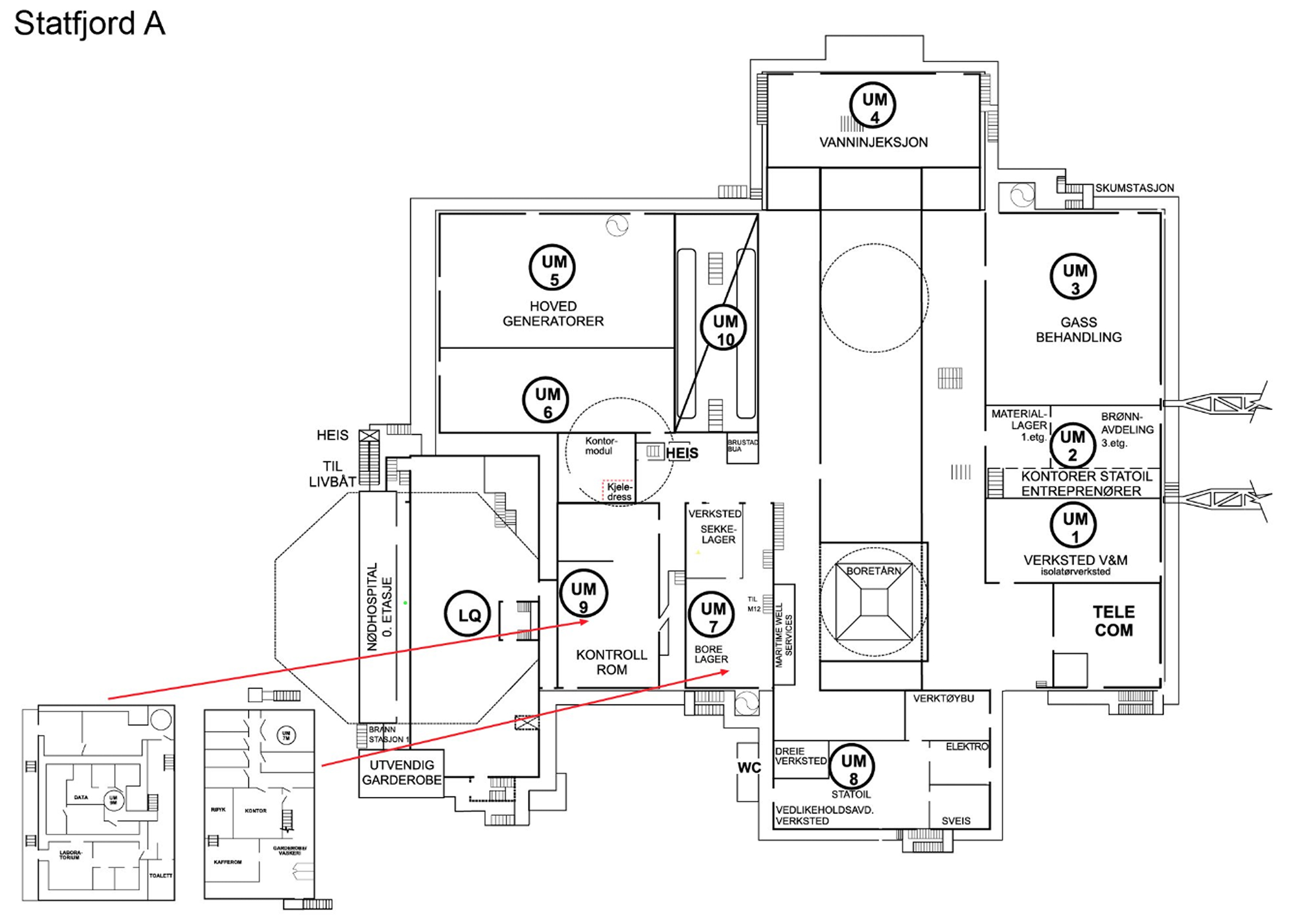 Statfjord A,
Statfjord A,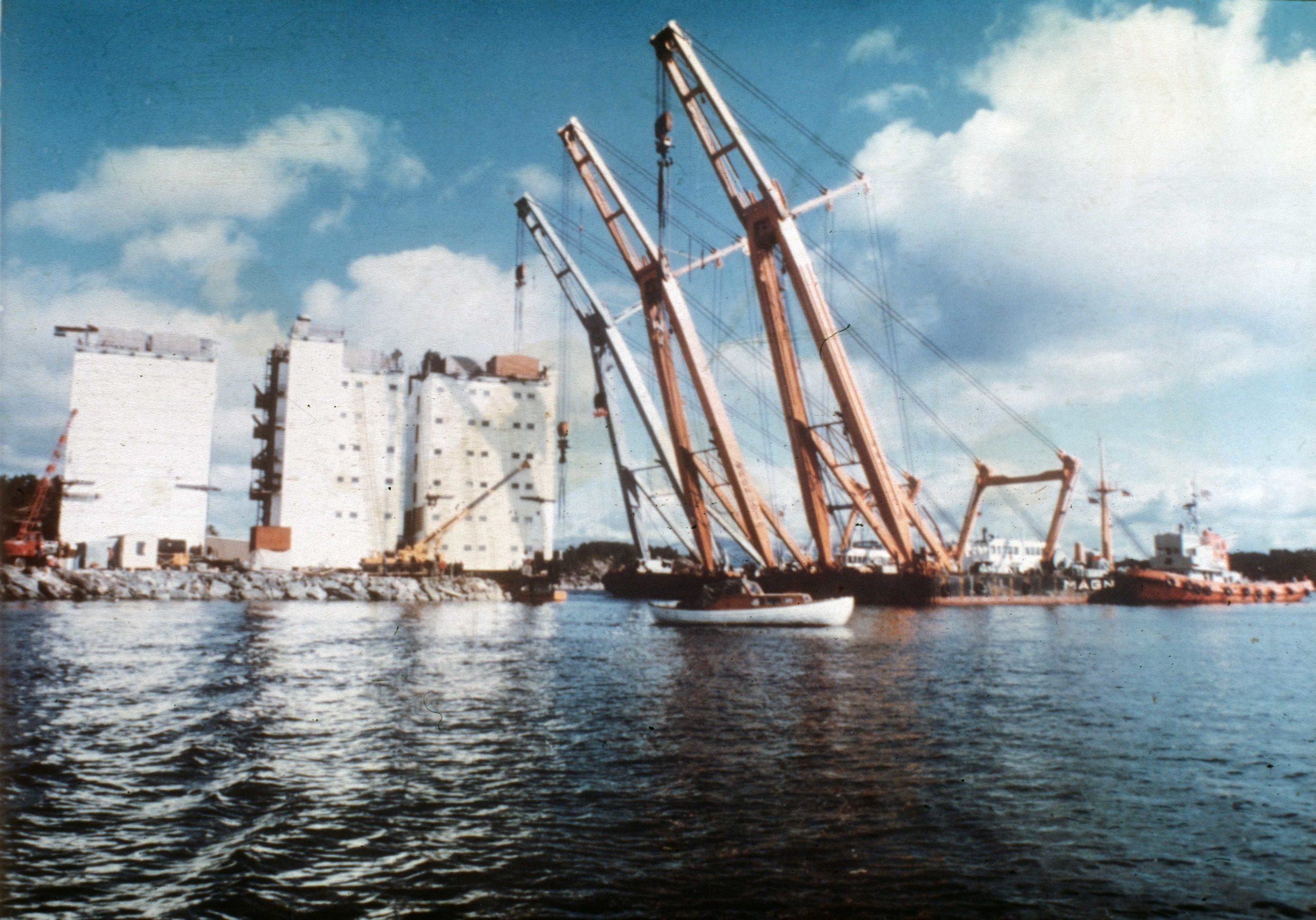 Bygging av A-dekket,
Bygging av A-dekket,The living quarters provide 100 cabins. These were originally two-berth but converted for single occupancy in 2000-2003. The six-storey structure comprises three modules. A partial seventh floor is provided by the helideck, radio shack and helicopter fuel tanks. The marine control centre was positioned there in the early years, but later moved to Bergen. In addition to the cabins come a canteen and recreation rooms. A lift and internal staircase connect the floors, while external staircases serve as emergency exits. The illustration shows the layout of a typical cabin in the living quarters.
The tops of the uppermost modules form the weather deck. This area is used for storage and for loading/discharging cargo by the large platform cranes.
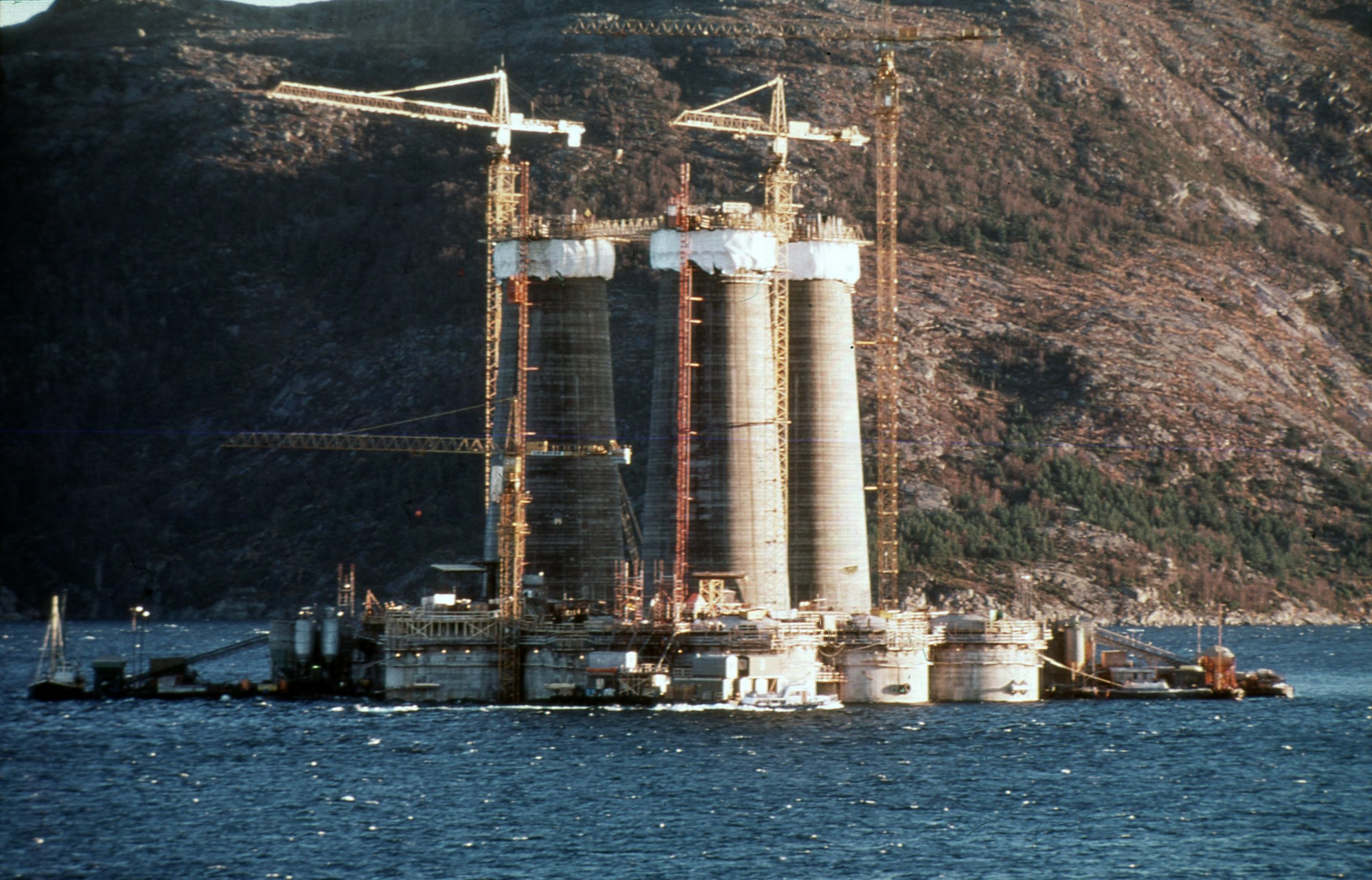 støping av a-en,
støping av a-en,The lower section of the GBS comprises 19 concrete cells. Sixteen of these are used for storage, while three extend upwards to form the shafts supporting the topside.
With an internal diameter of 19 metres and a height of 67 metres, the storage cells are individual concrete cylinders which each have a capacity of 80 000 barrels.
Fifteen of the cells are used to store crude oil, and can collectively hold about 1.2 million barrels. Cell 6 is equipped with an internal cylindrical tank to store up to 21 750 barrels of diesel oil. The annulus between the internal cylinder and the cell wall provides 63 500 barrels of storage space for the oil-water emulsion (sludge) which forms during platform operation. All 16 of the cells are partly filled with sand ballast covered by a concrete lid. They are kept filled with liquid at all times. When oil is exported, the cells take in water to maintain their liquid content.
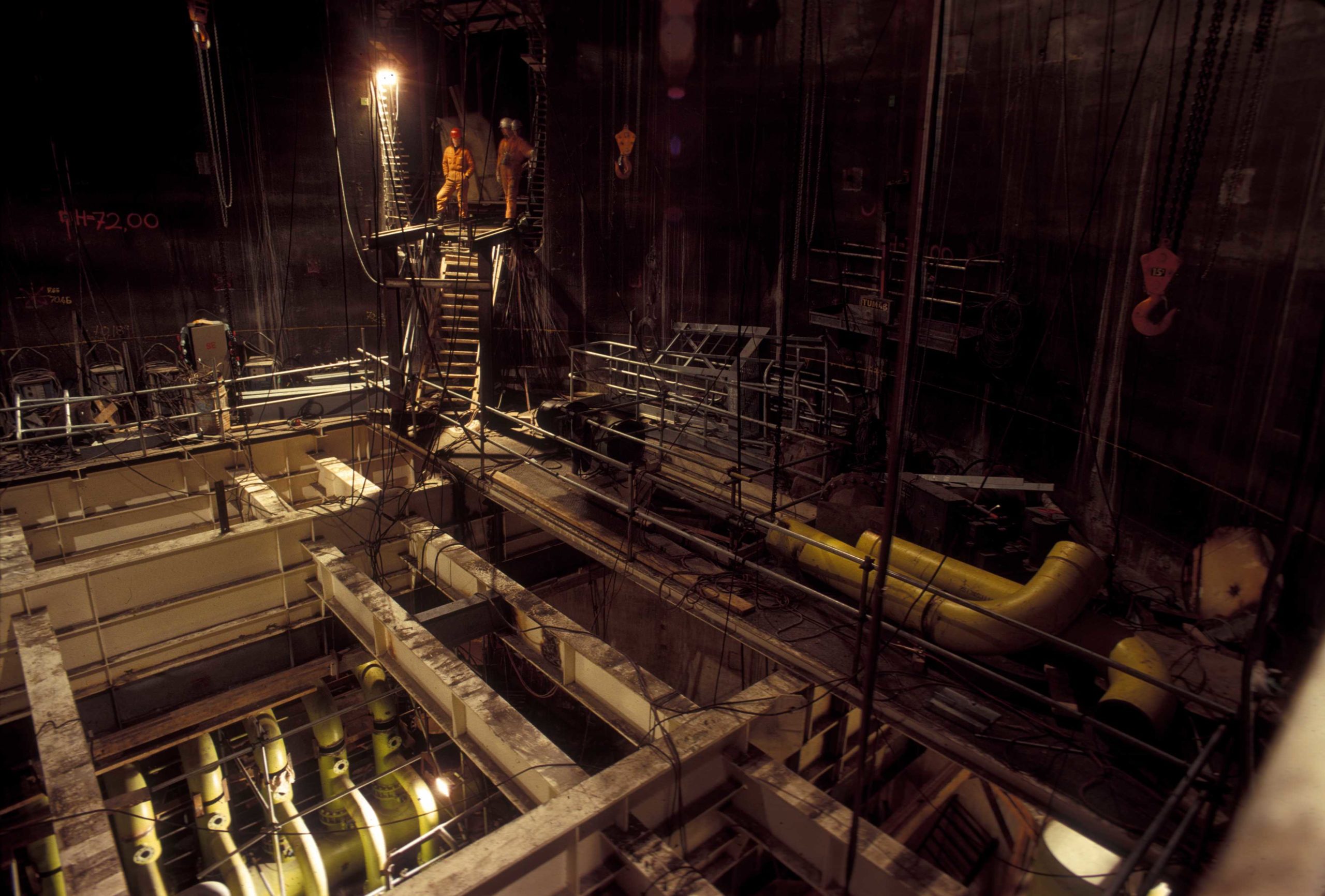 Statfjord A,
Statfjord A,One of the three shafts supporting the topside, this contains a series of decks carrying pumps for fire, ballast and sea water, ballast water tanks and pumps for crude oil loading.
These are completely filled with conductor tubing for a total of 16 wells in each shaft. The illustration shows the distribution between production and water/gas injection wells.
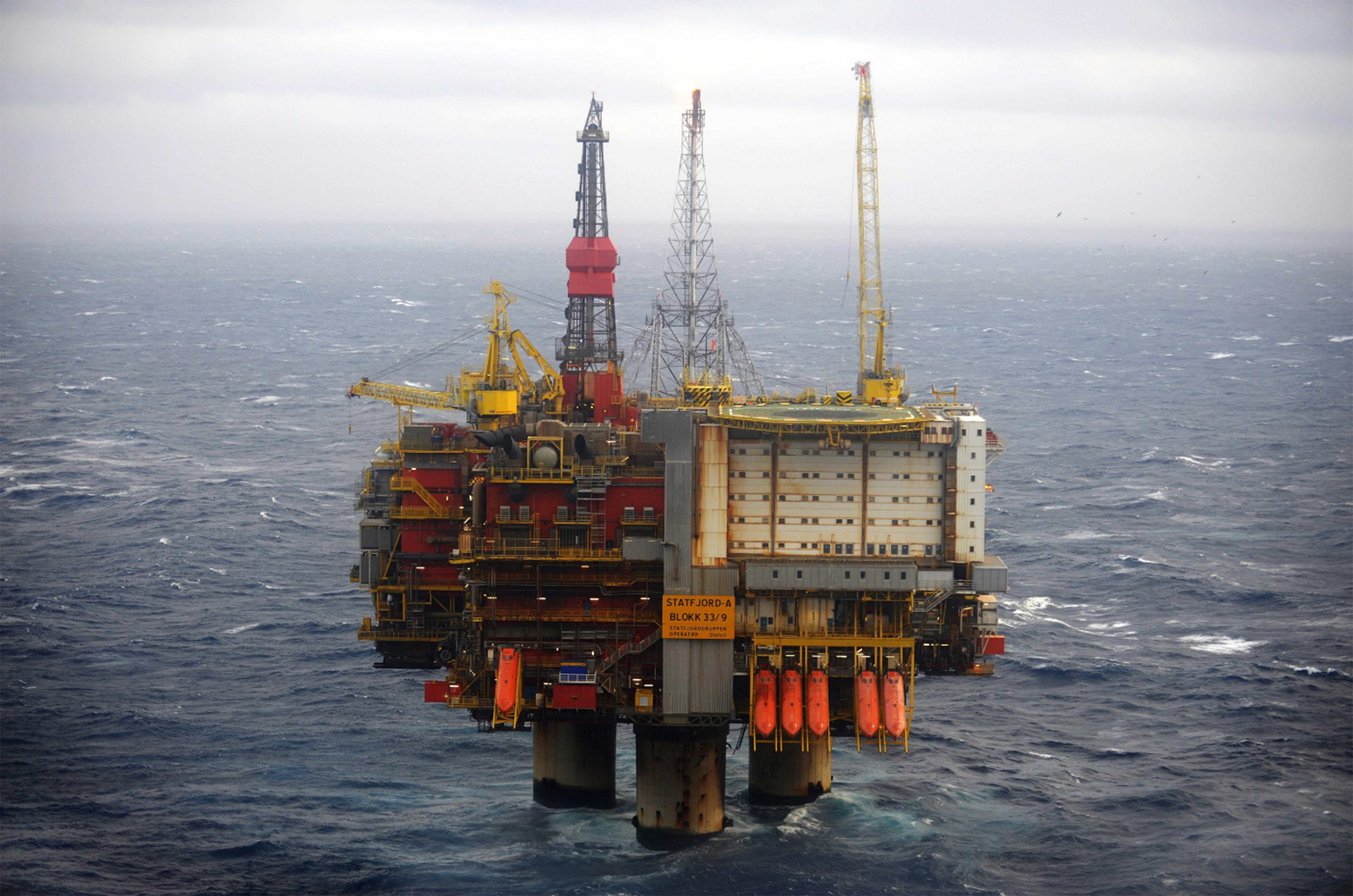 Statfjord A,
Statfjord A,
Under the letter of intent signed between Mobil and Aker, the module support frame (MSF) for Statfjord A would be fabricated at Aker Verdal with outfitting by Aker Offshore Contractors (AOC). The latter also had the contract for mechanical outfitting in the shafts of the concrete gravity base structure (GBS).
When it turned out that the topside would be larger and heavier than first agreed, the Aker Verdal yard ran into capacity problems.[REMOVE]Fotnote: Haga, T. (1993). “Stordabuen går offshore” : Arbeid og faglig politikk ved A/S Stord verft 1970-83 (Vol. 1993-4, AHS (trykt utg.)). Bergen: Gruppe for flerfaglig arbeidslivsforskning, Universitetet i Bergen: 260. Stord Verft south of Bergen, which had only built ships – primarily oil tankers – before, was hit when the tanker market collapsed in the wake of the oil crisis. An order for 11 supertankers was cancelled, leaving the yard short of work.[REMOVE]Fotnote: Grove, K., Heiret, J., & Stord jern- & metallarbeiderforening. (1996). I stål og olje : Historia om jern- og metallarbeidarane på Stord. Stord: Stord metall- og bygningsarbeider[e]s fagforening: 161. og Myklebust, A., & Aker Stord A/S. (1994). 75 år på Kjøtteinen : 1919-1994 : Jubileumsbok for Aker Stord. Stord: [Aker Stord].
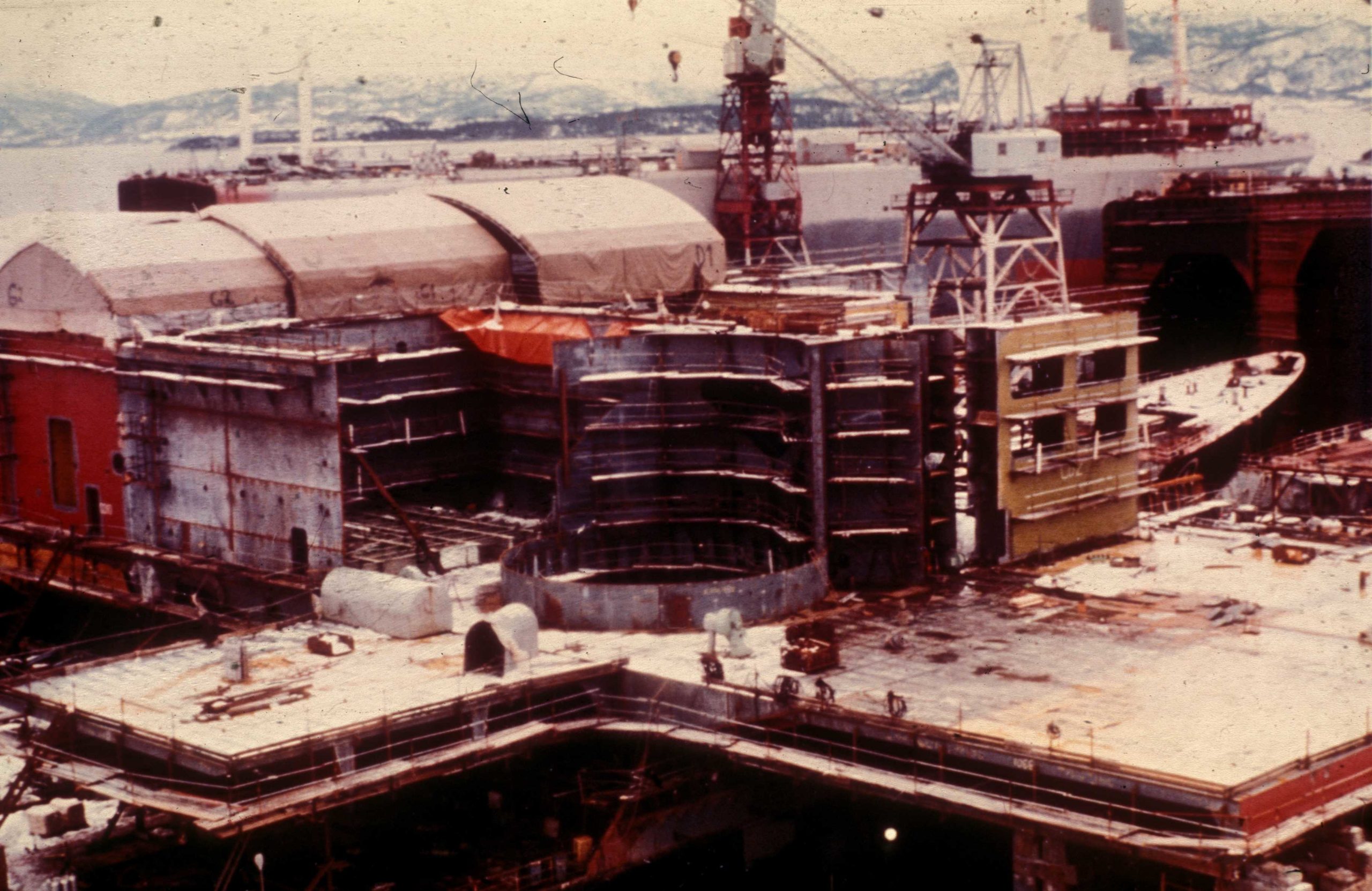 Bygging av A-dekket,
Bygging av A-dekket,Aker accordingly submitted a proposal to Mobil in February 1975 to transfer the job of building the Statfjord A topside from Verdal to Stord. Mobil accepted this, and Stord Verft thereby acquired its first offshore assignment. The contract was signed on 5 April 1975.[REMOVE]Fotnote: Moe, J. (1980). Kostnadsanalysen norsk kontinentalsokkel : Rapport fra styringsgruppen oppnevnt ved kongelig resolusjon av 16. mars 1979 : Rapporten avgitt til Olje- og energidepartementet 29. april 1980 : 2 : Utbyggingsprosjektene på norsk sokkel (Vol. 2). Oslo: [Olje- og energidepartementet]: 178.
But Stord Verft was soon to discover that fabricating offshore structures differed significantly from shipbuilding. While the latter was a form of mass production, a platform had to be custom-built.
The original contract allowed Stord Verft to take on a wider scope of work. As initially conceived, the topside was to comprise a single MSF where the equipment was installed in modular form – almost like a large Lego construction.
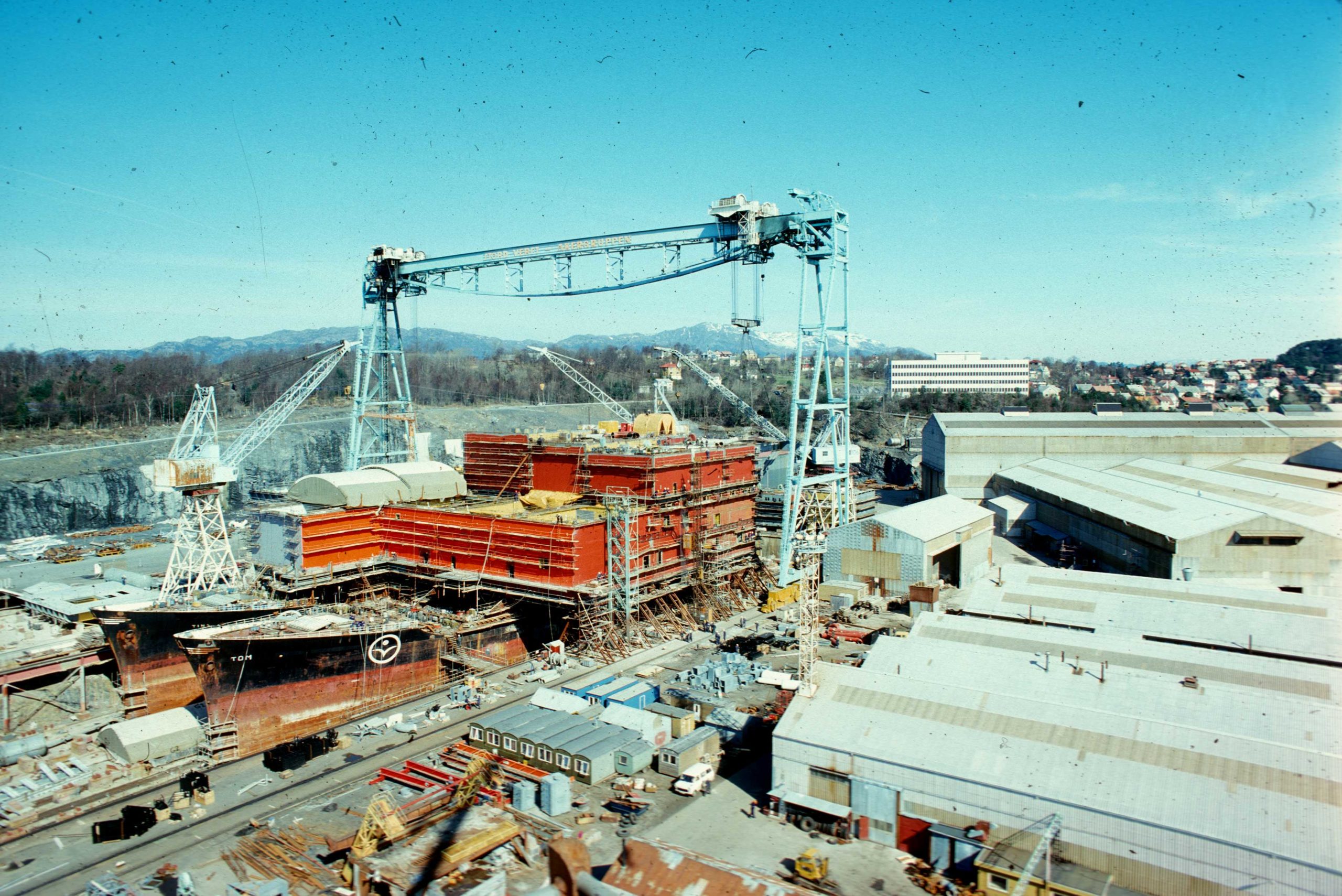 Bygging av A-dekket,
Bygging av A-dekket,Since the yard had spare capacity, however, Aker initiated negotiations with Mobil on a new integrated structure. Rather than all the modules forming a conventional modular system, the support structures for a number of these would be incorporated in the MSF, and their equipment then installed in them.
The contract with Aker’s Stord Verft embraced the following elements.
Design and fabrication of the steel topside, with an estimated weight of 6 800 tonnes. This included steel procurement, towing the topside to the mating site and mating with the Condeep GBS.
Design and fabrication of the MSF for the integrated M6, M8, M11, M12, M14, M17, M18 and UM7 modules and installation of the deck, with an estimated weight of 1 828 tonnes. This also included steel procurement.
Outfitting the cellar deck and the above-mentioned modules. This would be done to the extent that approved drawings, specifications, equipment and materials were available at Stord Verft.
While contract negotiations were under way between Aker and Mobil, appraisal wells being drilled on Statfjord revealed that the field was larger than originally thought. On the basis of that knowledge, it was resolved to double production capacity on the platform from 150 000 barrels per day to 300 000. In order to be able to handle such large volumes of oil, the topside facilities had to be expanded from one to two process trains. That naturally doubled the size and weight of the equipment. This in turn meant that the MSF had to be strengthened to handle the weight.[REMOVE]Fotnote: Moe, J. (1980). Kostnadsanalysen norsk kontinentalsokkel : Rapport fra styringsgruppen oppnevnt ved kongelig resolusjon av 16. mars 1979 : Rapporten avgitt til Olje- og energidepartementet 29. april 1980 : 2 : Utbyggingsprosjektene på norsk sokkel (Vol. 2). Oslo: [Olje- og energidepartementet]: 141.
A partially integrated topside would be significantly more complicated, but Aker justified the design changes submitted to Mobil on 6 February 1975 by noting that steel weight would be reduced. Mobil accepted the revised design and a new contract was signed on 5 April 1975.[REMOVE]Fotnote: Moe, J. (1980). Kostnadsanalysen norsk kontinentalsokkel : Rapport fra styringsgruppen oppnevnt ved kongelig resolusjon av 16. mars 1979 : Rapporten avgitt til Olje- og energidepartementet 29. april 1980 : 2 : Utbyggingsprosjektene på norsk sokkel (Vol. 2). Oslo: [Olje- og energidepartementet]: 178.
This meant a welcome increase in the scope of work for Stord Verft. A number of the modules were originally due to be fabricated at other yards and engineering works in Norway and abroad which were also struggling with the after-effects of the oil crisis. Because Stord Verft was now going to integrate these modules in the MSF, the other fabricators lost sorely needed work.[REMOVE]Fotnote: Moe, J. (1980). Kostnadsanalysen norsk kontinentalsokkel : Rapport fra styringsgruppen oppnevnt ved kongelig resolusjon av 16. mars 1979 : Rapporten avgitt til Olje- og energidepartementet 29. april 1980 : 2 : Utbyggingsprosjektene på norsk sokkel (Vol. 2). Oslo: [Olje- og energidepartementet]: 183. Modules were built by Kværner/Sterkoder in Egersund and Kristiansund (M1A, M1B, M2, M10, M13, M16, UM8, UM9 and the toolroom), Nordland Offshore A/S in Sandnessjøen (UM9B and the telecommunications module), Bodø Mekaniske Verksted (UM2 and M10 top), Wilson Walton, Middlesbrough (M3, M5 and M9), and Curtis Wright/RSV in Rotterdam (M4A, M4B, UM5 and UM6). In addition, Norway’s Leirvik Sveis completed M9.
In retrospect, it is clear that the local management at Stord Verft took an unrealistic view of the transition from shipbuilding to platform construction. A topside for what then ranked as the world’s largest offshore installation was far more complicated, and new standards had to be met – particularly for welding.
The amount of engineering design work was greatly underestimated, and detailed design proved the first casualty. While the yard had been accustomed to using its own drawing office, it now received detailed drawings from Matthew Hall Engineering (MHE) in London. The latter had the contract for the technical design of outfitting and process equipment.
MHE had won an engineering management contract (EMC) for the Statfjord A topside (see the section on the construction contracts for more details). This job embraced conceptual and technical design, management of process equipment and modules – including procurement – award of fabrication contracts and construction site supervision.
Although the EMC had been put out to competitive tender, a tight market meant that Mobil received only two bids. The operator had been concerned from the start about MHE’s lack of experience with similar projects, but had no choice but to award it the contract if the schedule was to be maintained.[REMOVE]Fotnote: Moe, J. (1980). Kostnadsanalysen norsk kontinentalsokkel : Rapport fra styringsgruppen oppnevnt ved kongelig resolusjon av 16. mars 1979 : Rapporten avgitt til Olje- og energidepartementet 29. april 1980 : 2 : Utbyggingsprosjektene på norsk sokkel (Vol. 2). Oslo: [Olje- og energidepartementet]: 168.
It quickly transpired that the design work failed to meet the required standard and would be delayed. MHE had estimated 400 000 hours for the work, with 90 per cent completed by the end of 1975. But the company ran into problems.
In addition to insufficient experience with such projects, it lacked enough personnel and had up to 80 per cent contract workers at one point. When the decision was taken to change the concept to a partly integrated topside, MHE had already been working for nine months on planning the process equipment. A completely new concept meant that the company had to start all over again, and many working hours were wasted.[REMOVE]Fotnote: Moe, J. (1980). Kostnadsanalysen norsk kontinentalsokkel : Rapport fra styringsgruppen oppnevnt ved kongelig resolusjon av 16. mars 1979 : Rapporten avgitt til Olje- og energidepartementet 29. april 1980 : 2 : Utbyggingsprosjektene på norsk sokkel (Vol. 2). Oslo: [Olje- og energidepartementet]: 169.
Only 50-60 per cent of the design work was completed in January 1976, and the number of hours was four times higher than the estimate. Mobil resolved to cancel the contract with MHE and brought in a US engineering contractor – Brown & Root – to replace the London-based company on a gradual basis. Mobil regarded Brown & Root as the best qualified candidate for the job, and awarded the contract without competitive tendering.
In October 1975, Brown & Root also took over the contract for planning, management and execution of offshore hook-up work from MHE. It already had the job of technical design and management for work on the loading buoy, flare boom and flowlines.[REMOVE]Fotnote: Moe, J. (1980). Kostnadsanalysen norsk kontinentalsokkel : Rapport fra styringsgruppen oppnevnt ved kongelig resolusjon av 16. mars 1979 : Rapporten avgitt til Olje- og energidepartementet 29. april 1980 : 2 : Utbyggingsprosjektene på norsk sokkel (Vol. 2). Oslo: [Olje- og energidepartementet]: 156. This meant that the company now held all three of the major assignments for completing Statfjord A.
The factor which caused the biggest problems in planning and building Statfjord A was a massive underestimating of the weights involved.
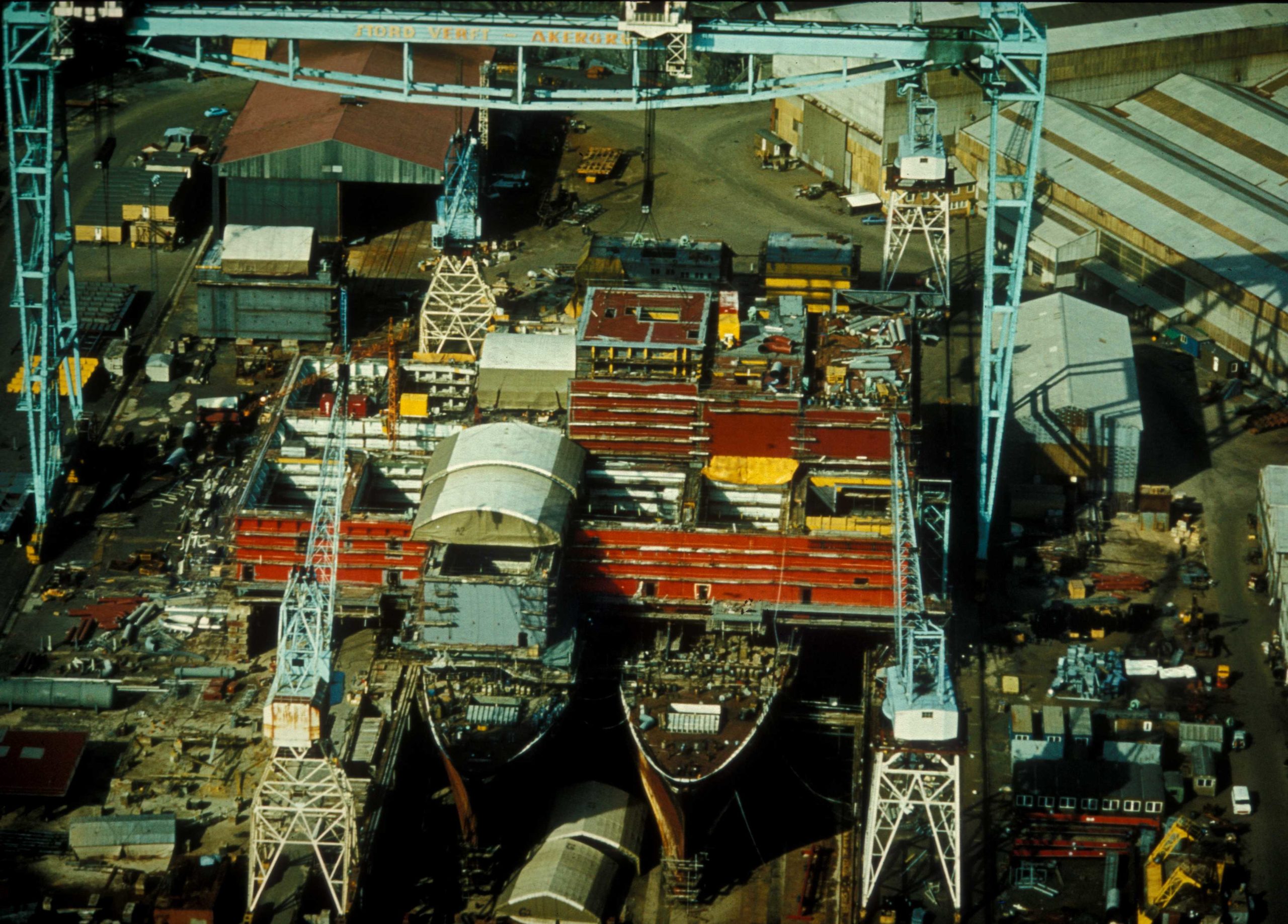 Bygging av A-dekket,
Bygging av A-dekket,A platform’s weight can be measured in two ways – wet and dry. Wet weight is measured in operating condition with the various process components are filled with liquids. The GBS and topside are designed to cope with a given weight, and the wet weight must not exceed that level. The dry weight is the sum of MSF and equipment alone. A platform is towed out fully or partly outfitted, and the dry weight of the topside must not exceed the tow-out value.[REMOVE]Fotnote: Rolstadås, A., & Norges tekniske høgskole Institutt for verkstedteknikk. (1981). Prosjektstyring. Trondheim: Tapir: 137.
MHE lacked a satisfactory system for either wet or dry weight control. The most accurate possible weight estimates for both MSF and production equipment were already required in early 1975 in order to design the topside. But the wet weight calculations produced by MHE were too low.
Disputes arose between the design company on the one hand and Stord Verft/Aker on the other about the loadbearing capacity of the topside. MHE’s estimate was 34 500 tonnes, while the contract with Stord Verft stipulated 41 500 tonnes. The overall weight ultimately came to 49 500 tonnes. Extensive design work was required to ensure that the MSF could bear this weight. That in turn led to big delays and significantly more expensive fabrication work.[REMOVE]Fotnote: Moe, J. (1980). Kostnadsanalysen norsk kontinentalsokkel : Rapport fra styringsgruppen oppnevnt ved kongelig resolusjon av 16. mars 1979 : Rapporten avgitt til Olje- og energidepartementet 29. april 1980 : 2 : Utbyggingsprosjektene på norsk sokkel (Vol. 2). Oslo: [Olje- og energidepartementet]: 164.
During the fabrication period, MHE’s engineers fell behind with the design work. In an attempt to speed up progress with the technical design, MHE issued incomplete drawings. This meant that the number of drawing revisions and fabrication changes increased. When drawings were amended, structures already installed had to be ripped out and the work done again.
The tow-out or dry weight also caused problems. The loadbearing capacity of the Condeep imposed restrictions on the amount of equipment which could be positioned topside before departure for the field.
It turned out that the maximum tow-out weight was significantly lower than the hardware to be installed. Modules accordingly had to be removed for installation once the platform had been positioned on Statfjord. Such assembly and disassembly, both for this reason and because of revised drawings, had a negative effect on the motivation of the workforce at the Stord yard.
Welders were the largest group of workers involved in fabricating the Statfjord topside. They quickly discovered that welding tankers and oil installations were two different exercises. The former demanded other material types and thicknesses than were used on ships, and the new kind of steel demanded a different welding technique. In addition, the quality of the work had to be improved and its accuracy improved.
Mobil required that all the welders were certified to specified standards. Instead of the earlier approval by Norway’s Det Norske Veritas (DNV), the American ASME norm was introduced. This was divided into six levels, from 1G as the lowest up to 6G. To secure a 6G certificate, a welder had to be able to weld around a pipe positioned at an angle of 45 degrees while welding “through” – in other words, so that the joint is filled.
Many former ship welders failed to pass the tests for the new certificates, and the yard eventually had problems securing sufficient skilled personnel. Since the work was already behind schedule, the management wanted to bring in foreign welders. But this had first to be cleared with the unions. Welders were brought in from other Aker companies to help out. The shortage of welders meant that prefabrication lagged behind, and delays there had a knock-on effect on assembling the topside.
Welds were carefully X-rayed and checked. The yard was told that each weld had to be marked with a number, so that possible faults could be traced directly back to the welder who had done the job. As the work progressed, it became clear that a number of welds had to be redone. If the checks showed more than five per cent error in a weld, it was rejected. A welder who had too many rejects had to be recertified.[REMOVE]Fotnote: Grove, K., Heiret, J., & Stord jern- & metallarbeiderforening. (1996). I stål og olje : Historia om jern- og metallarbeidarane på Stord. Stord: Stord metall- og bygningsarbeider[e]s fagforening: 170. By March 1976, fabrication was far behind schedule.
The pipefitters also found that their work changed with the transition from ships to platforms. There was considerably more pipework and it was more monotonous. The piping was prefabricated and much of the work previously done by the fitters arrived ready-made. Piping was lifted on board from the warehouse by crane.
When ships were still being built, detailed drawings were supplied by the yard’s own engineers, but the individual foreman or fitter could change them if he found it appropriate. That was no longer the case.[REMOVE]Fotnote: Grove, K., Heiret, J., & Stord jern- & metallarbeiderforening. (1996). I stål og olje : Historia om jern- og metallarbeidarane på Stord. Stord: Stord metall- og bygningsarbeider[e]s fagforening: 169. Drawings supplied from London had to be followed to the smallest detail, and all changes had to be reported. The independence and scope of the work was reduced.[REMOVE]Fotnote: Myklebust, A., & Aker Stord A/S. (1994). 75 år på Kjøtteinen : 1919-1994 : Jubileumsbok for Aker Stord. Stord: [Aker Stord].
Working conditions in the workshops were also poor. The worst problem was the heat. The platform steel had to be preheated to 150°C before it could be welded. Although fresh air was blowing into the welding areas to thin out the gases, no effective ventilation was in place. There were smoke and fumes everywhere, while greater use of angle grinders and carbon rod welding increased the noise level.
The Stord Verft workforce noted the transition to the offshore industry directly. Their work became less independent, delivery times were shorter and physical working conditions deteriorated. The many change jobs had an unfavourable impact of their morale, and productivity declined.[REMOVE]Fotnote: Grove, K., Heiret, J., & Stord jern- & metallarbeiderforening. (1996). I stål og olje : Historia om jern- og metallarbeidarane på Stord. Stord: Stord metall- og bygningsarbeider[e]s fagforening:172.
To offset this decline in efficiency, the workforce was expanded to 950 people between June and December 1976. But this did not increase the amount of work actually done.
Designing equipment which was to last “for ever”, and which would never again be seen or accessed, was unusual and challenging. No design codes existed for offshore petroleum projects in 1975. When mechanical engineer Einar Jensen at AOC worked on the rotating machinery, he and his team used design codes developed by Mobil for use on land and DNV codes for shipboard use.
Nobody had ever designed such a large and complex structure as Statfjord A, with all its criss-crossing pipes.[REMOVE]Fotnote: Interview with Eilef Lynghaug, Einar Jensen and Jan-Henry Larsen, former platform managers on Statfjord, by Trude Meland, Norwegian Petroleum Museum, 18 September 2008. To begin with, all the piping was marked. But these marks were subsequently covered with insulation, so the work was wasted.
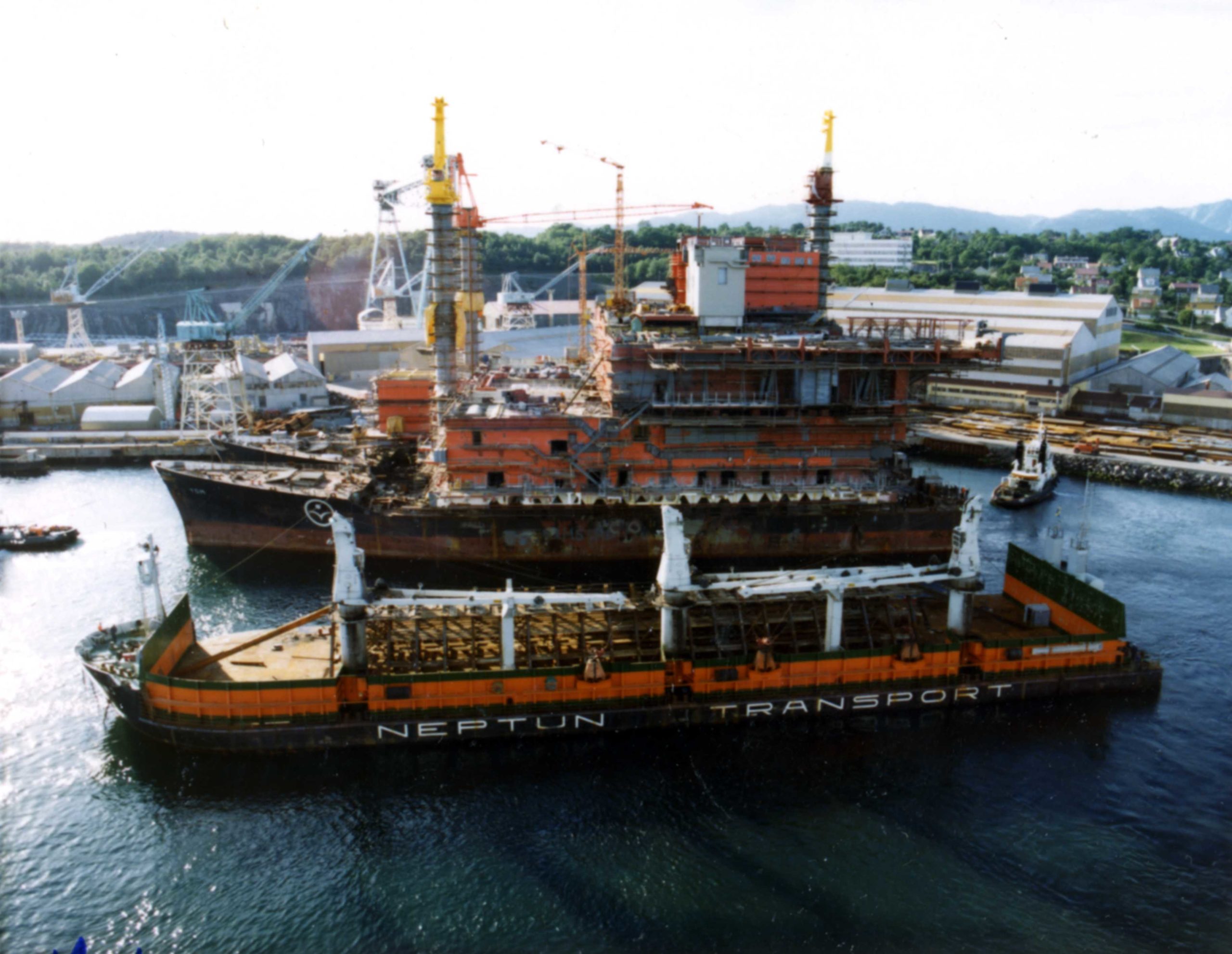 Bygging av A-dekket,
Bygging av A-dekket,Mobil eventually grasped the seriousness of the position, and realised that tow-out of the platform would have to be postponed for a year. It could not go out to the field before the summer of 1977.
In statements to the media, the company emphasised that more of the work on the installation could thereby be done inshore rather than more expensively and lengthily out on the field:
“The more equipment which can be installed on the platform while it is inshore ¬– according to plans, at Stord, the better. In this way, the time at land can be exploited and difficult and expensive work avoided on the field in the North Sea.”[REMOVE]Fotnote: Stavanger Aftenblad, 13 May 1976. “Størst mulig last en fordel”.
Because of the maximum tow-out weight, however, this plan could not be fully implemented.
Despite the problems, the MSF was eventually completed. This work had taken place in the yard’s dry dock, but the gates were opened on 30 July 1976 and the structure was towed out into the fjord. At the same time, the GBS was on its way from Stavanger to Stord.
The MSF had been built on two redundant tankers – known as Tom and Tina. When the topside was to be mated with the GBS, the latter was ballasted down until it was almost entirely submerged and the two tankers were manoeuvred between the concrete shafts.
Deballasting the storage cells then raised the GBS, so that the topside was carefully positioned on and then lifted by the shafts.[REMOVE]Fotnote: Godø, H. (1980). Plattformutbygging til havs (Vol. Nr 11-1980, Sosialdepartementets sammendragsserie (rapportsammendrag : trykt utg.)). Oslo: Sosialdepartementet: 45. This mating operation took place on 8 August 1976, and work then continued out in Digernessundet.
But the problems were not over. Cracks in the GBS were discovered in 1976 during maximum submersion in connection with the mating operation. They had arisen as a result of excessive temperature fluctuations and a weak section in the concrete. It took two months to repair the damage.[REMOVE]Fotnote: Hanisch, T., Nerheim, G., & Norsk petroleumsforening. (1992). Fra vantro til overmot? (Vol. 1). Oslo: Leseselskapet: 392. Einar Jensen experienced this episode:
“It was a Friday evening, I think, and we were on our way home to Stavanger. When the high-speed ferry berthed, the project manager was standing there and waving us to one side. We went directly to Sola [airport] and into a specially booked plane. Statfjord A was listing. The platform was shipping water in its cells. Four-five of us were involved. There was little drama, but we took in a good deal of water and didn’t know where it was coming from.”[REMOVE]Fotnote: Interview med Einar Jensen by Trude Meland, Norwegian Petroleum Museum, 2 October 2008.
It transpired that there were two cracks, each 20 centimetres long, in the concrete between one “star” cell and a storage cell. The GBS was taking in 15 000 litres of water per hour or 20 buckets a minute.[REMOVE]Fotnote: Stavanger Aftenblad, 14 September 1976. “20 bøtter i minuttet”. But the structure was never in any danger of tipping over or sinking. The pumps installed in the GBS were capable of discharging a million litres per hour, and had no problem controlling the water intrusion. Without the pumps, the GBS would have sunk 60-70 centimetres per day because of the extra displacement caused by the water.
People from AOC and Norwegian Contractors (NC) devoted the weekend to identifying what had happened. When the cracks were located, NC – the company responsible for the concrete structure – injected them with epoxy, a special and elastic form of concrete. Sealing the cracks was a big job, and the incident led to delays. Installing such modules as the living quarters and the helideck had to be postponed until the damage was repaired.[REMOVE]Fotnote: Hanisch, T., Nerheim, G., & Norsk petroleumsforening. (1992). Fra vantro til overmot? (Vol. 1). Oslo: Leseselskapet: 392.
Two months later, Statfjord A listed again while it was lying in Digernessundet. A test of the emergency shutdown procedure for the ballast system went wrong. The living quarters had been installed at one end of the topside, and differing levels of ballast water in the various cells was used to compensate for the added weight. A service operative from the Swedish factory which had delivered the ballast system was going through the procedure for testing the hydraulics. Einar Jensen reports what happened:
“The procedure involved placing each valve in a semi-open position, and then pressing a red button and timing how long it took to shut down. There were 16 cells with ballast water. He tested first one valve and then another. Everything seemed to be working fine. The final stage in the procedure was to place all the valves in a semi-open position and then press the big button. Since we had varying water levels, things began to happen and the platform started to list. The alarms sounded, and the big button fortunately worked. We had a well-qualified man in the control room who pressed the button as soon as he saw the platform begin to list.”[REMOVE]Fotnote: Interview med Einar Jensen by Trude Meland, Norwegian Petroleum Museum, 2 October 2008.
The procedure followed would have been correct for a system which was not in operation. Since the system on Statfjord A was in fact operational, the final stage should have been left out.
This was a serious incident. The platform listed by three degrees, which means that the topside sank by eight-nine metres along one side.[REMOVE]Fotnote: Gjerde, K., Ryggvik, H., & Gooderham, R. (2014). On the edge, under water : Offshore diving in Norway. Stavanger: Wigestrand: 158. It was evacuated, and nobody was hurt. Subsequent reports have alleged that people jumped from the topside, but Jensen denies this:
“People didn’t jump from the topside, but a scaffolding ladder was installed on each side down to a barge on the water. When the platform listed, the stair on one side became far too short, so that when you reached the bottom step the surface was still some way down. It’s possible that some people who went down those stairs jumped, but I can’t confirm it.”[REMOVE]Fotnote: Interview med Einar Jensen by Trude Meland, Norwegian Petroleum Museum, 2 October 2008.
When Mobil decided that the tow-out of Statfjord A should be postponed by a year, a new date was also set – 3 May 1977. That deadline was met, and the platform was in position on the field by 8 May.
Grouting – filling the space between the GBS base and the seabed with gravel – started two days later. The remaining work of completing Statfjord A and readying it for production could then begin. Much work and many challenges were still to come.

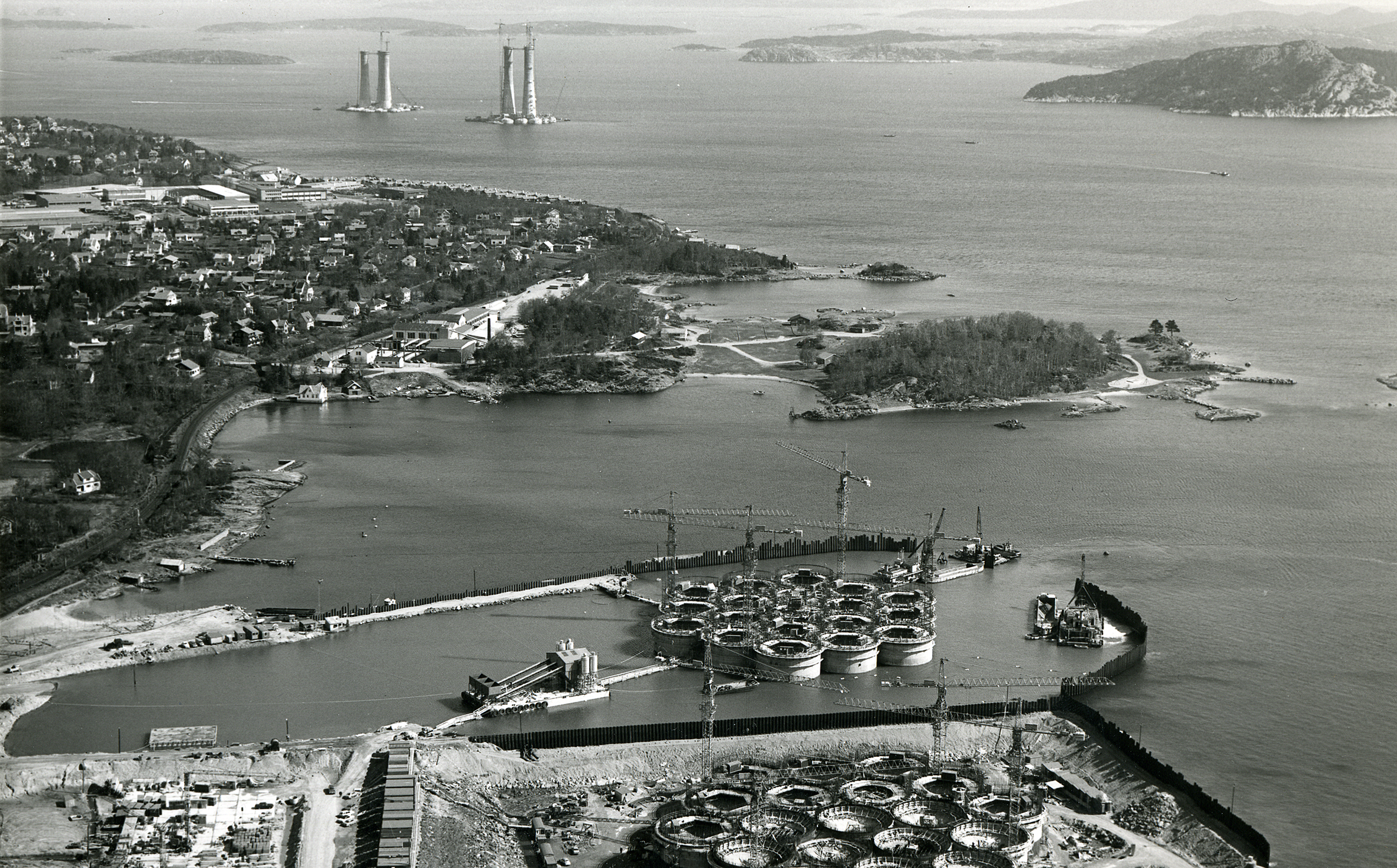 Byggestart for A-en, historie, forsidebilde,
Byggestart for A-en, historie, forsidebilde,This initiated a new industry in the Hinnavågen district on the outskirts of Stavanger. It began with the Condeep-type concrete gravity base structure (GBS) ordered by Mobil to support the topside for an oil and gas platform on Britain’s Beryl field. While Beryl A and eventually also Brent A – again for the UK continental shelf – were under construction, work also began on casting the GBSs for Statfjord A and Brent D in the Hinnavågen dry dock.
Building four such massive structures meant that several thousand personnel had to be recruited from all over the place. Norwegians, Swedes, Finns and other nationalities flocked to the construction sites in Stavanger and at Stord further north, where the Statfjord A topside was fabricated and outfitted. But the question was where all these incomer workers to live and how to provide for them.
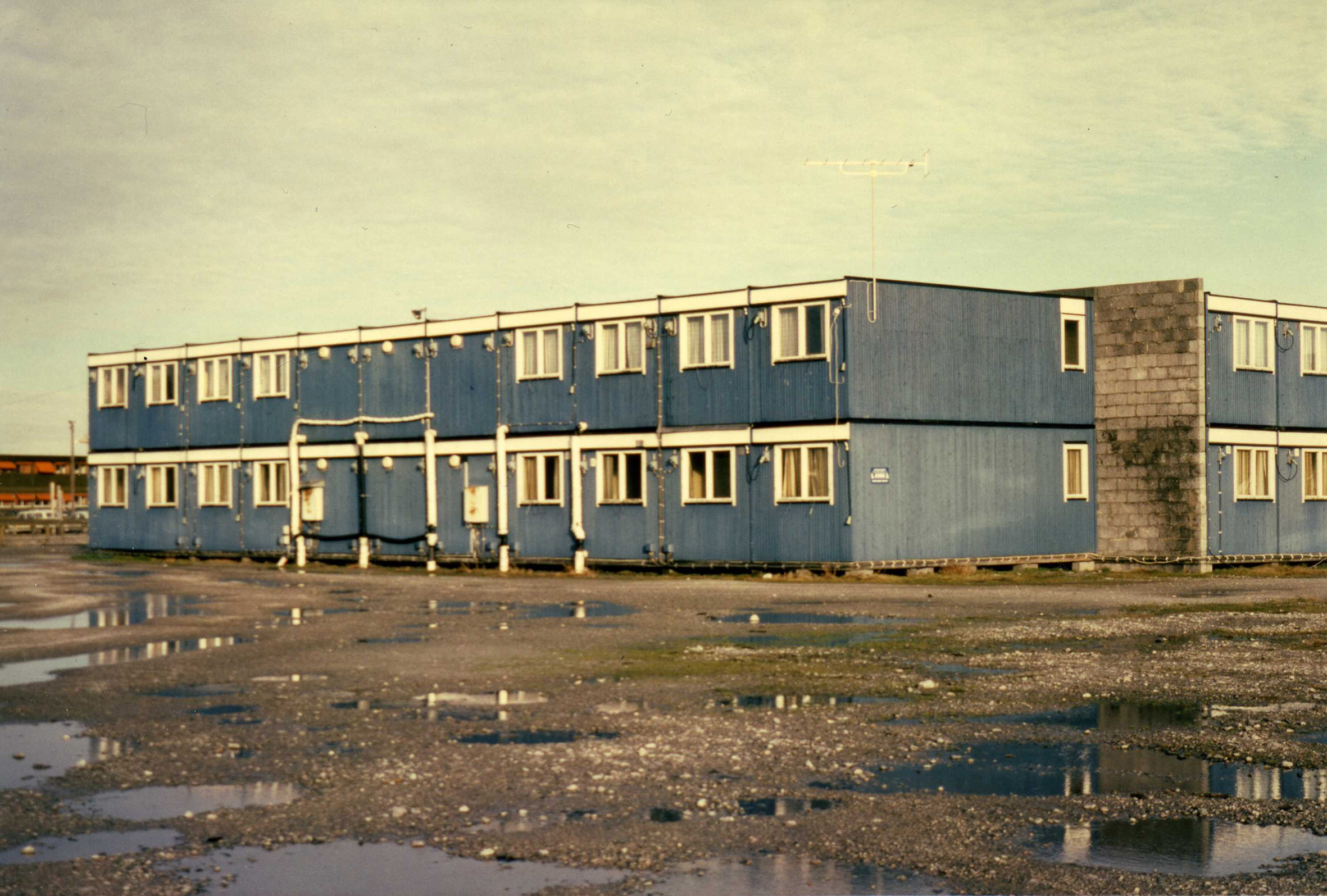 brakkebyene,
brakkebyene,Hinnavågen was a full-bloodied construction site during 1973-77. Not only were four large Condeeps being built in the bay and out in the fjord, but a large work camp had also been established on land to accommodate several thousand incomers. The same phenomenon occurred at Kjøtteinen on Stord, where the Stord Verft yard was located.
Many of the work camp residents in both places were employed on Statfjord A as well as on the other platform structures which lay in the Gands Fjord outside Hinnavågen or Digernessundet off Stord. Workers who could not be accommodated in the camps were packed together on hotel ships berthed at the quays.
During the busiest period between 1974 and 1976, an average of 800 people at a time occupied the temporary accommodation in Stavanger, but few worked there for more than six months. Over the whole period, 3-4 000 people were housed in the work camps and the hotel ships.
The work camp had become twice the size envisaged when construction companies A/S Høyer-Ellefsen and Ing F Selmer A/S applied to the city council for permission to lease the Hinnavågen area in order to “build offshore projects for the oil industry”.[REMOVE]Fotnote: Stangeland, P., & Baldvinsdottir, A. (1977). Condeep : A platform construction site in Stavanger. Stavanger. A/S Høyer-Ellefsen and Ing F Selmer A/S joined forces with Furuholmen to found the Norwegian Contractors (NC) joint venture, which was responsible for casting the Condeep GBSs.
Together with the Aker group, these two companies had won the order to build and outfit Beryl A as the world’s first concrete production platform. They submitted a request in 1973 to the city council for permission to fill in the Hinnavågen bay in order to create a dry dock, and to use the flat ground behind for warehousing and a work camp.[REMOVE]Fotnote: City of Stavanger, executive board case 1975 A, 7.9. 1972. A/S Høyer-Ellefsen and Ing F Selmer A/S had applied to the council as early as 1972 to lease “the areas with adjacent seabed at Dusavika or Hinnavågen, Stavanger, and moreover anchorage at Hillevåg to build offshore projects for the oil industry“. But NC failed to win contracts at the time and the issue was postponed.
At that time, the companies envisage a maximum requirement of 200 beds.[REMOVE]Fotnote: Stangeland, P., & Baldvinsdottir, A. (1977). Condeep : A platform construction site in Stavanger: 65. This proved to be a very substantial underestimate. The camp reached its peak occupancy in the spring of 1975, with around 2 000 people temporarily quartered there and on three hotel ships berthed at the Hetland quay.
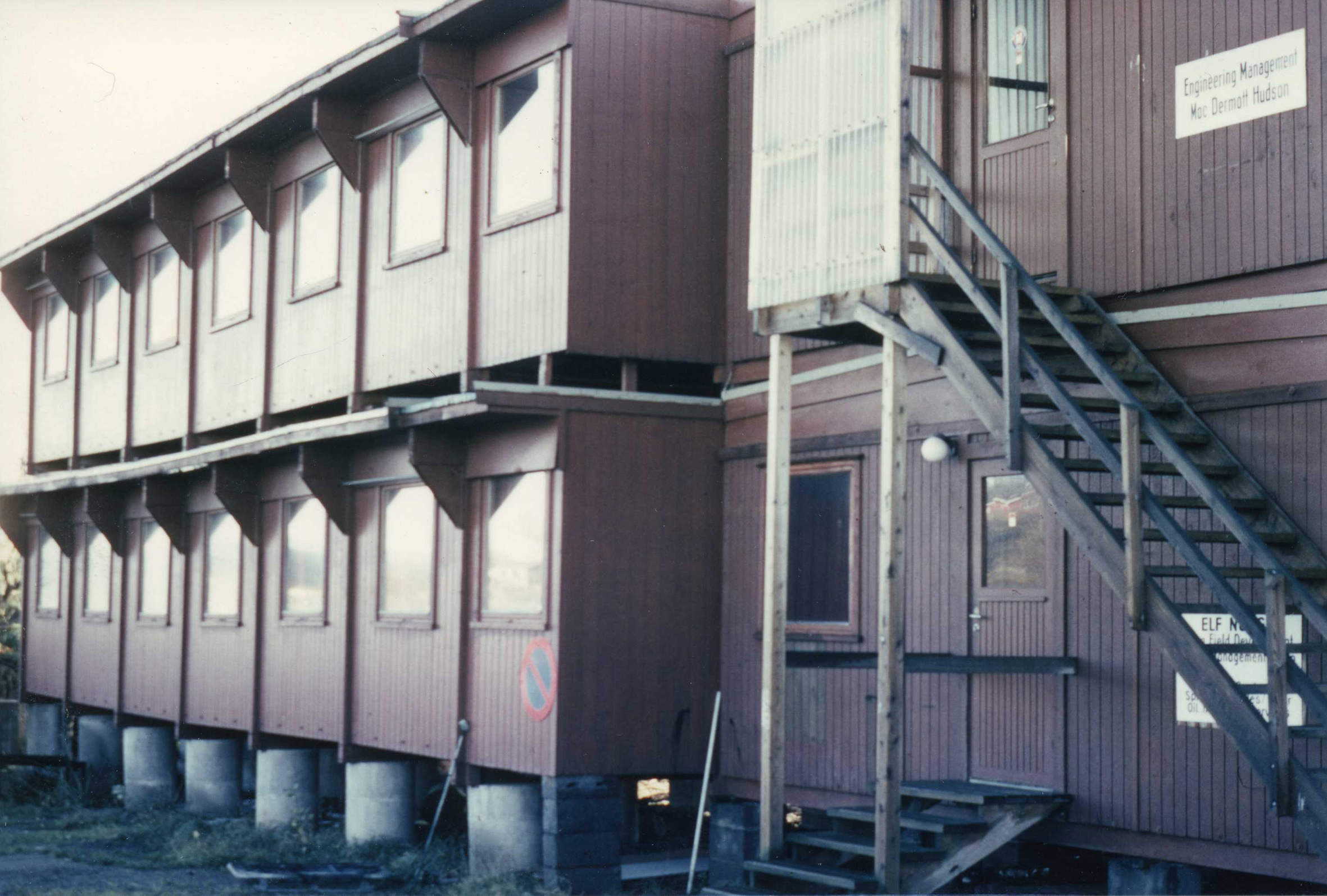 brakkebyene,
brakkebyene,A year later, the camp had a capacity of 950 people in 60 double – known as “combined rigs” – and single rooms. In addition, all available camping cabins, boarding houses and flats were occupied by incomers working at the facility. Built on former fields and an old rubbish dump overlooking the dry dock in Hinnavågen, the work camp comprised rows of temporary buildings spread around warehouses and temporary offices.
The Ekofisk tank had been cast at nearby Jåttåvågen a few years earlier, again by Høyer-Ellefsen and Ing F Selmer. Part of the area had thereby already been developed, but most of the original site was converted to recreational use after the tank had been completed. The dry dock became a marina. In order to launch new building projects, the whole area had to be redeveloped.
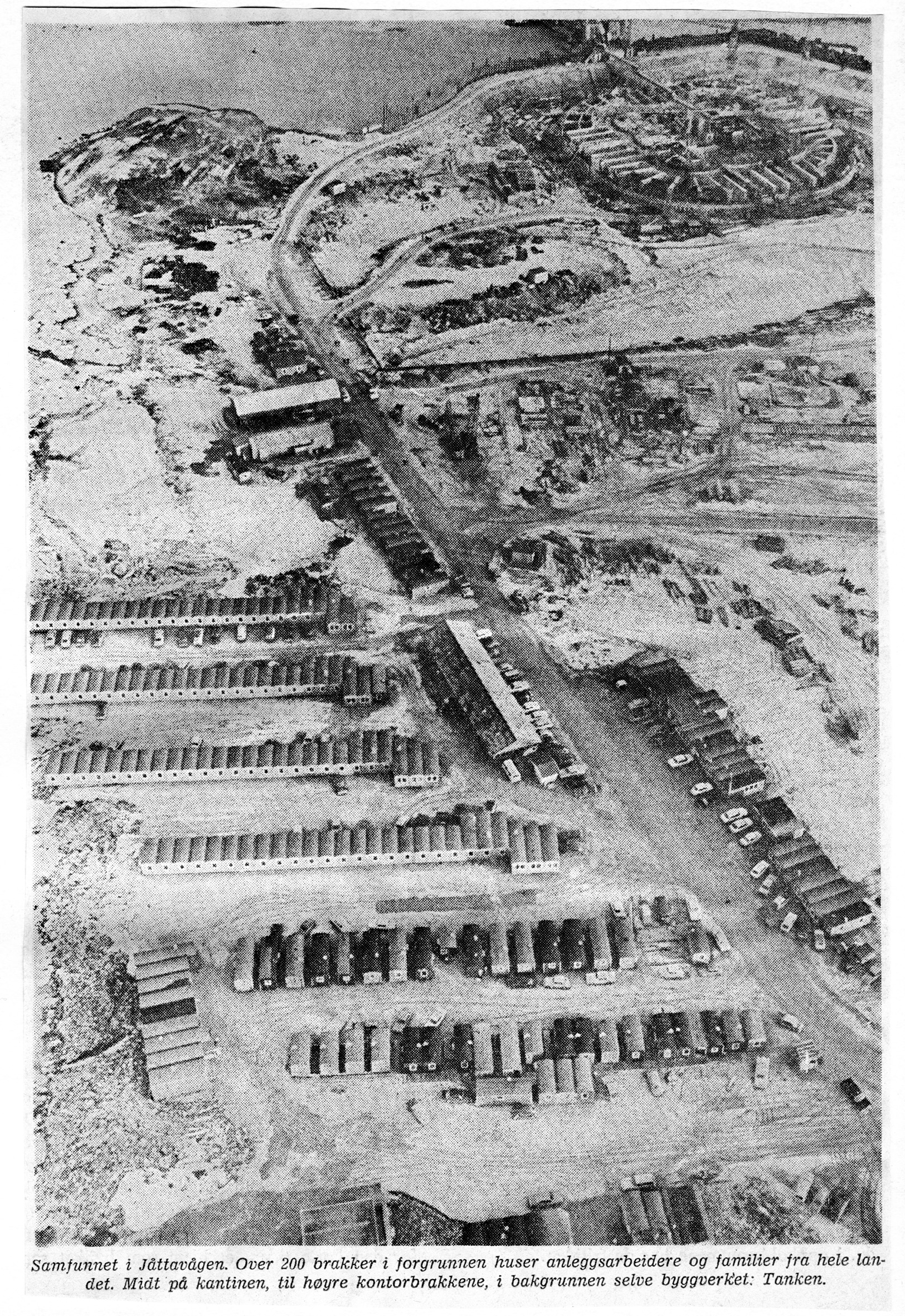 brakkebyene,
brakkebyene,The council’s consideration of the application emphasised the opportunity to secure new industrial jobs for the city. But not everyone was pleased to see Hinnavågen converted into a giant construction site, and residents of Hinna and Jåttå formed an action committee to oppose the scheme.
They were not only negative to the plans, but also wanted certain conditions to be laid down in advance. These related to sewage facilities, Hinna’s Vaulen bathing site and working hours. The council’s executive board responded to certain of these demands.
It instructed the contractors to ensure that all sewage problems in the bay had been overcome by the time the first Condeep base section was ready to be towed out of the dry dock – in other words, within a year. The bathing site had to be retained and protected as well as possible, which meant that the cement mixing plant had to be moved as far to the south as possible. The council also accepted that work would be confined to the hours from 06.00 to 23.00 with exceptions for some jobs – particularly slipforming and repairs.
The action committee also wanted the issue to be postponed and the construction period to be confined to a maximum of two years. These demands were rejected by the council, which gave the contractors a lease for five and a half years and allowed the work to begin immediately.[REMOVE]Fotnote: Stavanger Aftenblad, 6 August 1973. “Uklarhet om spuntveggen”. and Stavanger Aftenblad, 9 August 1973. “Det blir Hinnavågen på visse betingelser”.
In its application to the city council to build temporary accommodation for 200 incomer workers, no account was taken of the fact that the Aker group, which was to perform the mechanical outfitting of the GBS, would also need a large labour force.
Norwegian Contractors (NC), as the GBS construction joint venture was called, was not the only company to accommodate personnel in the work camp. Aker Offshore Contractors (AOC) eventually had a big need to provide sleeping quarters for its own employees as well as sub-contractor personnel.
As the two main contractors, NC and AOC administered the camp jointly but were separately responsible for their own workers. This meant in practice that accommodation varied according to the employer company.
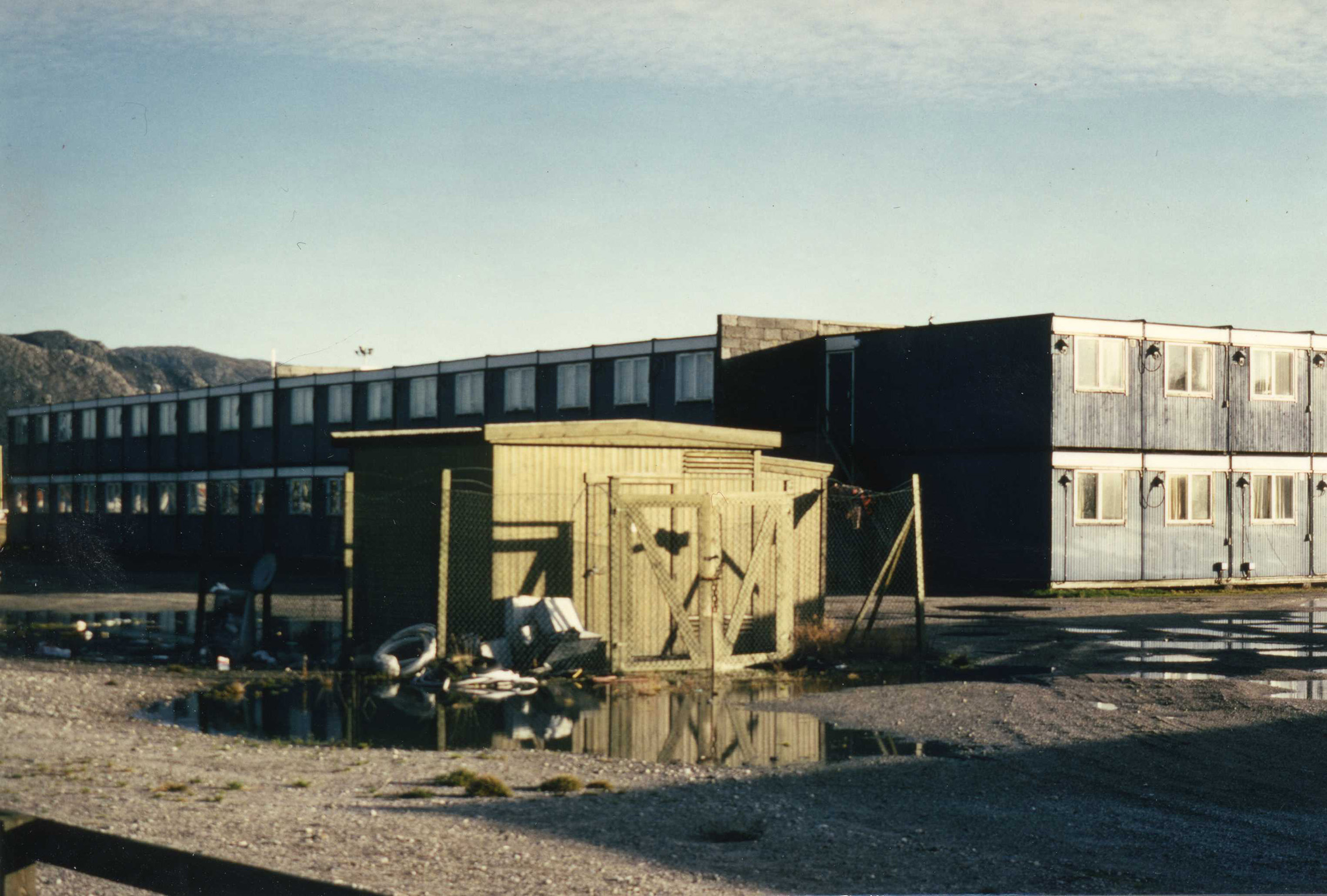 brakkebyene,
brakkebyene,That part of the camp occupied by NC’s personnel was divided into huts with 50 single rooms containing a bed, a cupboard, a desk and two chairs. There was no room for more. Eight hand basins, three showers and two toilets had to be shared. In addition came two day rooms, one at each end of the hut, with TV and armchairs. One of these rooms was supplied with newspapers.
Food was free in the canteen for people working for NC or its sub-contractors, but the steelworkers employed by Aker had to pay for their own meals. They were given a subsistence allowance instead.
In a survey conducted by Per Stangeland at the Rogaland Research institute in 1975-77, perceptions of the food’s quality differed substantially between those who got “free” meals and those receiving an allowance – regardless of the size of the latter.
NC employees were almost unanimously positive to the food and the canteen, while the steelworkers who had to pay were almost equally unanimous in their criticism. Although the two groups each had their own canteen, the food in both was prepared by the same catering company.[REMOVE]Fotnote: Stangeland, P., & Baldvinsdottir, A. (1977). Condeep : A platform construction site in Stavanger. Stavanger: 170.
But the organisation of meals was not the only employer-related difference. NC personnel had access to a gym, with weights, wall bars, rowing machines, table tennis and a squash court. They also had a ramp they could use to fix their cars.[REMOVE]Fotnote: Stangeland, P., & Baldvinsdottir, A. (1977). Condeep : A platform construction site in Stavanger. Stavanger: 158. The steelworkers, by contrast, had slot machines in the canteen as their only leisure activity. A kiosk serving the whole camp was open from 12.00 to 22.00.
White-collar workers were treated rather differently. Their hard hats clearly identified them, they had a separate pay system and different accommodation. Most of them resided in boarding houses, and they had their own canteen. One of the huts was also reserved for them, with their own chef and different equipment from in the leisure accommodation for the ordinary workers.
So there was not much to do. A soccer pitch only appeared in 1976. The days were largely spent working, eating and sleeping. Most of the incomers primarily wanted to earn money. TV, cards and reading dominated the evenings. “Work camp syndrome”, a state of lassitude and apathy, is a well-known phenomenon.
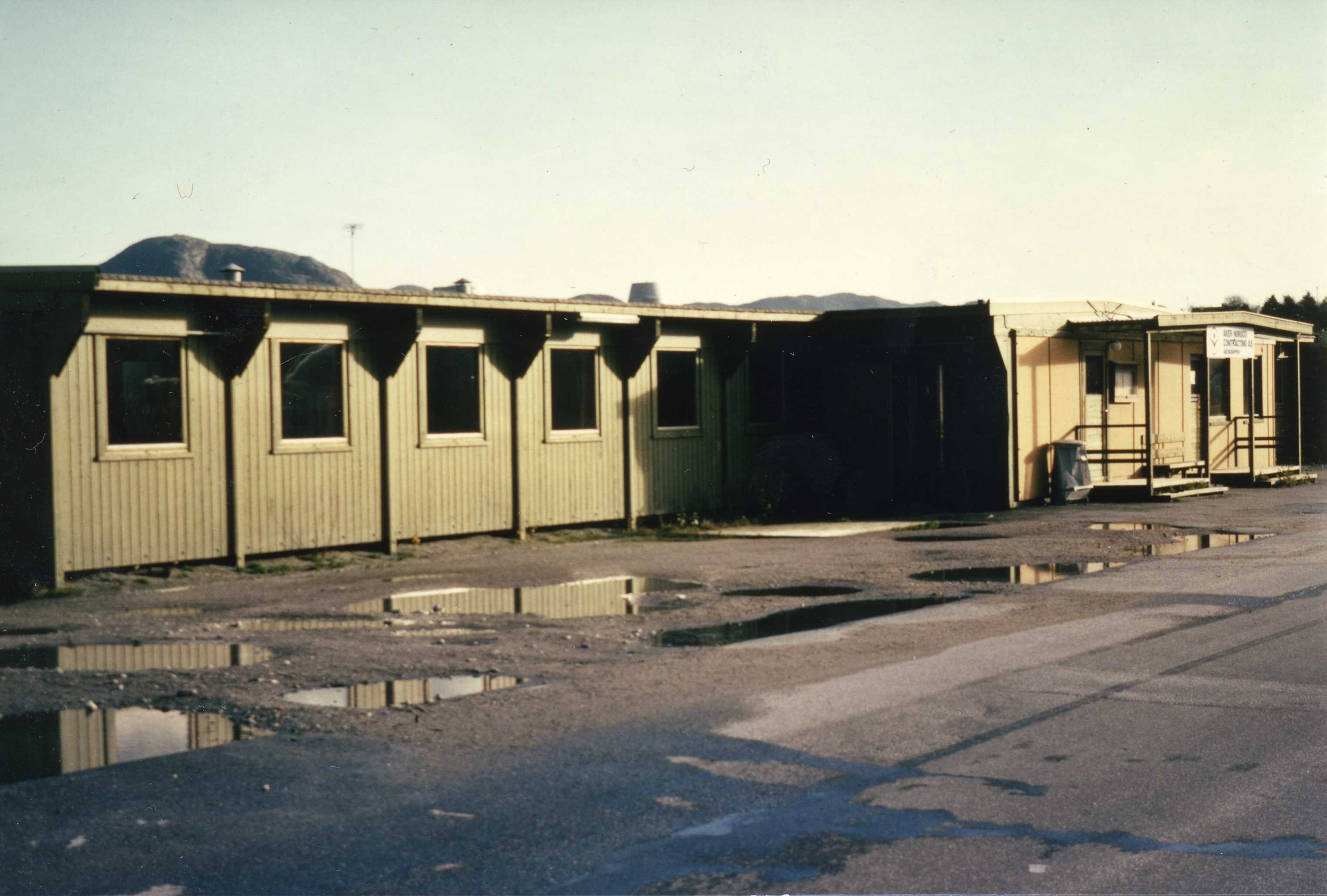 brakkebyene,
brakkebyene,Unlike many other construction sites, however, Hinna was only seven-eight kilometres from downtown Stavanger and bus services were good. According to some of the old-timers, this had both negative and positive aspects. The disadvantage was that it could be difficult to organise common activities and the environment in the work camp was therefore not as good as it might have been. Much of the social life was drawn out if it.
But precisely the opportunities to escape from the site through a trip into town could have a positive effect. Restaurants, cinemas and the swimming pool were the most popular destinations. The many Finns at the camp were particularly keen to visit the sauna at the city baths. A sauna was only installed at the camp in 1976.[REMOVE]Fotnote: Stangeland, P., & Baldvinsdottir, A. (1977). Condeep : A platform construction site in Stavanger. Stavanger: 171-172. Quite a lot of time was spent partying, and the Cobra nightclub became the place to meet in town for the Aker workers.[REMOVE]Fotnote: Interview with Svein Jørpeland by Trude Meland, Norwegian Petroleum Museum.
A number of the incomers lived on hotel ships, which were berthed at the site for two periods – February-June 1975 and October 1975-May 1976. These ferries had steel containers packed together on car and sun decks to serve as cabins. The corridors on either side were only a metre wide, and it was always semi-dark below deck. Each container had two rooms – a bathroom with shower and toilet and a bedroom with two bunks, although they were never occupied by more than one person at a time.
The ships offered a higher standard of accommodation than the work camp, but Stangeland says they were not popular. They were cramped, dark and oppressive. Their stuffiness was emphasised, and the normal work camp huts regarded as heaven by comparison. “This is a really shitty place,” one of the residents complained.[REMOVE]Fotnote: Stangeland, P., & Baldvinsdottir, A. (1977). Condeep : A platform construction site in Stavanger. Stavanger: 161. Between 100 and 150 cabins on the ferry were also used and were – if possible – even worse.[REMOVE]Fotnote: Stangeland, P., & Baldvinsdottir, A. (1977). Condeep : A platform construction site in Stavanger. Stavanger: 160.
So who were the “inhabitants” of the work camp? Almost half of them were Norwegians, who largely came from other Aker companies or sub-contractors around the country. The remainder were mainly from Sweden and Finland, and had worked for long periods in Norway and Sweden before.
There was no organised import of foreign workers, even though Swedish sub-contractors brought their own personnel with them. As construction proceeded, however, the Swedes were increasingly phased out in favour of Norwegians.[REMOVE]Fotnote: Interview with Svein Jørpeland by Trude Meland, Norwegian Petroleum Museum. Few of these “travelling men” remained in Stavanger after the work was finished. They largely moved on to new construction sites.
Both workplace and work camp were male-dominated. No women worked on the GBS, but about 70 of them had jobs at the facility – 50 in the work camp and 20 on the hotel ships, which can be regarded as an extension of the site.[REMOVE]Fotnote: Leira, A. (1978). Kvinner på en oljearbeidsplass : En undersøkelse ved Condeepanlegget i Stavanger (Vol. Nr 8-1978, Sosialdepartementets sammendragsserie (rapportsammendrag : trykt utg.)). Oslo: Sosialdepartementet: 30.
The great majority of the women worked in service jobs, such as food, waitressing, laundry and cleaning. Some had more specialised posts, including secretaries, bookkeepers and switchboard operators, while a few had supervisory jobs such as canteen manager, cleaning supervisor and head cook. The last of these roles was usually played by men in the canteen kitchens. There were also two female crane drivers.[REMOVE]Fotnote: Leira, A. (1978). Kvinner på en oljearbeidsplass : En undersøkelse ved Condeepanlegget i Stavanger (Vol. Nr 8-1978, Sosialdepartementets sammendragsserie (rapportsammendrag : trykt utg.)). Oslo: Sosialdepartementet: 37.
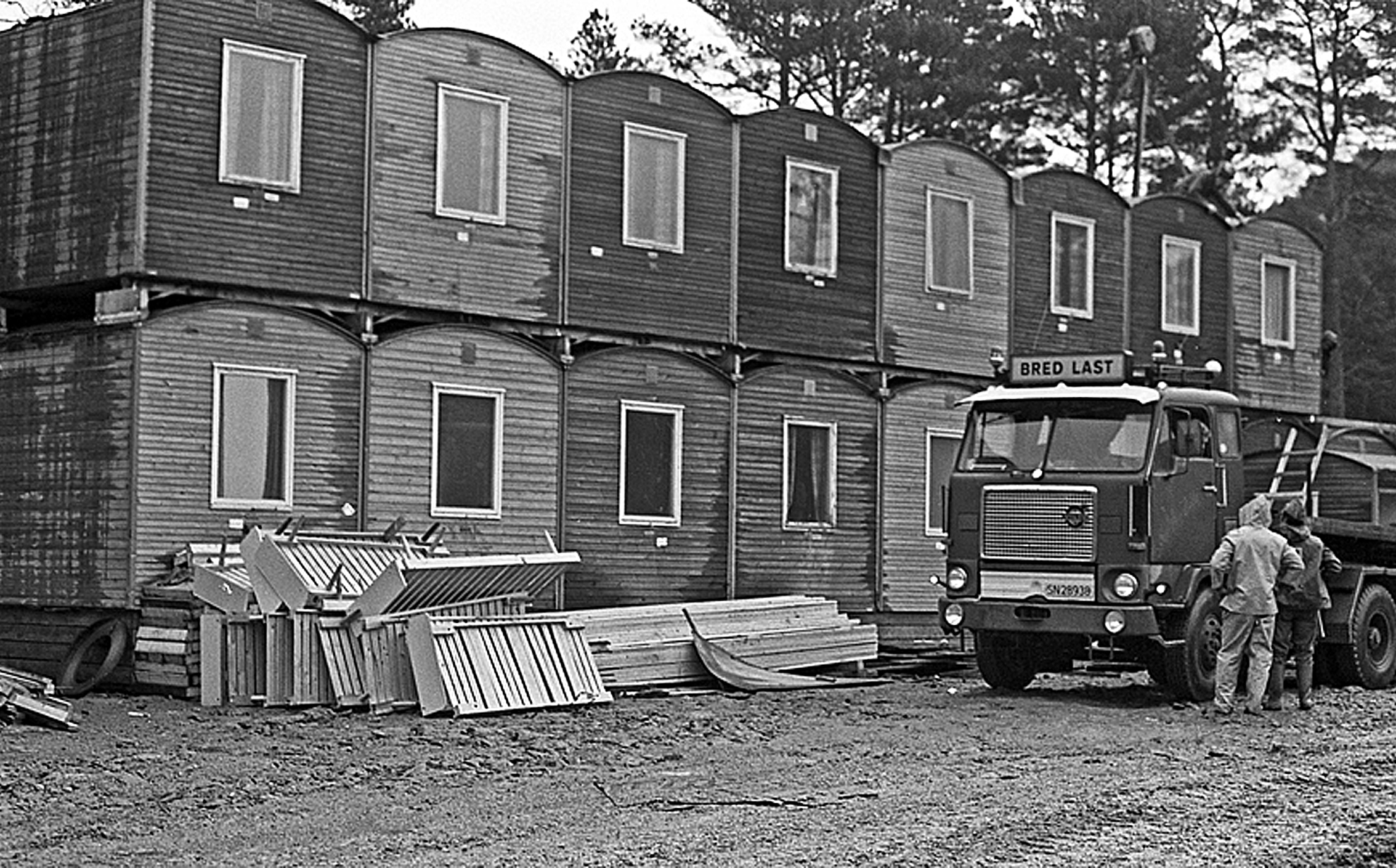 Brakkebyene, a-plattformen,
Brakkebyene, a-plattformen,Fabrication of the steel topside for Statfjord A began at Stord Verft in 1975. Building and outfitting this structure involved a lot of work, so the yard was in great need of additional labour. It was resolved in April 1976 to build temporary quarters for 100 workers at Naustvågen. The number of beds was increased to 450 in September, which again proved far from sufficient.
A number of hotel ships berthed, including North Sea ferry Leda, bought by the yard, as well as Kronprinsesse Märtha, Vikingfjord, Prince of England and Dana Sierena. None of these vessels were regarded positively.
“Work camp capacity was soon exhausted, and the yard had to hire more or less condemned ferries as accommodation,” the workers themselves recalled in the 20th anniversary publication about the union branch at Aker Offshore Partner.[REMOVE]Fotnote: Bedriftsklubben Aker Offshore Partner. (1994). Bedriftsklubben Aker Offshore Partner 20 år : 1974-1994. Stavanger: Klubben: 10. “All the cabins were occupied, including those below the waterline. Ventilation and hygienic conditions were below par and dissatisfaction was great.”
In the spring of 1976, Mobil ordered the company to increase its workforce even further “in an attempt to compensate for the low productivity and slow labour build-up, so that the job could be completed on time and offshore work minimised,” as part I of the Cost Analysis for the Norwegian Continental Shelf (Kostnadsanlysen) put it in 1979.[REMOVE]Fotnote: A total of 2 377 workers and 342 consultants had been hired in to work at the new offshore yard in Kjøtteinen on Stord by 1 January 1977.
The Stord yard had 2 100 registered contract workers in September 1976, and this figure peaked at 2 719 the following January. That meant the population of the local authority had risen by a fifth. A mine site was converted into a work camp, and a small village of caravans also sprang up. Living conditions were wretched. People were packed together wherever space was available.
At one point, this led to a sit-down strike by the workforce. Those who took part were mainly workers hired in from abroad, but included personnel from other Aker companies – particularly Aker Verdal. The action was a protest not only against living conditions but also over working hours, changing room conditions, lack of leisure activities and discrimination against union officials. It was alleged that efforts were made to remove elected officers who called attention to deficiencies, and this was unacceptable to the workforce.
A number of conflicts broke out over working hours. Those who lived furthest away could not afford to go home every third week, because such travel was unpaid. They wanted to work as much as possible and then have a longer period off. The foreign incomers also earned better money and wanted to work more rather than hang around in Stord.
This meant in turn that the permanent workforce also had to work longer hours, which was not popular among those resident in Stord or with the unions. The locals wanted working hours which were better tailored to family life. That sort of thing breeds conflict.
Little provision was made for leisure activities, either in the work camp or in the local Stord community. But something was done. Table tennis, space for playing cards, TV viewing, darts and other activities were initially provided, but the equipment was damaged and both furniture and TVs thrown out of the windows by very inebriated workers, as Knut Grove recounts in his book about Stord Verft.[REMOVE]Fotnote: Grove, K., Heiret, J., & Stord jern- & metallarbeiderforening. (1996). I stål og olje : Historia om jern- og metallarbeidarane på Stord. Stord: Stord metall- og bygningsarbeider[e]s fagforening: 163-164.
This was a period of conflict, with much drunkenness and hullabaloo. But Statfjord A was towed out to the field on 3 May 1977, and Stord Verft had failed to win any new major contract. So the travelling men moved to new construction sites elsewhere. The work camp was already empty by the end of 1976.
Statfjord A was placed on the field in the North Sea by 1977. In Stavanger, NC had won new contracts – starting with Statfjord B and then Statfjord C. Eight other GBSs were to follow. It was not until 1993 that the last of the Condeeps left the construction site at Hinna. But things were never again the same as in 1974-79, when four large concrete structures were being built at the same time and 3 000 people were at work.
Stord, on the other hand, went from thousands of incomers in 1977 to lay-offs and dismissals the following year. The yard had waited for the next big project – Statfjord B – which never came. Read more under the title “The biggest single contract in Norwegian history“
Scaffolder Erik Krog reported that everything could be bought on Statfjord. “It’s the Americans who offer the goods, and at very low prices.” According to the paper, cannabis and large quantities of heroin were also available.
The same article was also highly critical of checks at Flesland heliport outside Bergen. “[Searches] are swift and very superficial,” it claimed. A Dagbladet reporter had witnessed the checks carried out on passengers. The main concern of the security personnel was to ensure that nobody was carrying alcohol, and that those returning to land had no stolen tools with them.
This story was followed up in the same issue by an article headlined “North Sea a ‘transit port’ for drug smuggling?”.[REMOVE]Fotnote: Dagbladet. (1978). 31 March. Statfjord er et mekka for omsetning av gull, diamanter og narkotika. and Dagbladet. (1978). 31 March . Nordsjøen ‘transitthavn’ for narkotikasmugling. It claimed that the police thought the platforms were probably being used for drug smuggling and that both they and the customs services would be tightening up their checks.
Dagbladet continued its series about drugs use on Statfjord the following day. According to anonymous sources, a Spanish worker was on the verge of death at a hospital in Spain after taking poor-quality heroin on the A platform. He was said to have injected morphine cut with flour and sugar.
The same sources, who claimed to be very familiar with conditions offshore, also told the paper that this was not a case of sporadic smoking but of relatively high consumption of heroin.
A few days later, Oslo business daily Norges Handels og Sjøfartstidende reported that the safety representative on Statfjord denied that drugs were being taken on Statfjord A. He maintained that the source used by Dagbladet had left the platform on 10 November 1977.
It was also asserted that the police had tried to contact the person concerned, but without success. An investigation was launched in the wake of Dagbladet’s story about drug use on Statfjord A, which clearly established that there was no sign of drugs on the platform.[REMOVE]Fotnote: Norges Handels og Sjøfartstidende. (1978). Week 15. Narkotikarykter fra Statfjord dementeres.
Had a campaign been launched to blacken the image of the offshore workforce, or was drug use a problem on Norwegian platforms in general and Statfjord in particular?
Drugs had indeed been seized offshore. The first occasion was on Ekofisk in 1977, when four boxes containing 375 grams of cannabis and 55 grams of amphetamines were found. Small quantities were thereafter seized on several occasions from both foreigners and Norwegians.
In 1984, the police claimed that an estimated 200 named offshore workers were suspected of being drug-users, including platform personnel and crew on drill ships, supply vessels, stand-by ships, diving support vessels and the like.
The police maintained that one-two per cent of.[REMOVE]Fotnote: Rogalands Avis. (1984). 21 December. 200 oljearbeidere i narko-arkiv. But no studies had been carried out on this issue.
The police statements were based on a number of drug raids staged on the country’s offshore installations, including Statfjord. Workers suspected of using narcotics were arrested and their homes were ransacked while they were on leave.
Frequent checks were also made when personnel were heading offshore. The police claimed to have “clear indications that there is or has been widespread drug-taking on [Statfjord].”[REMOVE]Fotnote: Dagbladet. (1984). 28 November. Narkorazzia ble varslet.
“Rolling up” this narcotics scene on the field began with the discovery of a small quantity of cannabis on a British operator of remotely operated vehicles (ROVs).
The police later found 10 grams of cannabis and six doses of LSD in a parcel mailed to another British worker. On that basis, they staged two raids on the Statfjord platforms on 6 and 26 November 1984.
A thorough approach was taken, with sniffer dogs brought out to the field. They were intended to smell their way through the whole platform, but an unexpected obstacle emerged – the dogs were unable to walk on the gratings which form most of the decks on Statfjord A. So the raid was confined to the living quarters, which had normal floors.[REMOVE]Fotnote: Interview with Arne Evensen at Statoil by Trude Meland, Norwegian Petroleum Museum, 14 June 2010.
These raids, combined with a search of all personnel flying out to Statfjord on 15-16 January 1984, angered the workforce. Many felt themselves pilloried and degraded. Statfjord personnel did not like being treated as suspicious persons, and having their workplace depicted in the mass media as a sanctuary for drugs.
The Norwegian Oil and Petrochemical Workers Union (Nopef) also reacted sharply to the treatment of the workforce. While accepting the necessity of sporadic checks by customs officers, it was unhappy over the way the police and customs had acted.
In the union’s view, it should be unnecessary to strip-search all travellers or making visible arrests on the basis of suspicions.[REMOVE]Fotnote: Ryggvik, Smith-Solbakken, Gullvåg, Smith-Solbakken, Marie, Gullvåg, Else Wiker, & Norsk petroleumsforening. (1997). Blod, svette og olje (Vol. 3). Oslo: Ad notam Gyldendal: 399 During the platform raids, suspects were pilloried in front of their colleagues. In one case, a woman was taken out of the shower in her cabin by an all-male group of constables. At the Flesland heliport outside Bergen, workers had to strip naked for a body search.
Erna Jensen, chief safety representative on Statfjord. criticised the operations: “We never notice any drug misuse out on the field, and think it’s terribly sad that the public get a regrettable impression of Statfjord when six people are sent ashore in that way,” she told Rogalands Avis after the second raid. “If the police have suspicions about specific individuals, they should arrest them while they’re ashore.”[REMOVE]Fotnote: Rogalands Avis. (1984). 29 November. Vi trodde Statfjord var rent for narkotika.
During the first raid on the field, 10 people were investigated and three of these were removed to land. Nineteen people were investigated on the second occasion, with six taken ashore to be questioned and released. No narcotics of any kind were found by the police on Statfjord.
The debate about drug use on Norwegian platforms has flared up at irregular intervals since 1984. After detecting several stand-alone incidents of drug-taking, the Norwegian Oil Industry Association (OLF) decided in 2010 to survey drug use on the country’s offshore platforms by testing sewage.
This approach was adopted to protect the privacy of individuals and because it would cost less than testing people directly. The Norwegian Institute for Water Research (Niva) was to do the work.
The Industry Energy union, part of the Norwegian Confederation of Trade Unions (LO), was sceptical about the plan and expressed concern at the threat to personal privacy. Were drugs to be found in the sewage, it feared that a witch-hunt would be launched against employees.[REMOVE]Fotnote: NRK.no. (2010). 3 December. Skal kartleggja narkotikabruk på norske oljeplattformer. At the time of writing in 2012, the planned survey had not been launched.
Little research or other documentation is available which deals specifically with the problem of drugs offshore, and drug testing remains a touchy subject. On 17 March 2011, ExxonMobil announced that it would enforce alcohol and drug testing of everyone who was going out to its platforms – not only its own personnel, but also employees of contractors or service companies.
A number of other companies wanted to introduce random drug testing, inspired by global policies which specify that all employees would be subject to random and arbitrary tests.
The unions take the view that random testing represents an infringement of the employee’s integrity and threatens their legal rights. They want the emphasis to be on preventive efforts, with testing only when reasonable grounds for suspicion exist. Random testing is not only illegal but also violates the relationship of trust between employee and employer.
In August 2010, the Confederation of Norwegian Enterprise (NHO) also made it clear that random testing is not appropriate and moreover illegal.

Plans called for the platform to be installed on the field in 1979. Arriving at this solution was a long and difficult process, involving many stakeholders.
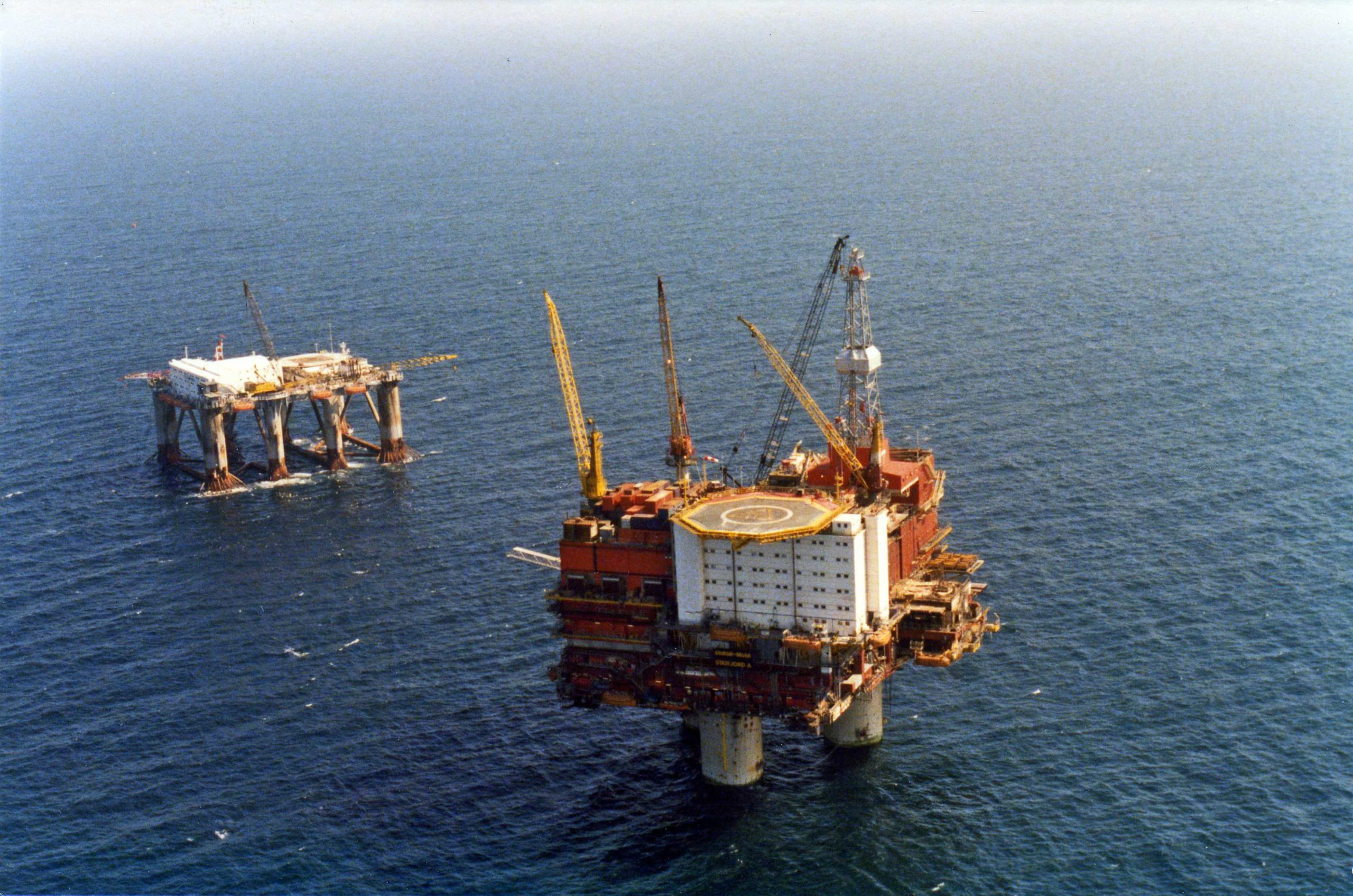 Den første planen – Statfjord B
Den første planen – Statfjord BThe Norwegian licensees[REMOVE]Fotnote: Statoil 50 per cent, Mobil Exploration Norway Inc 15 per cent, Norske Conoco 10 per cent, Esso Exploration and Production Norway Inc 10 per cent, A/S Norske Shell 10 per cent, Saga Petroleum a/s 1.875 per cent, Amoco Petroleum Company 1.042 per cent, Amerada Petroleum Corporation of Norway 1.042 per cent, Texas Eastern Norwegian Inc 1.042 per cent. established a licence 037 committee, which functioned as an informal decision-making body. In September 1976, the Statfjord licensees submitted a preliminary field development plan to the Ministry of Industry. This proposed a three-stage approach.
Phase I was Statfjord A, an integrated production, drilling and quarters (PDQ) platform with a daily capacity of 300 000 barrels. This Condeep structure would be placed centrally on the field.
The field development plan also discussed further stages. It found that the reservoir could be drained most efficiently with three production platforms, and proposed that at least two additional structures be built after phase I.
These proposals were accepted in principle by the ministry on 4 November 1974. But it requested a more detailed plan for the first phase, Statfjord A. This was submitted by operator Mobil on 18 February 1975.[REMOVE]Fotnote: Moe, J. (1980). Kostnadsanalysen norsk kontinentalsokkel : Rapport fra styringsgruppen oppnevnt ved kongelig resolusjon av 16. mars 1979 : Rapporten avgitt til Olje- og energidepartementet 29. april 1980 : 2 : Utbyggingsprosjektene på norsk sokkel (Vol. 2). Oslo: [Olje- og energidepartementet]: 139.
By then, casting the concrete GBS for the A platform was already well under way. Mobil had awarded a contract for the GBS to Norwegian Contractors (NC) in October 1974, before the ministry had commented on the proposed plans. While work on Statfjord A was starting up, Mobil began to draw up the full field development plan. This was submitted to the ministry in January 1976 and formed the basis for White Paper no 90 (1975-1976).[REMOVE]Fotnote: Moe, J. (1980). Kostnadsanalysen norsk kontinentalsokkel : Rapport fra styringsgruppen oppnevnt ved kongelig resolusjon av 16. mars 1979 : Rapporten avgitt til Olje- og energidepartementet 29. april 1980 : 2 : Utbyggingsprosjektene på norsk sokkel (Vol. 2). Oslo: [Olje- og energidepartementet]: 196.
Statfjord was long thought to be part of Britain’s Brent field. However, it transpired that Statfjord was actually the discovery which extended into the UK North Sea and block 211 with Conoco North Sea Inc as operator.[REMOVE]Fotnote: Moe, J. (1980). Kostnadsanalysen norsk kontinentalsokkel : Rapport fra styringsgruppen oppnevnt ved kongelig resolusjon av 16. mars 1979 : Rapporten avgitt til Olje- og energidepartementet 29. april 1980 : 2 : Utbyggingsprosjektene på norsk sokkel (Vol. 2). Oslo: [Olje- og energidepartementet]: 138. Licensees in UK block P211 were Conoco Ltd 33.333 per cent, Gulf Oil (Great Britain) Ltd 16.666 per cent, Gulf (UK)Investments Ltd 16.666 per cent, and the British National Oil Corporation (BNOC) 33.333 per cent.
 Stortingsvedtak om Statfjord B og C, historie, Den første planen – Statfjord B
Stortingsvedtak om Statfjord B og C, historie, Den første planen – Statfjord BIn order to establish the size of the field and its division between the two national continental shelves, an initial informal meeting was held between the British and Norwegian licensees. The key issue was to agree a mutual exchange of well and seismic data. An agreement on this was signed in May 1975.
At the same meeting, the licensees’ committee was established as the highest authority for the unitisation work. This body was an extension of the licence 037 committee, where the British licensees were admitted as observers but without a vote. Conoco North Sea Inc acted as coordinator for the British group.
The same meeting decided that Statfjord B should be built as a Condeep with four shafts and a production capacity of 300 000 barrels of oil per producing day. Preliminary work was initiated on that basis.[REMOVE]Fotnote: Moe, J. (1980). Kostnadsanalysen norsk kontinentalsokkel : Rapport fra styringsgruppen oppnevnt ved kongelig resolusjon av 16. mars 1979 : Rapporten avgitt til Olje- og energidepartementet 29. april 1980 : 2 : Utbyggingsprosjektene på norsk sokkel (Vol. 2). Oslo: [Olje- og energidepartementet]: 138.
First of all, the matter had to go through the Storting (parliament). The Ministry of Industry had submitted White Paper no 90 (1975-1976) concerning the full field development plan for Statfjord on the basis of the application submitted by Mobil on 5 January. This secured a majority in the Storting. Labour, the Conservatives and the Christian Democrats supported the government, while the Liberals maintained that account should be taken of employment conditions when placing orders for Statfjord B and that the GBS should accordingly be built at Åndalsnes rather than in Stavanger as planned. The Socialist Left was the only party which had reservations about developing the field.
This reflected its doubts about the expansion of offshore operations. The party proposed that Statfjord production should not exceed 15 million tonnes per annum, and also noted that specific plans for the creation of possible industrial activity in relation to full development of the field had not been submitted.[REMOVE]Fotnote: Status. (1976). no 10.
A clear majority nevertheless voted to allow the Statfjord licensees to continue with their plans for three integrated PDQ platforms, each with a daily capacity of 300 000 barrels. The schedule was tight, with Statfjord B due to be towed out in the summer of 1979.[REMOVE]Fotnote: White Paper (Report to the Storting) no 90 (1975-76) On the development and landing of petroleum from the Statfjord field and on a gas-gathering pipeline. Ministry of Industry.
On the following day, 17 June 1976, the licensees held a meeting to establish the Statfjord Unit Operating Committee (SUOC) as their highest decision-making authority. An interim unitisation agreement was signed, which thereby gave the British licensees a vote. Voting rights were allocated in accordance with the percentage interest held by each of the 13 partners.Including the British meant that the licence shares had to be recalculated. Before unitisation, Statoil had held 50 per cent of the Norwegian share of Statfjord. This was now reduced to 44.4424 per cent. Since a valid decision by the SUOC required at least 70 per cent support, however, Statoil retained a blocking vote.[REMOVE]Fotnote: Moe, J. (1980). Kostnadsanalysen norsk kontinentalsokkel : Rapport fra styringsgruppen oppnevnt ved kongelig resolusjon av 16. mars 1979 : Rapporten avgitt til Olje- og energidepartementet 29. april 1980 : 2 : Utbyggingsprosjektene på norsk sokkel (Vol. 2). Oslo: [Olje- og energidepartementet]: 139.
Apart from the unitisation agreement, the most important items on the agenda were to secure acceptance for continuing with the plans for a platform with a capacity of 300 000 barrels per day, order a Condeep and select the engineering management contractor (EMC) to handle design and project leadership.
While work on the formal approval continued, the operator initiated its preparations for building Statfjord B. The first job was to identify possible EMCs. The planned platform ranked as the largest Norwegian industrial project until then, and forces in industry and government wanted to prevent project assignments being awarded outside the country.
On Statfjord A, the bulk of the engineering work had gone to foreign contractors. The main problem was that no Norwegian company was big enough to undertake such a job, and possible contenders also lacked expertise in planning large processing facilities.[REMOVE]Fotnote: Engeland, S. (1995). Ingeniørfabrikk På Norsk : Oppbygginga Av Norsk Petroleumsrelatert Engineeringkompetanse, 154: 33. The three largest industrial groups in Norway – Kværner, Aker and Kongsberg Våpenfabrikk (KV) – met in the spring of 1975 to discuss a collaboration, but failed to agree on its organisation. They nevertheless succeeded in organising a meeting with Statoil on opportunities for winning contracts on Statfjord B.
Statoil was interested in a Norwegian constellation, and wanted this in preference to one of the large international companies. It also gave clear signals that it was willing to look not only at engineering costs, but would also give weight to the positive effects which a Norwegian contractor could have for choosing domestic suppliers.[REMOVE]Fotnote: Engeland, S. (1995). Ingeniørfabrikk På Norsk : Oppbygginga Av Norsk Petroleumsrelatert Engineeringkompetanse, 154: 36.
The goal had to be to replace Britain’s Matthew Hall Engineering (MHE) in the next project. During the meeting, Statoil emphasised that resources in Norway were small, and that there was only room for one large Norwegian company. The three industrial combines had to involve more partners, not least with an eye to regional considerations. A joint venture would need to have Statfjord B as its primary goal, but Statoil also made it clear that it would be able to utilise such a partnership in its own later projects.
These suggestions from Statoil were extremely positive, but great disagreement continued to prevail between Kværner, Aker and KV over how a possible collaboration should be organised. From Statoil’s perspective, the three needed to form a joint venture if they were to have chance of winning the Statfjord B contract. It wanted the partnership to be based in Stavanger, but that view failed to win support and Norwegian Petroleum Consultants (NPC) was established at Aker’s offices in Oslo.
The three companies eventually reached agreement. Seven other Norwegian companies – Elkem, Årdal og Sundal Verk, Electro Union, Norconsult, Dyno, Hafslund and Norsk Jernverk – were invited to participate in the new joint venture. The 10 partners would own 10 per cent each, thereby ensuring that none of the three largest would become too dominant and giving the new company an independent image.
According to the business purpose clause for NPC, “the company’s purpose will be to pursue independent consultancy activities – including project management for planning, building and operation of facilities related to oil and gas”.[REMOVE]Fotnote: Engeland, S. (1995). Ingeniørfabrikk På Norsk : Oppbygginga Av Norsk Petroleumsrelatert Engineeringkompetanse, 154: 51. Agreement on establishing NPC. The basis had now been laid for national participation in the planning of future petroleum projects, an activity which had previously been reserved for foreign industrial giants.[REMOVE]Fotnote: Norsk Oljerevy. )1976).
NPC’s management committee appointed a working party for Statfjord B in November 1975. The joint venture was clearly going to win the contract, but needed a foreign partner to share the work on a 50-50 basis.
Mobil wanted Brown & Root, but Statoil felt that the US contractor had too much of a stake in delivering equipment and preferred Bechtel. While the latter admittedly had limited offshore experience, it could point to long involvement on land with a particular weight in nuclear engineering.
It was to transpire that Mobil had a dispute going on with Bechtel elsewhere in the world, which may have contributed to its opposition to this company. But Statoil was not aware of that at the time.[REMOVE]Fotnote: Engeland, S. (1995). Ingeniørfabrikk På Norsk : Oppbygginga Av Norsk Petroleumsrelatert Engineeringkompetanse, 154: 60. In order to reach agreement, three candidates were invited to tender in open competition for a joint venture with NPC covering the contract for overall project management and engineering services. The invitation was issued on 12 February 1976 to Brown & Root (UK) Ltd, Bechtel International Ltd and Foster Wheeler Offshore Ltd.
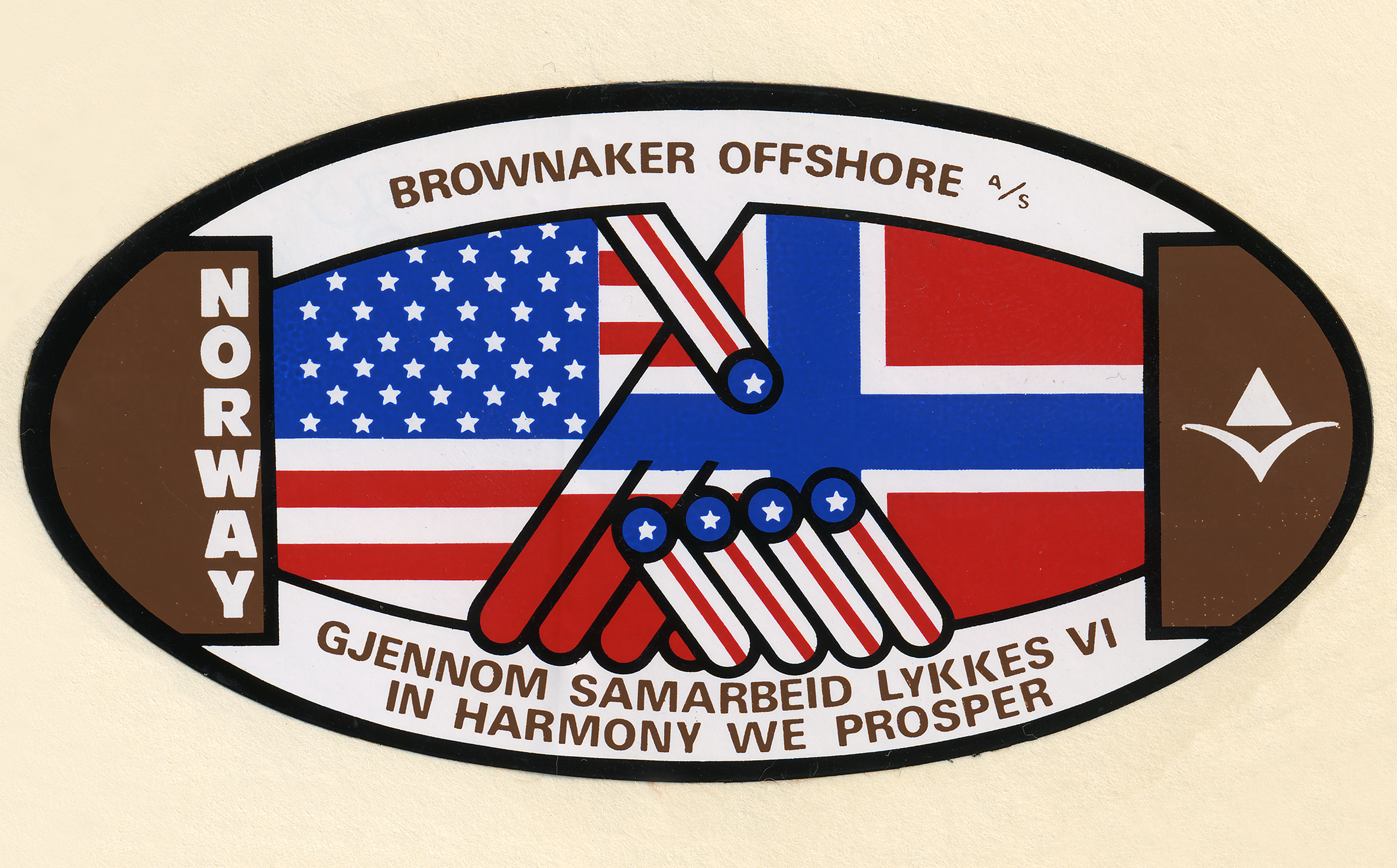 Brown & Root + Aker = Brownaker, forsidebilde, a-plattformen, Brownaker etablert, Den første planen – Statfjord B
Brown & Root + Aker = Brownaker, forsidebilde, a-plattformen, Brownaker etablert, Den første planen – Statfjord BMobil got its way. Brown & Root won the job after a hard tussle in the Statfjord group. NPC and Brown & Root agreed to share functions and work between their offices in Oslo and London. Sceptical about NPC and worried about coordination problems between the two cities, Mobil demanded that the US partner should have the lead role. The operator also suspected that NPC would be unable to secure sufficient staff and that its office facilities would be unsatisfactory.[REMOVE]Fotnote: Engeland, S. (1995). Ingeniørfabrikk På Norsk : Oppbygginga Av Norsk Petroleumsrelatert Engineeringkompetanse, 154: 64.
Negotiations began with Mobil in October and the contract was signed after much toing and froing. NPC earned its first revenues on 13-14 November. The letter from the Norwegian Petroleum Directorate (NPD) which changed everything arrived on 15 November.
The two other key contracts which had to be negotiated were construction of the GBS and fabrication and outfitting of the topside. Strong pressure was being exerted on the Statfjord group by the unions, industrial companies and the political leadership at the Ministry of Industry to award these jobs to NC and the Aker group respectively, without going out to tender.
Statoil also wanted this solution, but it was rejected by operator Mobil. The latter was keen to use Norwegian suppliers, but opposed the monopoly position Aker had built up as an offshore supplier.[REMOVE]Fotnote: Nerheim, Jøssang, Utne, Dahlberg, Jøssang, Lars Gaute, Utne, Bjørn Saxe, . . . Kværner Rosenberg. (1995). I vekst og forandring : Rosenberg verft 100 år 1896-1996. Stavanger: Kværner Rosenberg: 357. NC and Aker had earlier entered into a collaboration agreement which committed any company choosing to order a Condeep to allow Aker to build the topside and handle the mating job. That gave the customer little opportunity to check Aker’s prices against the market.
The cooperation deal had worked as long as both NC and Aker had delivered on time and to budget. But experience with the Statfjord A topside, where Aker’s Stord Verft yard was seriously behind schedule and did not look likely to deliver at the agreed price, did not tempt Mobil to repeat the process. The operator preferred Kværner for the job.[REMOVE]Fotnote: Norsk Oljerevy. (1976). no 7
Mobil accordingly stuck to its position that the topside contract had to be put out to tender, and was supported by the other foreign companies. Statoil also remained adamant that the contracts should be awarded to NC and Aker without competition.
The political leadership at the ministry became directly involved in the issue. Both it and Statoil emphasised that Aker’s employment position was more difficult than Kværner’s, and that an Aker topside was the only possible solution in political terms. Because the crisis in the Norwegian shipbuilding industry was deepening and the outlook for jobs was getting worse, a political desire existed to get started on building Statfjord B as quickly as possible. State secretary (deputy minister) Lars Uno Thulin at the industry ministry called a meeting where he advised the Statfjord group to place the construction orders with NC and Aker.
This political pressure was to no avail. Mobil insisted on a tendering process. It was happy enough to use a Condeep solution, but wanted Aker to face competition.
The Statfjord licensees agreed in the summer of 1976 to adopt Mobil’s approach. The SUOC decided on 31 August that negotiations should be initiated with NC on building the GBS, while Aker had to accept competition. But the latter was confident that Statoil and the ministry would ensure that Stord secured the topside job.A new element was now introduced.
Against the opposition of Britain’s state-owned BNOC, which had a 3.7 per cent interest, the licensees agreed to exercise an option with the Aker group. This contained a clause that the topside should be put out to tender before an order could be placed. The tendering process also involved yards outside Norway, and a decision was to be taken on purely commercial grounds. Although the British interests were not large, BNOC made its presence felt in the SUOC and took every opportunity to press the case for UK industry. But it was politically impossible for the Norwegian government to allow this contract to go abroad.[REMOVE]Fotnote: Norsk Oljerevy. (1976). no. 8
A discussion also took place over the construction site for the GBS. The options were Rauma, Åndalsnes and Stavanger. The industry ministry deployed strong regional policy and employment arguments, and maintained that jobs were most needed in Åndalsnes. But NC wanted to remain in Stavanger, where it had close links with the city’s oil community.[REMOVE]Fotnote: Norsk Oljerevy. (1976). no. 3 The industry ministry issued a press release on 10 September 1976. It was originally due to have been published by the Statfjord group, but the British licensees opposed that plan. This document stated:
“The Statfjord group has resolved to initiate contract negotiations with Norwegian Contractors aimed at ordering a Condeep platform … The Statfjord group has also authorised the operator (Mobil) to enter into an option agreement with the Aker group aimed at fabricating the topside for this platform. However, a final decision will be taken later after bids have been obtained …“
The concrete structure will be built in Stavanger. The four-shaft design will make it possible to tow the platform fully equipped out to the field. In that way, the platform with topside structure can be completed in sheltered inshore waters to a lower cost than would have been the case if the work had to be done out in the North Sea.
“The Statfjord group has also resolved to initiate contract negotiations with a new company consisting of Norwegian Petroleum Consultants and Brown & Root concerning engineering services, technical procurement and construction supervision during the building of Statfjord B.”
On 16 June 1976, three months after NPC plus Brown & Root had been offered the contract, the Storting approved the full field development plan. An interim unitisation agreement was signed on the following day at the first official meeting of the SUOC.
This meeting was also intended to approve the construction of Statfjord B as a platform with a capacity of 300 000 barrel per producing day, the ordering of a Condeep and the choice of NPC and Brown & Root as main contractor.
The plans failed to secure a majority. Instead, Norske Shell questioned whether committing to another giant concrete platform was the right approach. It moved a proposal for two platforms with daily capacities of 150 000 barrels. This would allow production to start more quickly. Shell’s experience with Brent D in the UK sector suggested it would be cheaper, and the licence could save up to NOK 200 million.
This plan was received with a certain amount of understanding by many of the partners, but was unwelcome to the industry ministry and Statoil. Mobil and Statoil both opposed studying the proposal, in the case of the operator because it would lead to delays. But these two companies did not jointly command more than 70 per cent of the votes. It was accordingly resolved that the advantages and disadvantages offered by platforms with daily capacities of 150 000 and 300 000 barrels respectively would be studied. A report would be completed by August.
When the SUOC met again on 31 August, the original development plan was approved unanimously. A four-shaft Condeep would be ordered with a production capacity of 300 000 barrels per day. Shell admittedly requested that its objections be minuted.[REMOVE]Fotnote: Moe, J. (1980). Kostnadsanalysen norsk kontinentalsokkel : Rapport fra styringsgruppen oppnevnt ved kongelig resolusjon av 16. mars 1979 : Rapporten avgitt til Olje- og energidepartementet 29. april 1980 : 1 : Sammenfatning av utviklingen, vurderinger og anbefalinger (Vol. 1). Oslo: [Olje- og energidepartementet]: 206. There was also a majority for awarding the EMC job to a joint venture between NPC and Brown & Root.
Then came the letter from the NPD which changed all the plans.
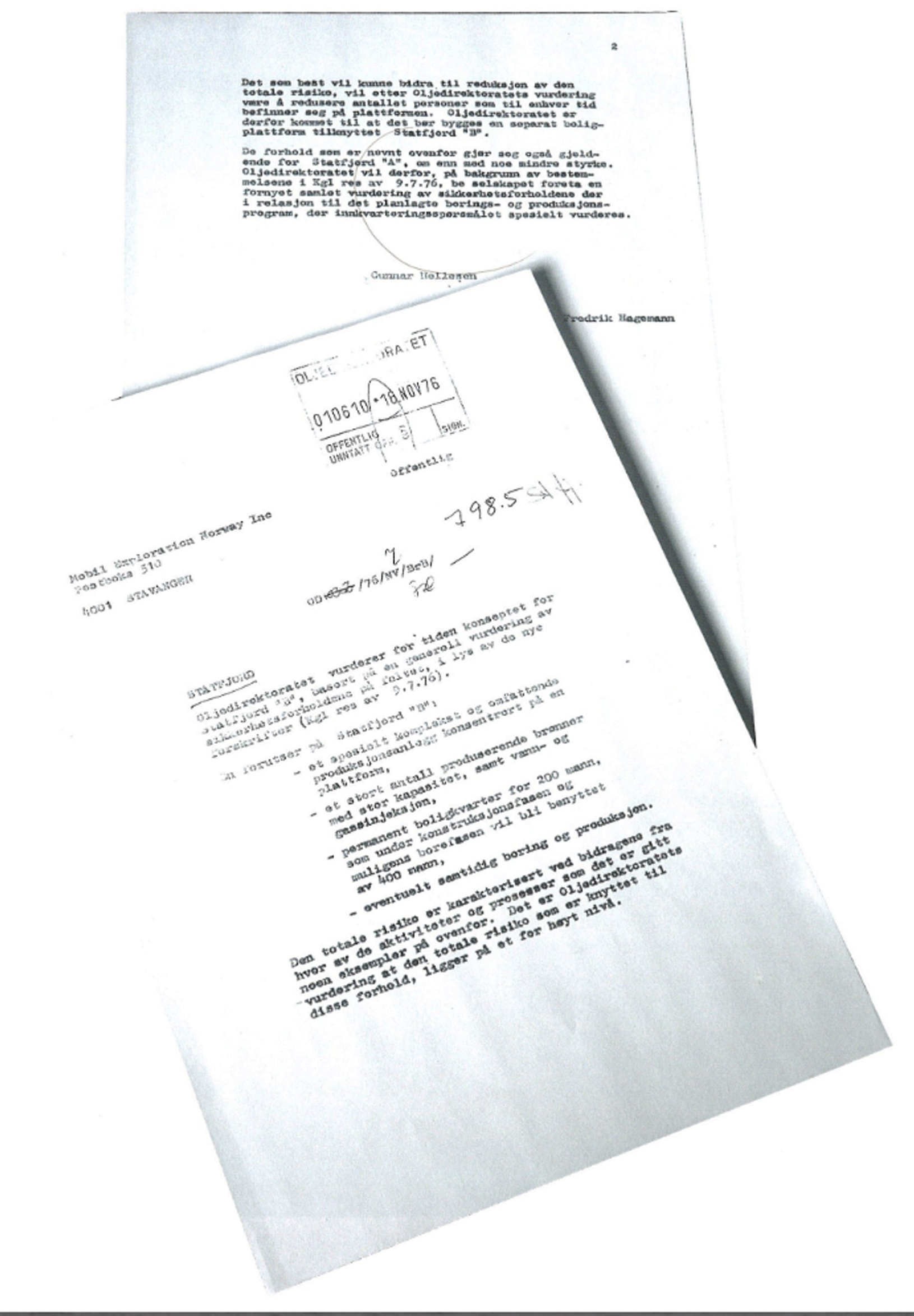 Brevet, Den første planen – Statfjord B
Brevet, Den første planen – Statfjord B
At that time, contract negotiations had been pursued with Norwegian Contractors on building a four-shaft Condeep gravity base structure (GBS). They were at the point where a letter of intent was ready.
The recently established Norwegian Petroleum Consultants (NPC) joint venture had also signed a contract on project management and engineering design for Statfjord B. Read more about NPC in the section on Statfjord B – the first plan.
While the contract for building the platform topside and mechanical outfitting of the GBS shafts had yet to be awarded, an option agreement had been secured with the Aker group.
So all the main contracts for the project appeared to have been put in place. The Storting (parliament) had also approved phase II of the development plan in June 1976, and most people assumed that it was simply a case of starting to build.
Until the NPD letter arrived
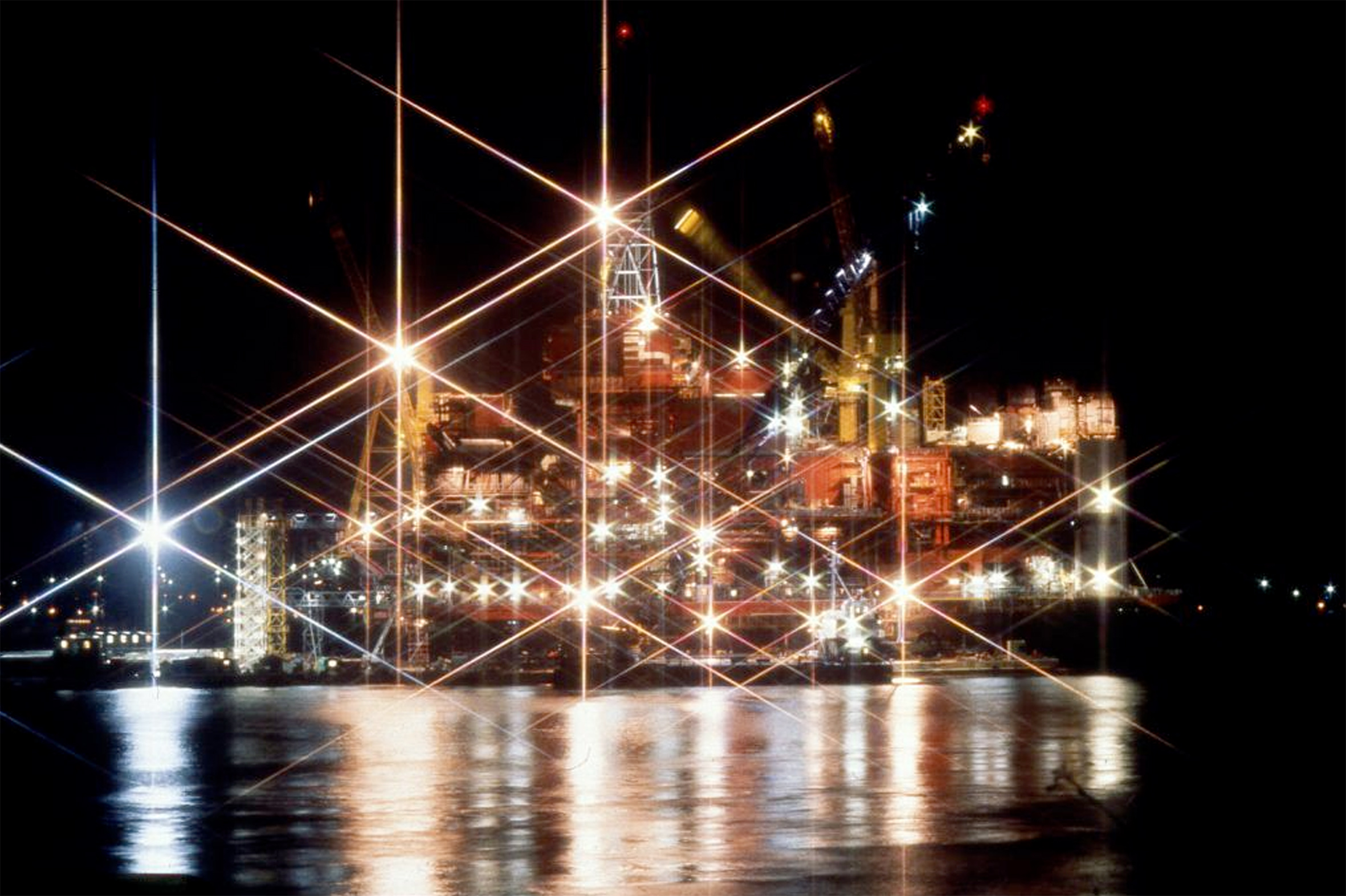 brevet,
brevet,New safety regulations for the Norwegian offshore industry had been adopted on 9 July that year. A key issue for Statfjord B and the field licensees was the introduction of a more restrictive attitude towards simultaneous drilling and production combined with living quarters on a single integrated platform.
The new rules had been developed by a commission of inquiry appointed by the government as early as 22 May 1970 with a mandate to propose regulations for the safety of production and storage facilities on the seabed and of exploiting petroleum deposits.[REMOVE]Fotnote: Norsk Oljerevy. (1976). no 2. Kontroll med sikkerheten fordelt på ni instanser.
Work in the commission progressed slowly and its chair, Jens Evensen, asked to be relieved. He was replaced in November 1972 by director general Lars Oftedal Broch, who was replaced in his turn during May 1974 by Nils Vogt from the NPD.
The latter gave his name to the commission’s report, which was submitted to the Ministry of Industry on 12 July 1975. It was then circulated for consultation to affected companies and institutions.[REMOVE]Fotnote: Hanisch, T., Nerheim, G., & Norsk petroleumsforening. (1992). Fra vantro til overmot? (Vol. 1). Oslo: Leseselskapet: 324.
Adopted by royal decree of 9 July 1976, the new safety regulations were based on the recommendations of the Vogt commission and on comments received in the consultation process. One provision of the decree was that the NPD would bear primary responsibility for supervising fixed offshore installations.
Safety issues on Statfjord were viewed by the directorate through the prism of the new regulations. It kept the industry ministry informed about its work, and wrote the following in a letter dated 7 July 1976:
“Given the work being done on safety conditions, it has been found necessary to adopt a more restrictive attitude to those concepts which are based on combined drilling and production, where the living quarters are also placed on the same platform. The main intentions of the Vogt commission’s recommendations run counter to both combined activity and the above-mentioned placement of living quarters … The NPD would emphasise that combined drilling and production will only be accepted following individual analyses and assessments. The same applies to living quarters which it is proposed to place on a drilling/production platform. No final choice of concept has been made for Statfjord B, so no specific safety analysis has been submitted. Comments from the NPD will accordingly have to wait until it the actual conditions have been presented.”[REMOVE]Fotnote: Norsk Oljerevy.
In other words, the ministry had been informed of the NPD’s work and of its scepticism about the plans for Statfjord B. As the letter indicated, the regulator could not adopt a final position until the Statfjord Unit Operating Committee (SUOC) had approved the concept chosen for the B platform in late August 1976. Only then could the NPD conduct its own safety analysis.
 Brevet,
Brevet,The results of the latter were presented to the Statfjord licensees in the above-mentioned letter of 11 November 1976, where the NPD questioned the safety of an integrated platform and ordered the construction of a separate quarters platform:
“The NPD is currently assessing the concept for Statfjord B on the basis of a general evaluation of the safety rules on the field in the light of the new regulations (royal decree of 9.7.76)
“Statfjord B is expected to involve:
“The total risk is characterised by the contributions from each of the activities and processes which include the examples given above. The NPD’s assessment is that the total risk associated with these conditions lies at too high a level.
“In the NPD’s view, the best way to reduce the total risk would be to reduce the number of people who are present on the platform at any given time. The NPD has accordingly concluded that a separate quarters platform connected to Statfjord B should be built.”
This safety assessment was not confined to Statfjord B. Questions were also posed about the A platform, construction of which was far advanced at the time. It was due to be towed out to the field in six months.
“The considerations mentioned above also apply to Statfjord A, if to a somewhat lesser degree. The NPD would accordingly, on the basis of the provisions in the royal decree of 9.7.76, request that the company undertakes a new overall assessment of safety conditions [on this installation] in relation to the planned drilling and production programme, with particular attention paid to the accommodation issue.”
This letter was signed by Gunnar Hellesen, chair of the NPD board, and director general Fredrik Hagemann.
Statfjord B was intended to be a virtual copy of the A platform, but with four support shafts instead of three. The process facilities would be equally large and complex, with a production capacity of 300 000 barrels per day, and the 200-berth quarters module was to be installed on the platform.
It was the last feature in particular that the NPD wished to prevent. The regulator took the view that cutting the number of people on the platform at any given time would reduce the overall risk.
As the letter indicates, the desirable solution was seen to be the construction of two platforms – one for production and drilling, and the other for accommodation. The NPD also emphasised the need for overall safety thinking, and wanted a separate safety study carried out before detailed planning began.
Statoil and Mobil expressed surprise at the letter, and claimed they had not heard that such assessments were being made. Arve Johnsen, then Statoil’s chief executive, described his reaction to the letter in his book Utfordringen (The Challenge): “As chief executive of Statoil, I received many kinds of letters … I have forgotten most of them, but I will remember one to my dying day … It sent a shock wave through the licensees in the Statfjord group.”[REMOVE]Fotnote: Johnsen, A. (1988). Utfordringen : Statoil-år. Oslo: Gyldendal: 202.
It might seem incomprehensible that the partners had failed to see this coming. They had long been aware that the NPD was looking at problems associated with simultaneous drilling and production, and the Vogt commission’s report had been through a consultation process. Comments in the latter as well as the report itself formed the basis for the new safety regulations.
Adopted in June, four months before the letter was despatched, the regulations specified that simultaneous drilling and production was prohibited without special permission. This should have sent certain signals that the plans for Statfjord B might be more difficult to implement than Mobil and Statoil thought.
As late as 12 October, section head Harald Ynnesdal had explained the NPD’s view on the issue in a speech he gave in Kristiansand:
“The new platform types are particularly complex and difficult to assess from a safety perspective with regard to these combined activities. As far as possible, fields should be planned with separate quarters platforms. The production platforms could then, with their combined activities, be assessed purely as industrial plants.
“In an assessment of simultaneous drilling and production in the Statfjord project, for example, the problem would have been much simpler if separate quarters platforms had been adopted. The cost of such platforms would have had little effect on profitability for this project, but would have meant a great deal for overall safety and the desire for an early start to production.”[REMOVE]Fotnote: Norsk Oljerevy. (1976). no 9. Statfjord – planer og virkelighet. On the basis of this letter, an extraordinary meeting of the SUOC was called on 26 November. It decided that all activities related to Statfjord B would be halted. The project would have to be re-evaluated, and extensive conceptual studies were to be carried out for every option from one to three platforms.
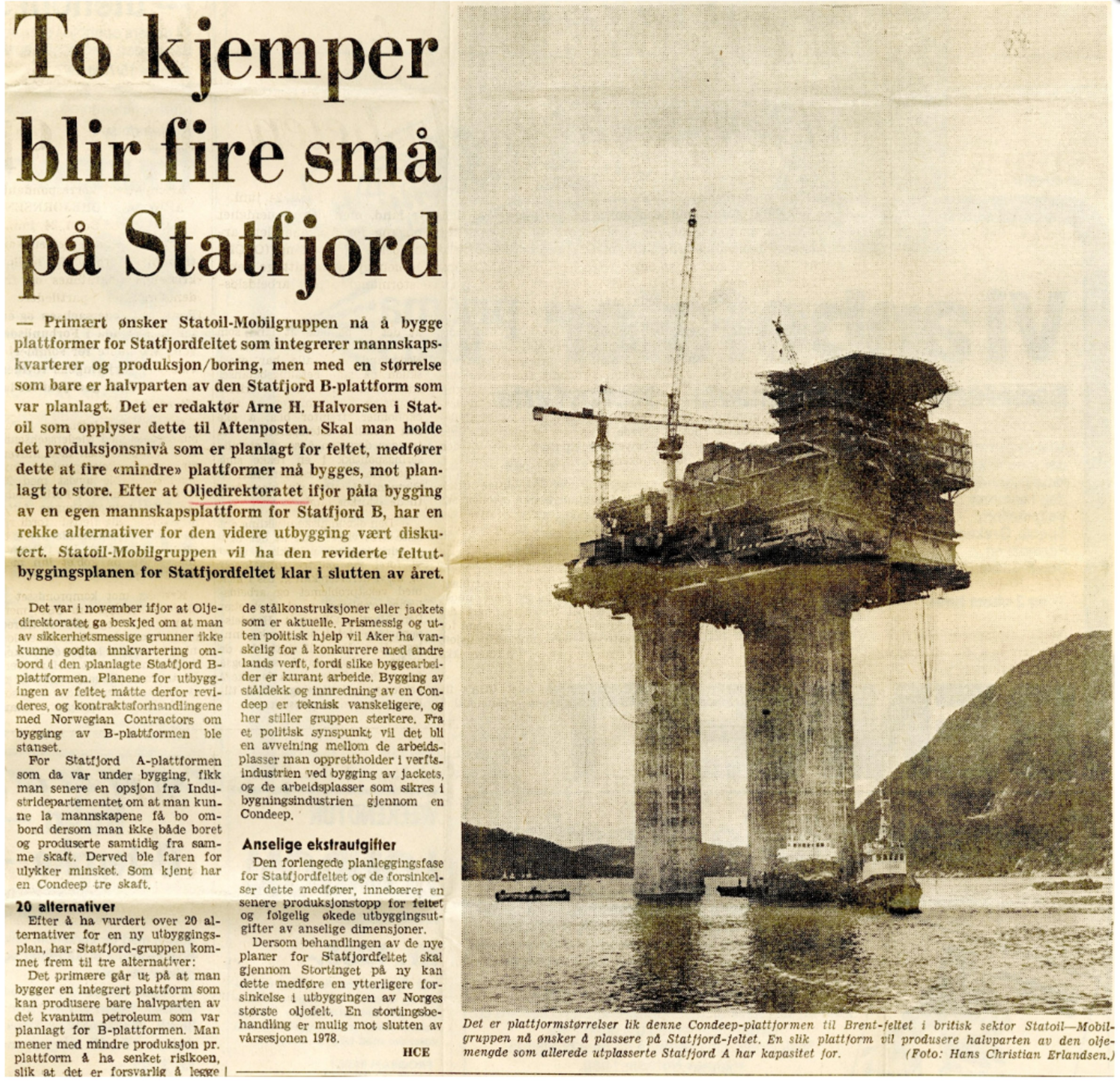 brevet,
brevet,A meeting of the Statfjord field engineering committee (SFEC) – the technical project team – took place in January 1977. A 35-strong sub-committee was appointed to study and assess various conceptual solutions for Statfjord B, and came up with 39 variants for consideration.
When the SUOC met again on 18 March, Statoil expressed concern at the progress made. The project had a tight timetable, and order books at the Norwegian shipyards were empty. To speed up the process, the company proposed a separate drilling platform linked by a bridge to a combined production and quarters unit.
A drilling platform supported on a steel jacket, for instance, would be relatively cheap to build and could be ready for tow-out as early as 1979. Drilling of production wells could start as soon as the platform was in place, and continue while the associated production and quarters facility was under construction.
As soon as the latter had been installed, oil and gas could thereby begin.[REMOVE]Fotnote: Norsk Oljerevy. (1977). no 5. Industrien må fortsatt vente på Statfjord B. This meant in turn that the original schedule set in the field development plan could be met.
Mobil and Saga were strongly opposed to this plan, but did not have enough votes to block it. Their interests added up to only 25 per cent, while resolutions in the SUOC needed 70 per cent support. The Statoil proposal was thereby adopted – against the operator’s vote.
Esso also proposed its own solution at the meeting, comprising an integrated production, drilling and quarters (PDQ) platform but with processing capacity halved to 150 000 barrels per day. This facility would be simpler, since only one process train was required rather than the original two, and overall safety would be improved.
Mobil supported the Esso proposal. The two companies were uncompromising in their opposition to two platforms, and maintained that this would provide no safety benefit. A factor in their assessment was the poor seabed soil conditions on Statfjord, which meant that installing two platforms so close to each other and linked by a bridge carrying high-pressure pipelines would pose a safety risk.
The thought of the substantial capital investment required for two platforms also worried the operator. On the other hand, experience from other North Sea projects suggested that a capacity of 150 000 barrels per day would be sufficient. Such a solution would reduce construction costs by simplifying the platform, and production could also start earlier.
A further meeting of the SUOC was held on 28 April, when Mobil proposed an integrated platform with a single process train and an average capacity of 180 000 barrels per producing day. This size had been chosen in the hope of avoiding a separate quarters platform.
The change to the original concept was so large that a completely new field development plan might have to be produced. According to the proposals approved the Storting in the summer of 1976, three platforms with a combined capacity of 900 000 barrels per day were to be installed.
Reducing the size of the process facilities on each platform would either require more structures to maintain the planned output, or a slower pace of production.[REMOVE]Fotnote: Norsk Oljerevy. (1977). no 5. Industrien må fortsatt vente på Statfjord B. Fresh consideration by the Storting could delay the project further.
At the same time, Mobil vetoed a separate quarters platform.[REMOVE]Fotnote: Moe, J. (1980). Kostnadsanalysen norsk kontinentalsokkel : Rapport fra styringsgruppen oppnevnt ved kongelig resolusjon av 16. mars 1979 : Rapporten avgitt til Olje- og energidepartementet 29. april 1980 : 2 : Utbyggingsprosjektene på norsk sokkel (Vol. 2). Oslo: [Olje- og energidepartementet]. With strong support from Esso, the operator noted that it could not accept a solution which complied with the NPD’s principle that drilling and production should not take place simultaneously on the same installation.
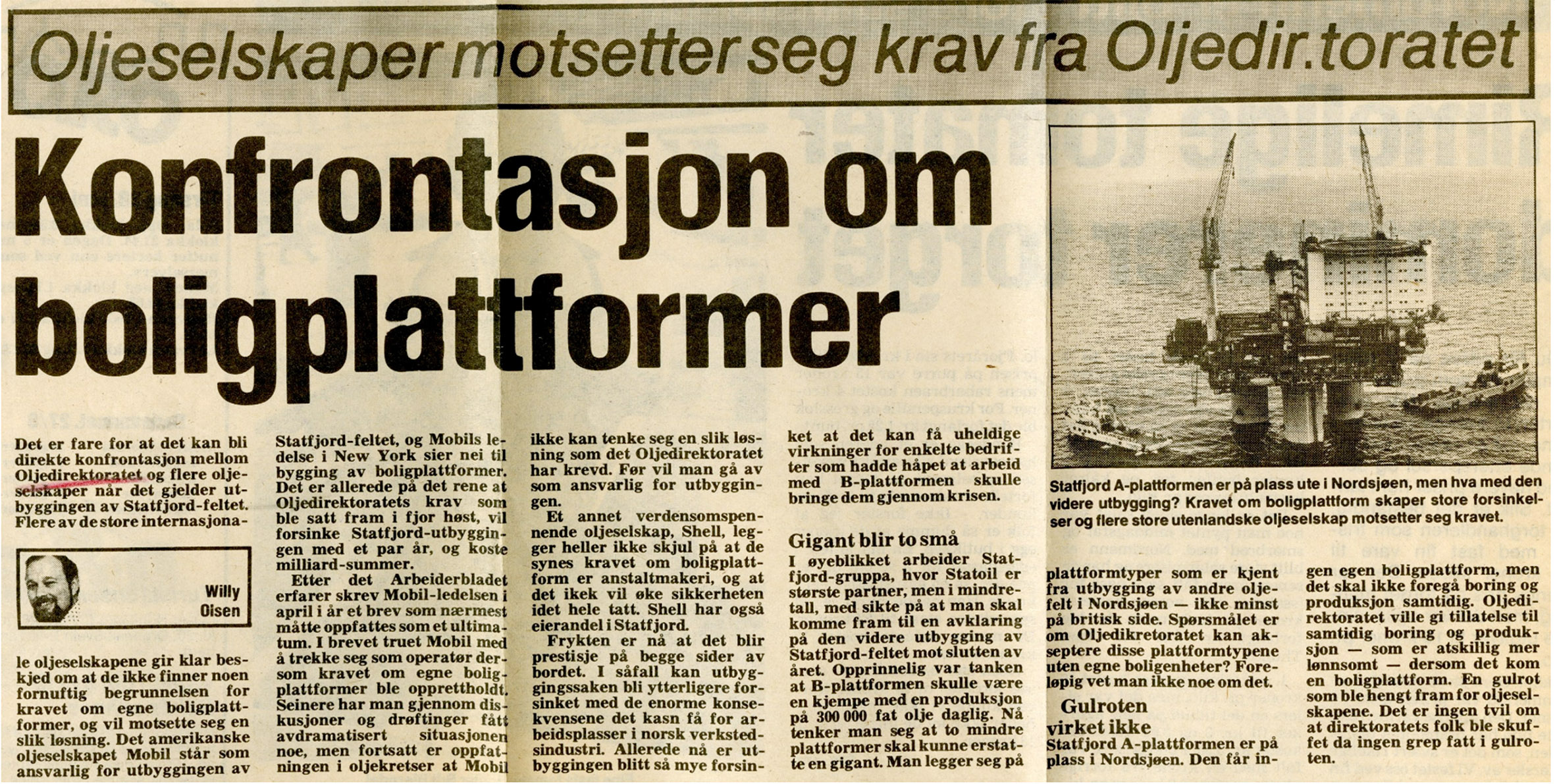 Brevet,
Brevet,Clear instructions had been sent from Mobil’s head office in New York that a compromise solution which would involve an acceptance of the NPD principle was out of the question. It feared that conceding this demand from the Norwegian regulator could lead to similar requirements on other continental shelves, which would have major consequences for both Mobil and its fellow oil companies.
A telex from New York emphasised that, the way things looked, concrete platforms on the scale of Statfjord A had outplayed their role on this field. Mobil was willing to renounce the operatorship for Statfjord B if a two-platform solution was adopted. This attitude took Statoil and the Norwegian government by surprise.[REMOVE]Fotnote: Norsk Oljerevy. (1977). no 5. Industrien må fortsatt vente på Statfjord B.
Statoil explored the possibility of another operator, but none of the other partners was willing to take on the role without a reallocation of licence interests. Mobil and Esso had staked their prestige on the issue, and they finally managed to convince Statoil of the technical problems posed by a two-platform solution. The argument that this could affect later developments in deeper water was central to the Norwegian company’s change of mind.
The discussion on one or more platforms and the studies of various concepts were paralleled with the presentation of new seismic data for the field. These cut its estimated oil reserves from 3.9 billion barrels – equivalent to 527 million tonnes – to 3.2 billion or 432 million tonnes. That reduced the need for two process trains on Statfjord B.
On 5 August, the SUOC approved plans for a platform with the capacity to process 180 000 barrels per day. It was resolved on 29 November to apply to the NPD for permission to build such a structure. The application, accompanied by a separate safety study, was submitted on 1 December.
Plans now called for Statfjord B to be installed in 149 metres of water at the southern end of the field. Seabed conditions were poorer there than over the rest of Statfjord, and the base area of the GBS accordingly had to be increased.
While Statfjord A had 19 cells, the B version would have 24. Planned topside space would expand correspondingly, from 5 200 square metres to 7 800. The platform would still have four shafts even though only one process train was to be installed. With the fourth shaft reserved for risers, space was freed up in the others.
Additional safety barriers were introduced by the decision to make the decks and modules open, reducing the danger of an explosion and possible damage from such an incident. The various functions would also be positioned in such a way that no hazardous operations were close to or beneath the living quarters. And the quarters modules would be protected by an additional fire wall. These plans were approved by the NPD on 19 December.
The project had been delayed by a year and incurred substantial costs through a number of conceptual studies and reports. According to Henrik Ager-Hanssen, deputy chief executive of Statoil, the letter from the NPD was the most expensive in Norwegian history and cost the project NOK 25 million per word.
Viewed from a different perspective, former Statoil staffer Bjørn Vidar Lerøen has noted that oil prices reached record levels over the next few years. That meant the letter became one of Norway’s most profitable.[REMOVE]Fotnote: Lerøen, B., Gooderham, R., & Statoil. (2002). Drops of black gold : Statoil 1972-2002. Stavanger: Statoil: 149.

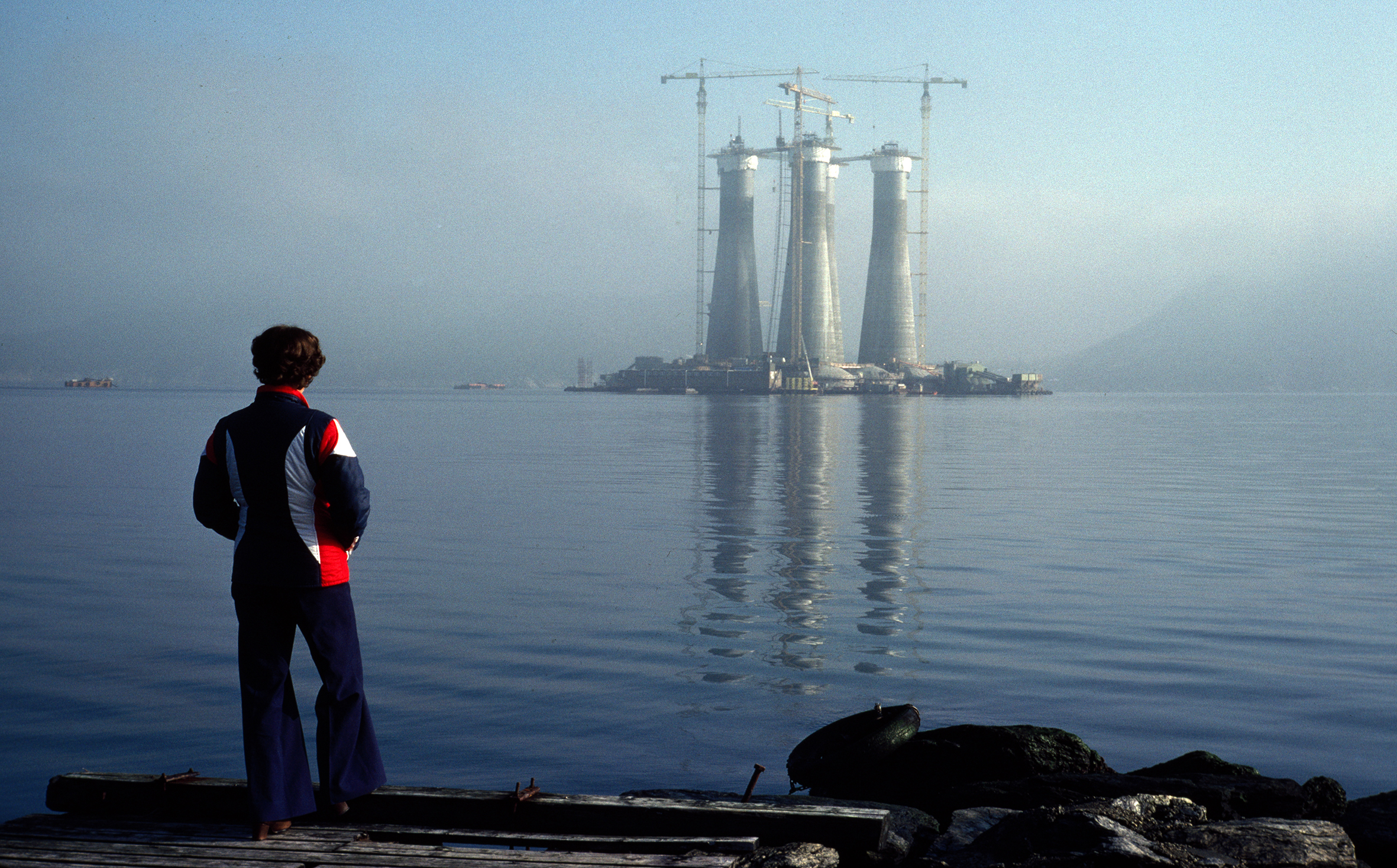 Bygging av betongunderstellet,
Bygging av betongunderstellet,The GBS accordingly represented the biggest challenge yet faced by Condeep builder Norwegian Contractors (NC). It surpassed all previous platform projects in both size and complexity.
Standing 174 metres high, the completed structure contained 135 000 cubic metres of concrete and roughly 35 500 tonnes of reinforcement bars (rebars). Its base section was 169 metres long and 143 metres wide, covering an area of just over 1.8 hectares – or three football pitches.
Its 24 cells could store about 1.8 million barrels of oil, and 98 steel and concrete skirts were installed under its base..[REMOVE]
Fotnote: Steen, &., & Norwegian Contractors. (1993). På dypt vann : Norwegian Contractors 1973-1993. Oslo: [Norwegian Contractors]: 44.
By comparison, Statfjord A and all the other previous Condeeps had 19 cells and three shafts. They had a base area of 8 000 square metres, 89 000 cubic metres of concrete and 17 240 tonnes of rebars.
An important part of the GBS’s function was to transport itself and the topside out to the field. And big benefits were obtained by completing as much as possible of the support structure, topside and outfitting in sheltered inshore waters, before towing the platform out and sinking it on the field without any preparation of the seabed.
One design parameter for the GBS was the ability to support a topside tow-out weight of 35 000 tonnes. The corresponding figure for Statfjord A had been 20 000 tonnes. So the Statfjord B GBS had to be substantially increased in size to cope with the extra weight. Its buoyancy needed to be high, with a corresponding large volume of ballast where the moment between buoyancy and ballast was small.[REMOVE]Fotnote: Dahl, Per C. og Olsen, Olav. (1978, 20. oktober). Statfjord B – interessant konstruksjon med mange nye trekk. Norsk Oljerevy Ba 4, nr. 7/8.
As mentioned above, the base area was increased from about 8 000 square metres on the earlier Condeeps to no less than 18 000 square metres in order to ensure sufficient buoyancy. Cell storage was increased from 1.2 million tonnes on Statfjord A.
Another reason for such a big expansion in the base area was that seabed conditions at Statfjord B’s intended location were significantly poorer than for the A platform. Several innovations were developed to alleviate this problem.
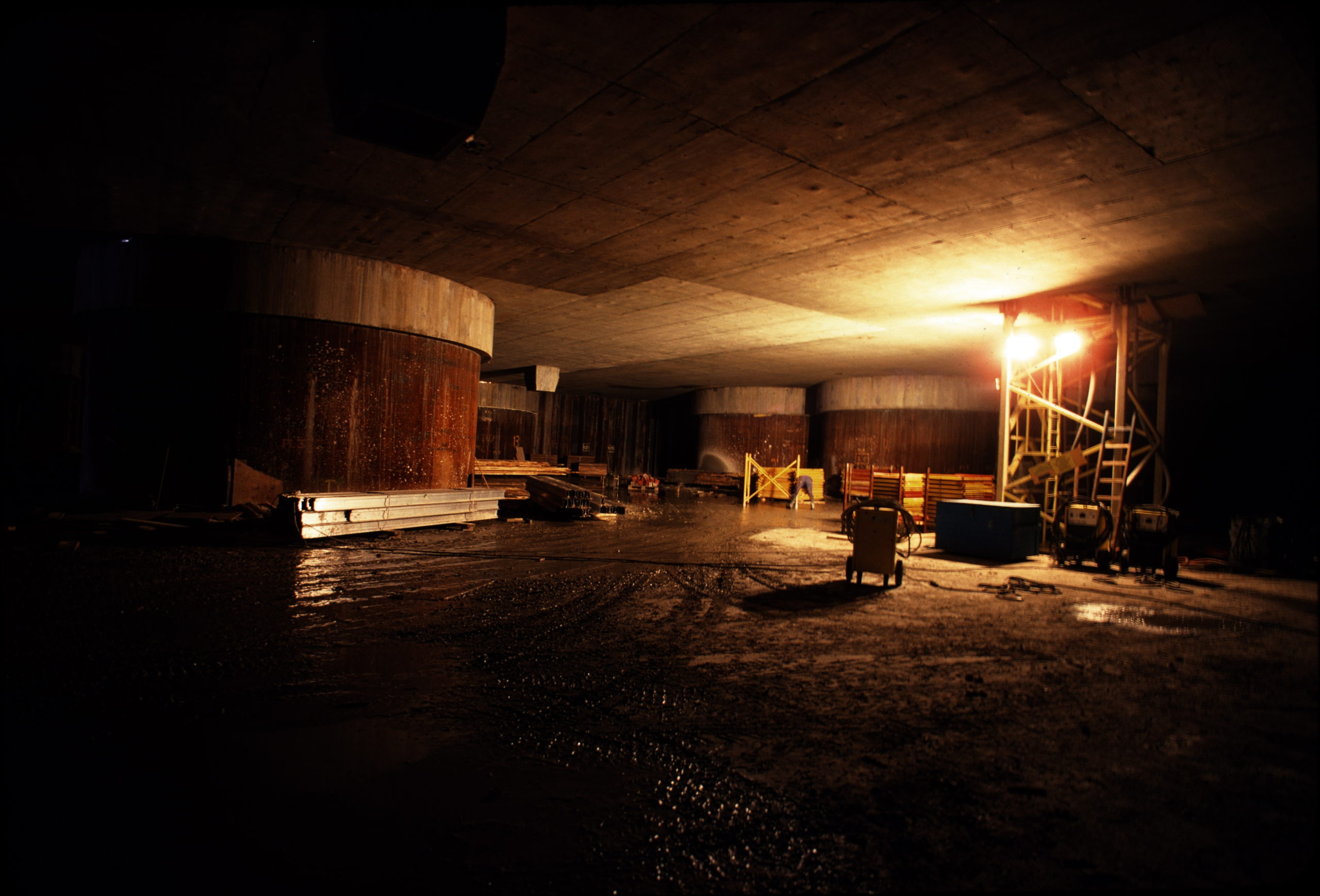 Bygging av betongunderstellet,
Bygging av betongunderstellet,First, the GBS was provided with a “cellar” section, an enclosed space under the cells and above the base plate. In addition to helping overcome the bottom conditions, this solution had several advantages.
It provided space for piping systems which had been cast inside the concrete on earlier Condeeps, for instance. Since the cellar was dry until the cells had been cast, pipework could be installed during that period.
The external pipelines – risers – to and from the platform had been installed outside the cell walls on earlier Condeeps, which called for extensive diving work to weld pipes together on the seabed. But the cellar on Statfjord B provided space to conduct the risers through pipes directly to the fourth shaft, where they could be welded in the dry once this “riser” shaft had been emptied of water.[REMOVE]
Fotnote: Dahl, Per C. og Olsen, Olav. (1978, 20. oktober). Statfjord B – interessant konstruksjon med mange nye trekk. Norsk Oljerevy Ba 4, nr. 7/8.
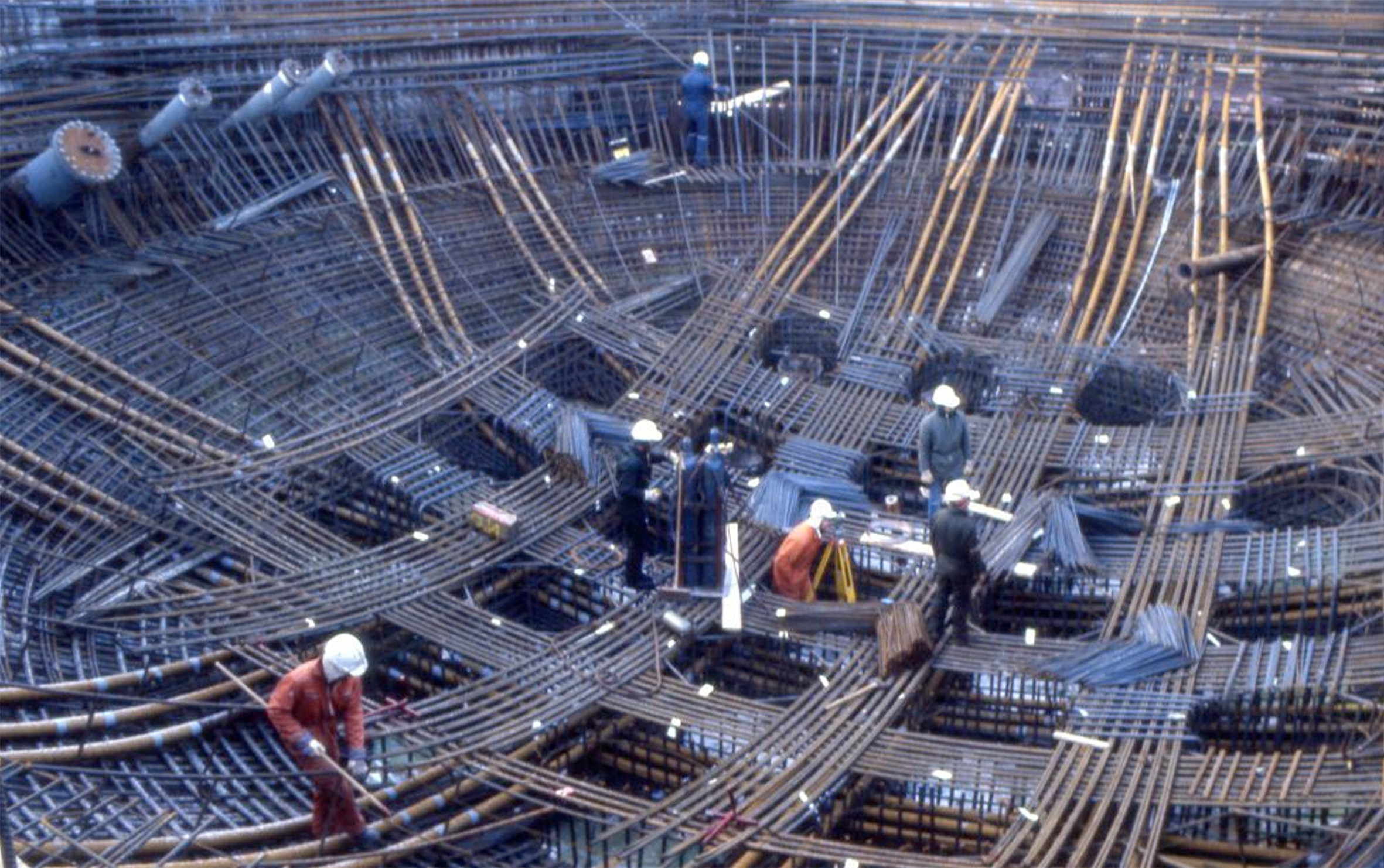 Bygging av betongunderstellet
Bygging av betongunderstelletInstalled beneath the cellar/base plate, the 98 steel and concrete skirts also had several functions. Plans called for the platform to be installed directly on the unprepared seabed. As in many other areas, the upper layers of the sea bottom were less consolidated than those lower down.
So rigid steel skirts were important, because they would cut down into the soil to reach a depth which could bear the load. They also protected against the seabed being washed out, and served as a framework for concrete grouting beneath the platform.
Pressure in the skirts was also kept below the ambient level. Combining overpressure and underpressure in the spaces between the various skirts, the platform could be manoeuvred more surely during its installation.
Thanks to the skirts, too, the structure could also be safely placed on sloping ground. Maintaining overpressure in the relevant skirts kept the platform level until grouting had been completed.[REMOVE]
Fotnote: Dahl, Per C. og Olsen, Olav. (1978, 20. oktober). Statfjord B – interessant konstruksjon med mange nye trekk. Norsk Oljerevy Ba 4, nr. 7/8.
Yet another innovation on Statfjord B was the increase in the number of shafts from three to four. Experience with Statfjord A and other earlier concrete platforms showed that a four-shaft layout was more appropriate for supporting the topside. Although the Statfjord B GBS was built in the same way as its predecessors at Hinnavågen outside Stavanger, it incorporated so many changes that it ranked as a new Condeep generation.
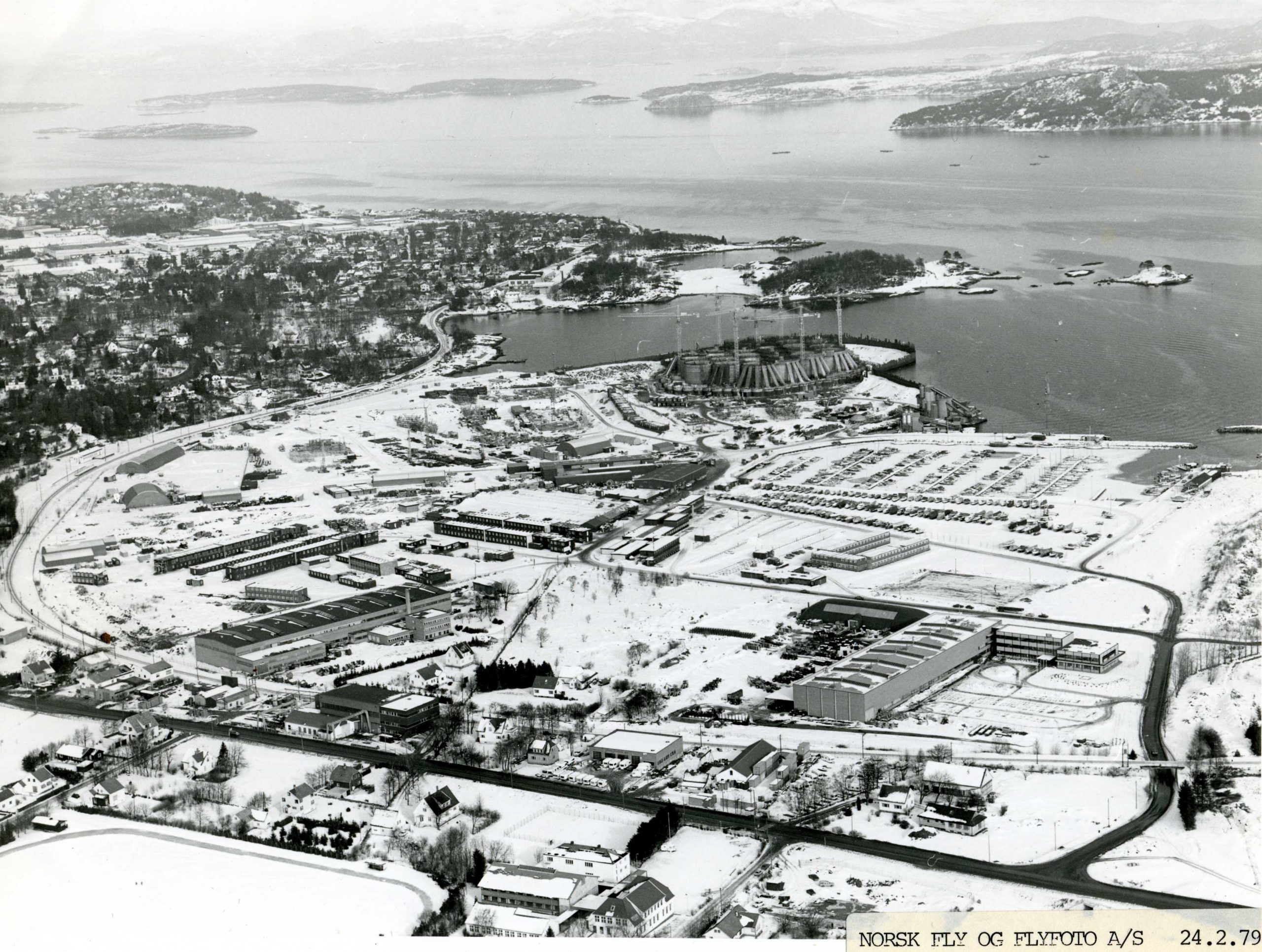 Bygging av betongunderstellet
Bygging av betongunderstelletA dedicated organisation comprising NC’s own personnel was needed to manage and control such a giant project. Both Mobil as the client and NC also hired external expertise, with Mobil awarding a consultancy contract to EMC – a joint venture between Brown & Root and Norway’s NPC.
For its part, NC hired Grøner og Noteby to support the construction management team and to conduct quality control of its own work. It also hired the Olav Olsen A/S consultancy to do construction engineering, prepare drawings and make calculations for the concrete work, the Norwegian Geological Institute (NGI) for foundations and instrumentation, and Det Norske Veritas (DNV) for technical calculations.
The Norwegian Petroleum Directorate (NPD), which was responsible for seeing that work complied with official safety regulations, hired Dr Ing Aas Jacobsen to check drawings, calculations and the execution of concrete and steel construction. This consultancy had done the same job on Statfjord A.
With DNV checking the mechanical systems, drawings were accordingly assessed by three different bodies – Aas Jacobsen for the NPD, DNV for NC and EMC for Mobil. The level of change orders for building the Statfjord B GBS was low.[REMOVE]
Fotnote: Moe, J. (1980). Kostnadsanalysen norsk kontinentalsokkel : Rapport fra styringsgruppen oppnevnt ved kongelig resolusjon av 16. mars 1979 : Rapporten avgitt til Olje- og energidepartementet 29. april 1980 : 2 : Utbyggingsprosjektene på norsk sokkel (Vol. 2). Oslo: [Olje- og energidepartementet]: 231.
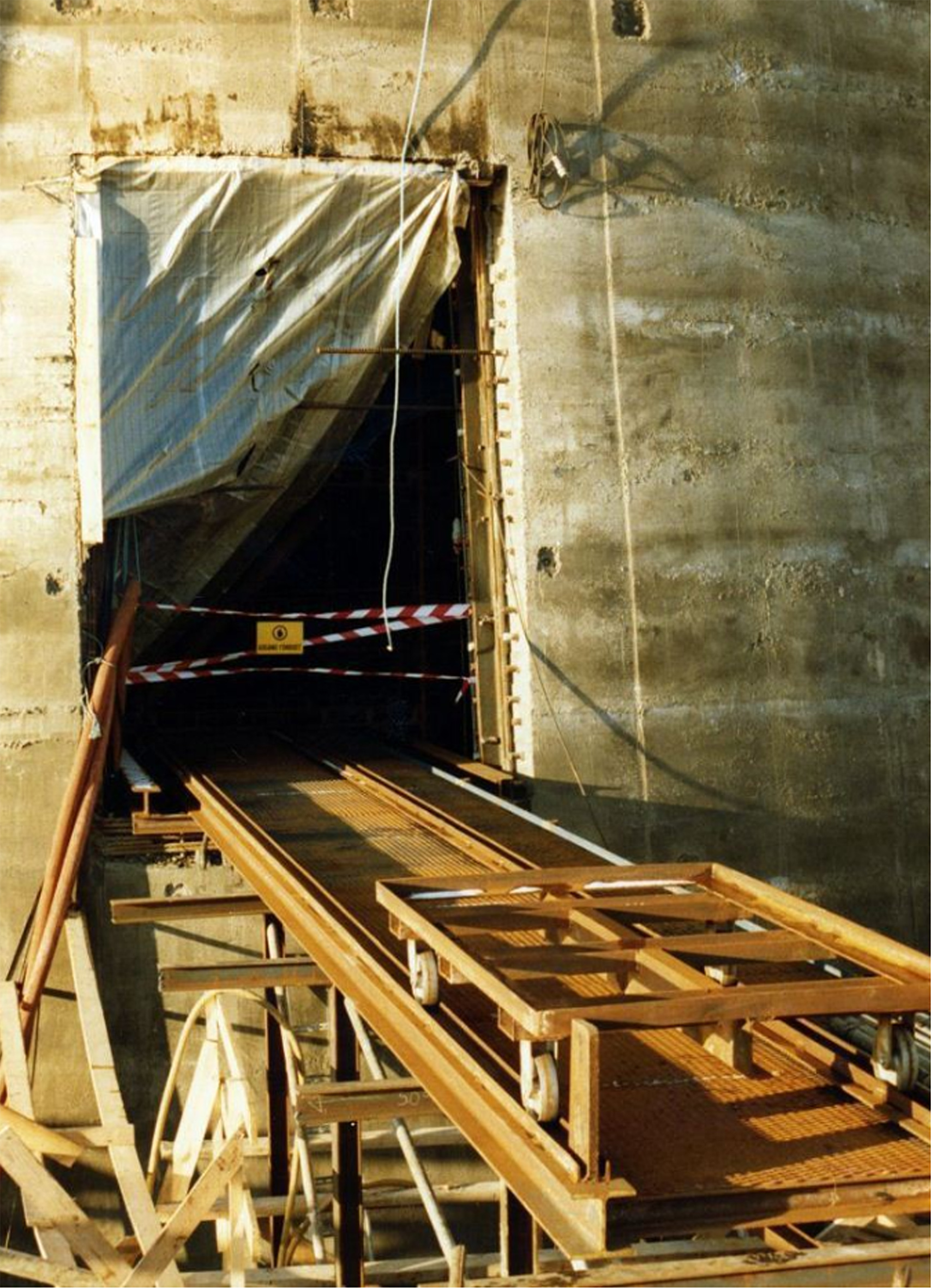 Bygging av betongunderstellet
Bygging av betongunderstelletNC began the job of readying the construction site before Mobil had awarded it the contract to build the Statfjord B GBS. The first step was to move a pipeline used to pump out seawater which seeped under the sheet pile retaining wall. This extended too far into the dock.
A larger foundation was also required. It had previously covered some 0.8 hectares, but the planned dimensions of Statfjord B meant this had to be expanded to two hectares. After an investigation, it was decided that the existing foundation could be incorporated in the new one.[REMOVE]Fotnote: Stavanger Aftenblad. (1978, 24. januar). Klar for B-plattformen.
Once the contract had been formally signed, work on improving the ground began before the new foundation was cast. The dock had to be drained and part of the spoil had to be removed. A good base for the concrete foundation was important – it had to cope with a weight of 110 000 tonnes which was unevenly distributed.
The bottom section of the GBS was towed out of the dry dock on 11 June 1979 and moored in the Gands Fjord off Stavanger while preparations were made to slipform the cells. This tow-out was a critical phase. The section had to be pulled out of the inner dock for 100 metres, before being turned 23 degrees and then towed out of the opening.
Very little wind could be tolerated, and the job had to be postponed twice. The first attempt was aborted after it transpired that bottom conditions at the dock gate had not been properly prepared, so that the draft was too shallow. A 70 000-cubic-metre support bank had to be removed. Excessive wind prevented the second try.
But everything went according to plan the third time, and the bottom section was pulled out of the dock by winches with just 70 centimetres of clearance over the bottom.[REMOVE]Fotnote: Stavanger Aftenblad. (1979, 28. juni).
Once the structure was clear of the dock, the winch cables were severed and the tugs took over. Compressed air, buoyancy and 20 000 horsepower divided between five tugs made it possible to move Statfjord B to the mooring site at a speed of two-three knots.
Attaching and tightening the moorings took two days.[REMOVE]Fotnote: Rogalands Avis. (1979, 11. juni). Condeep-utslep med forviklinger.
The chains intended to hold the structure in place were fixed to new attachment points. Four lengths measuring a total of six-seven kilometres were used.
The chains were of better quality than those used before, since the GBS would be significantly larger. With a breaking strength of 1 500 tonnes, compared with 1 300 tonnes before, they were attached to Lihalsen and Einerneset on the eastern shore of the Gands Fjord, and Vaulen and Kvalaberg on the western side. The attachments were simpler in design than their predecessors. No winches were placed on land, only steel plates set into the bedrock.[REMOVE]Fotnote: Stavanger Aftenblad. (1979, 5. januar). Svær kjetting til Statfjord b.
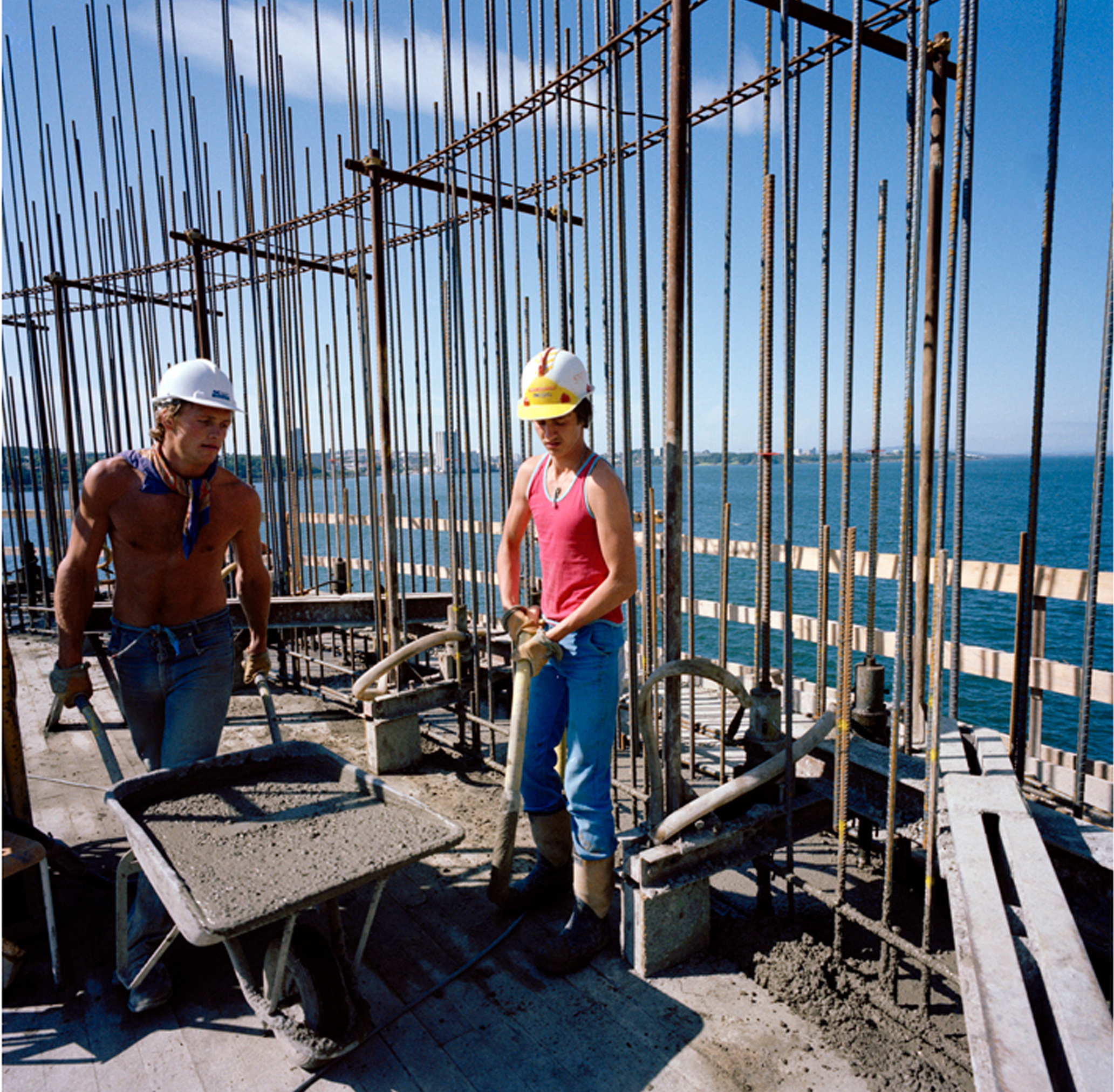 Bygging av betongunderstellet
Bygging av betongunderstelletSlipforming of the cells started at the same time as the school summer holidays. This was important in order to recruit students and thereby obtain sufficient labour. The job was well paid, and it was not difficult to get workers. People had to be turned away. Most of the holiday personnel pushed wheelbarrows, but NC also held courses for them in iron fixing and formwork construction.
This was the most hectic period, with 1 150 people at work. NC’s own personnel accounted for 860 of these. The slipforming continued around the clock for 27 days, making it the world’s biggest operation of its kind until then. A total of 58 000 cubic metres of concrete were poured from wheelbarrows. Each of the latter held 80 litres and, to achieve the desired slipforming speed of 1.5 metres per second, one wheelbarrow had to be filled every three seconds.[REMOVE]Fotnote: Steen, &., & Norwegian Contractors. (1993). På dypt vann : Norwegian Contractors 1973-1993. Oslo: [Norwegian Contractors]: 44.
The work was heavy and a high pace was maintained. Workers were divided into four shifts. After six hours of pushing wheelbarrows or binding rebars, the body ached and fingers were stiff. Concrete was mixed in a plant on a barge moored alongside the GBS.
A dozen temporary office buildings for administrators were also installed out in the fjord. Personnel were ferried to and from the GBS by high-speed craft.[REMOVE]Fotnote: VG. (1979, 12. juni). Betong-gigant PÅ FJORDTUR.
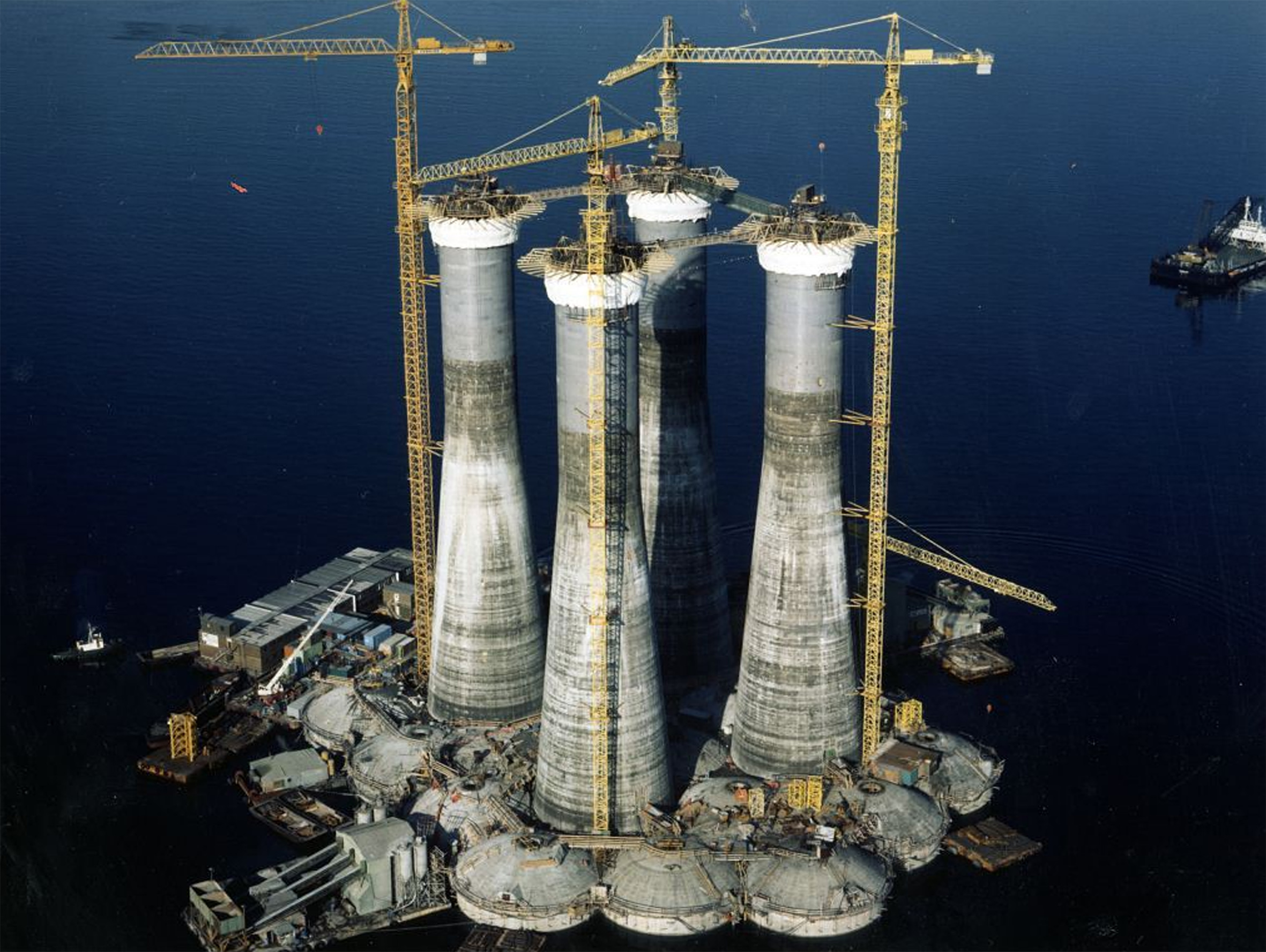 Bygging av betongunderstellet
Bygging av betongunderstelletSlipforming the cells was carefully planned, with no margin for error. Hundreds of hydraulic jacks controlled by laser beams thrust the formwork upwards. The job was completed by 18 July, and a temporary halt was called to permit completion of the cells and make preparations for slipforming the shafts. That operation began the following January, and the top was reached on 24 February. The GBS was now no less than 174 metres high. Despite the tight schedule, work was finished a day early.
NC now had to reduce its workforce again, from 650 people to about 350. The 150 employees recruited for slipforming the shaft moved on to other jobs, while many of the remaining 150 returned to jobs with the partners in NC – Furuholmen, Høyer-Ellefsen and Selmer. NC found work for the rest elsewhere, including at Rosenberg Verft. The latter was in the middle of building the Statfjord B topside.[REMOVE]
Fotnote: Rogalands Avis. (1980, 11. mars). På toppen av Statfjord B.
Work on the Statfjord B GBS proceeded largely without dramatic incidents, but one accident did occur in December 1979. This involved a silo containing 50 tonnes of fine-crushed iron ore, a small barge and a loading shovel worth several hundred thousand kroner, which sank in the Gands Fjord. Nobody was injured.
The mishap occurred during discharging of fines (iron ore crushed into small-grained particles) representing half the 40 000 tonnes due to be used as ballast in the GBS base. Two cranes on the ore carrier were transferring this cargo to two silos standing on separate pontoon moored to the platform. Conveyor belts ran from the silos to the GBS.
Without informing the crane driver, the belt from one silo was halted to check some hoses. The driver thought ore was still flowing out of the silo and continued loading even when the latter was full. Thanks to the overload, the pontoon concerned developed a list, the legs supporting the silo broke and the container fell onto a barge moored alongside and carrying a loading shovel. Silo, iron fines, barge and shovel vanished in 243 metres of water and a thick layer of bottom mud.[REMOVE]
Fotnote: Stavanger Aftenblad. (1979, 21. desember). Shovel og silo gikk til bunns.

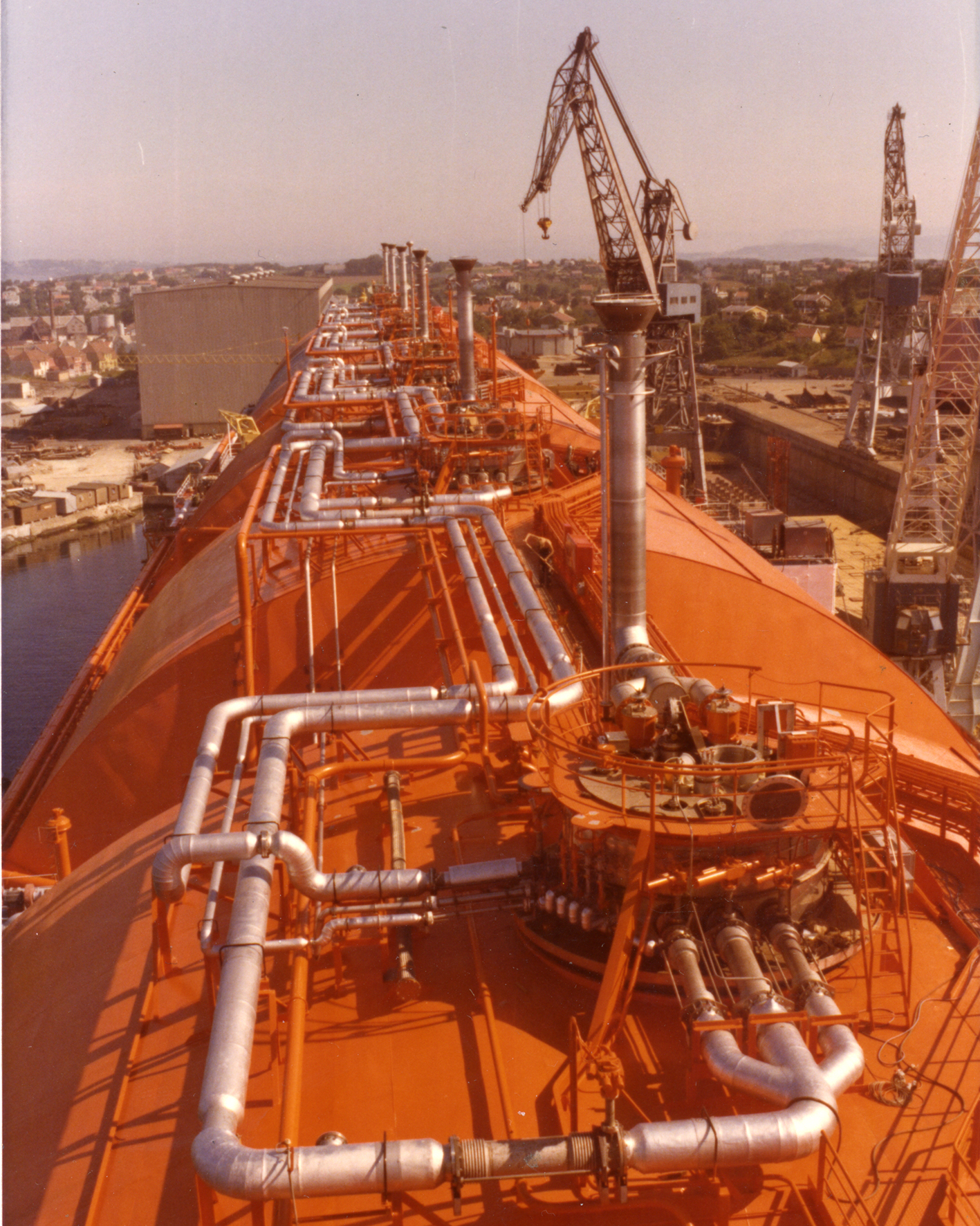 Bygging av B-dekket
Bygging av B-dekketMRV had specialised in recent years in building gas carriers, but was now going to outfit a module support frame (MSF) covering no less than 7 800 square metres. Its Rosenberg Verft yard in Stavanger had to be further developed before work could begin.
The latticework MSF was to be established on four concrete pillars which corresponded exactly with the tops of the GBS shafts. Installation work started in November 1978. Space also had to be made available for storing materials, building modules and – since the labour force would necessarily expand considerably – places to eat, sleep and work. Rosenberg Verft had 1 700 permanent employees. In addition, blue-collar and white-collar workers from a number of sub-contractors, service companies and Mobil had to be found space at the yard’s Buøy site. Some 3-4 000 people were due to be working there during the Statfjord B project.[REMOVE]
Fotnote: Roalkvam, G., & Stavanger jern- og metall. (2002). Fra ambolt til plattform : Jern- og metallarbeiderne i Stavanger. Stavanger: Wigestrand: 149
Four hectares were added to the site, in part by filling in the bay off the yard and burying the Kattaskjæret rocks – where the topside was to stand – under spoil. The seabed was blasted and dredged to install a deepwater outfitting quay suitable for both offshore facilities and big ships.
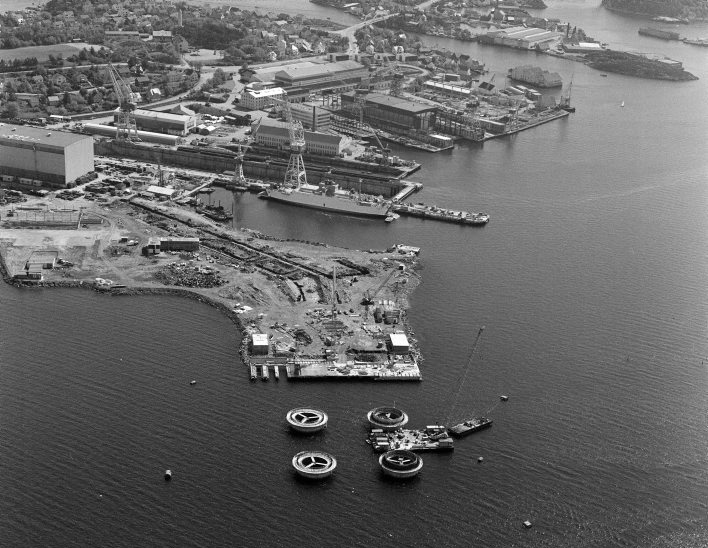 Utslepet av Statfjord B understell til Gandsfjorden, bygging av b-dekket,
Utslepet av Statfjord B understell til Gandsfjorden, bygging av b-dekket,The former mould loft was converted into a drawing office for 60-70 people. Temporary buildings were established in the quay area to provide accommodation for 300 people and canteens for 500. Rosenberg Verft also had five accommodation blocks with beds for 25-30 people in each.[REMOVE]Fotnote: Nerheim, Jøssang, Utne, Dahlberg, Jøssang, Lars Gaute, Utne, Bjørn Saxe, . . . Kværner Rosenberg. (1995). I vekst og forandring : Rosenberg verft 100 år 1896-1996. Stavanger: Kværner Rosenberg: 372.Blasting work was completed on schedule in mid-February. The four concrete pillars to support the MSF were ready to be towed out of the dock in late April and in position during May.[REMOVE]Fotnote: Nerheim, Jøssang, Utne, Dahlberg, Jøssang, Lars Gaute, Utne, Bjørn Saxe, . . . Kværner Rosenberg. (1995). I vekst og forandring : Rosenberg verft 100 år 1896-1996. Stavanger: Kværner Rosenberg: 372-375.
The MRV board also resolved in February to invest another NOK 140 million in upgrading the facilities. Just over 1.4 hectares of land was acquired to accommodate new warehousing, changing rooms and a canteen. Two warehouses were built for intermediate storage of shaft equipment, along with a temporary pipe welding shop. In addition came a new sandblasting and painting shop, further production and transport equipment, and a new office and administration building.[REMOVE]Fotnote: Nerheim, Jøssang, Utne, Dahlberg, Jøssang, Lars Gaute, Utne, Bjørn Saxe, . . . Kværner Rosenberg. (1995). I vekst og forandring : Rosenberg verft 100 år 1896-1996. Stavanger: Kværner Rosenberg: 373.
The latticework MSF was to be built in two identical halves at Fredrikstad Mekaniske Verksted (FMV) south-east of Oslo and Kværner Brug Egersund (KBE) south of Stavanger respectively.
Eighty people worked at the latter on a structure measuring 114 by 55 metres, with a height of 14 metres to the main deck. The total weight of this colossal frame was no less than 2 400 tonnes. Its steel plates were up to 50 millimetres thick.
The timetable was tight, and delays could have serious consequences for the rest of the project. Whether the Egersund and Fredrikstad yards would succeed in meeting their delivery deadlines was the first major source of uncertainty in the construction of the Statfjord B topside.
Both fabricators fell a little behind schedule initially because of problems with approval of welding procedures. Welders had to be certified to the American ASME standard, and needed a special course to achieve the required G-6 grade. The weld quality demanded was very high, and it took longer than expected to get the necessary procedural tests approved.
The problem was overcome, partly because in-house welders acquired the necessary certification and partly by hiring in specialists from Sweden and Finland. In addition, the yards succeeded in getting the delivery date extended by two weeks because a good deal of extra work was added for the MSF sections.
KBE operated at full throttle, even during the Easter holiday. The Directorate of Labour allowed it to work throughout the public holiday except for Easter Sunday, when the yard itself wanted a well-earned break.
It was not difficult to get people to work at Easter. Many of the personnel at the yard came from other parts of Norway or the Nordic region, with a long journey home for just a few days off. The financial advantages of working on public holidays were another motivating factor.[REMOVE]
Fotnote: Stavanger Aftenblad. (1979, 17.april . Travel påske ved Kværner.
FMV built the other section in parallel. The work progressed, but the yard had problems recruiting qualified welders. Other Norwegian yards had promised to help with skilled personnel, but few actually turned up. FMV accordingly had to hire 150 specialist welders from Sweden, and eventually eliminated the delays.[REMOVE]Fotnote: Nerheim, Jøssang, Utne, Dahlberg, Jøssang, Lars Gaute, Utne, Bjørn Saxe, . . . Kværner Rosenberg. (1995). I vekst og forandring : Rosenberg verft 100 år 1896-1996. Stavanger: Kværner Rosenberg: 376.
When the FMV union downed tools in May for a one-hour “political” strike, along with 250 white-collar staff, a number of people expressed concern about progress with the Statfjord B project. The stoppage was implemented to persuade the government to secure new work for the yard. Like the rest of Norway’s shipbuilding industry, FMV was hard-hit by the international crisis in the shipping industry.
The union branch decided at the same time that all overtime working would halt immediately and demanded that further recruitment of contract labour should cease. The Swedes and Finns already at the yard were allowed to remain.[REMOVE]Fotnote: Demokraten. (1979, 9. mai). Vil forsinke utbyggingen på Statfjord B.
Til tross for uroen blant verkstedarbeiderne ble den justerte fristen 14. juli 1979 overholdt. 15. august var dekksrammen i Egersund ferdig, også det innen fristen.
Despite the unrest among the yard workers, the adjusted deadline of 14 July was met. KBE also completed its section of the MSF by the set date of 15 August.
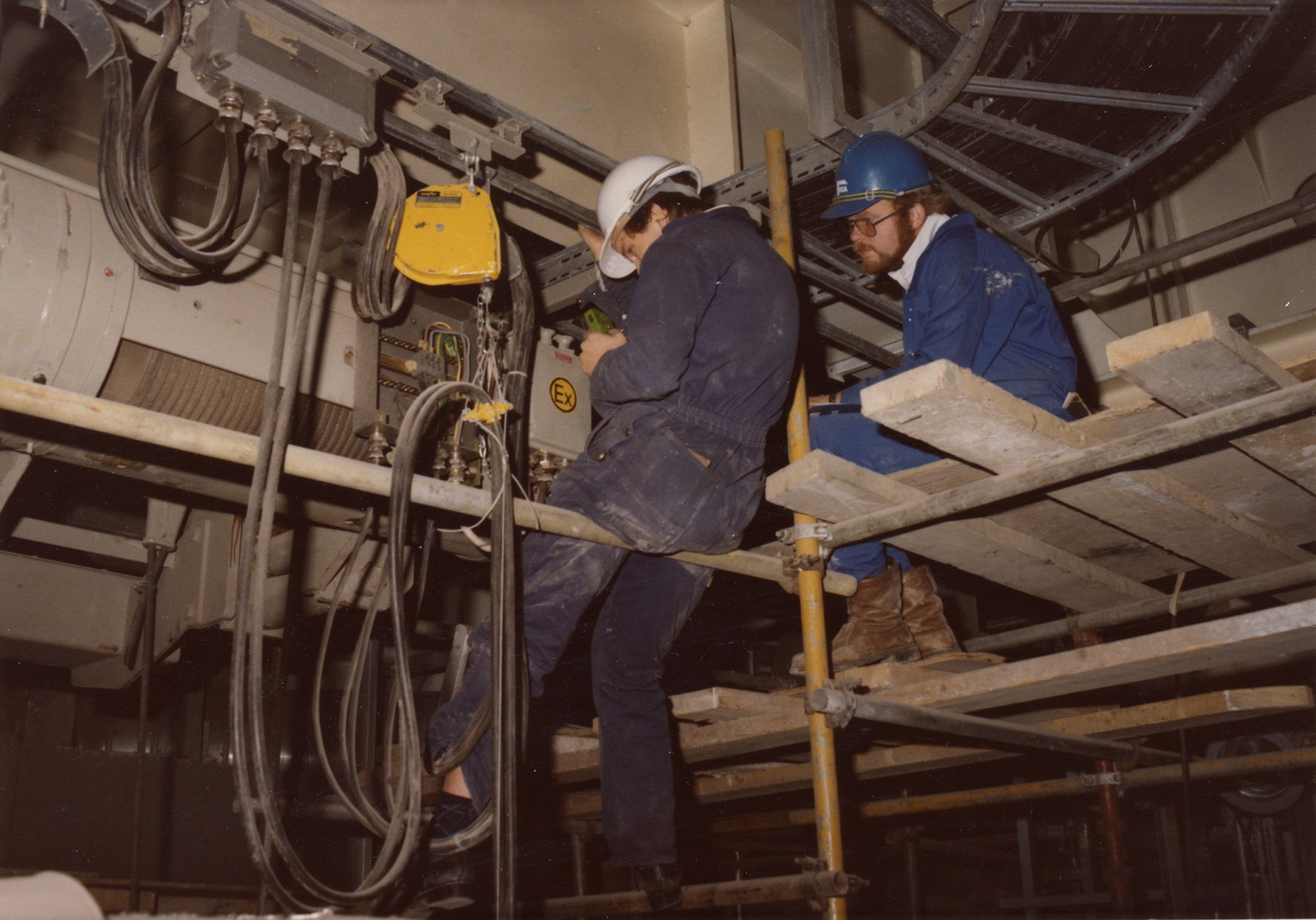 Bygging av B-dekket
Bygging av B-dekketOnce the expansion and upgrading of Rosenberg Verft’s Buøy site had been completed, work began on prefabricating equipment for mechanical outfitting of the GBS shafts. This included decks, stairs, ladders, platforms, foundations and ventilation channels, which could then be lifted into the shafts as the latter were slipformed.[REMOVE]Fotnote: Roalkvam, G., & Stavanger jern- og metall. (2002). Fra ambolt til plattform : Jern- og metallarbeiderne i Stavanger. Stavanger: Wigestrand: 149.
The equipment was commissioned at the yard by MRV’s own personnel, while installation in the nearby Gands Fjord was carried out by sub-contractors.
Things went a little slowly to start with. Rosenberg Verft failed to increase its prefabrication workforce to the planned level. The work fell steadily behind schedule, and the management sent a request to Mobil for an extension of the deadline. This was refused point blank. To boost progress, new steps were taken in May to recover the time lost.
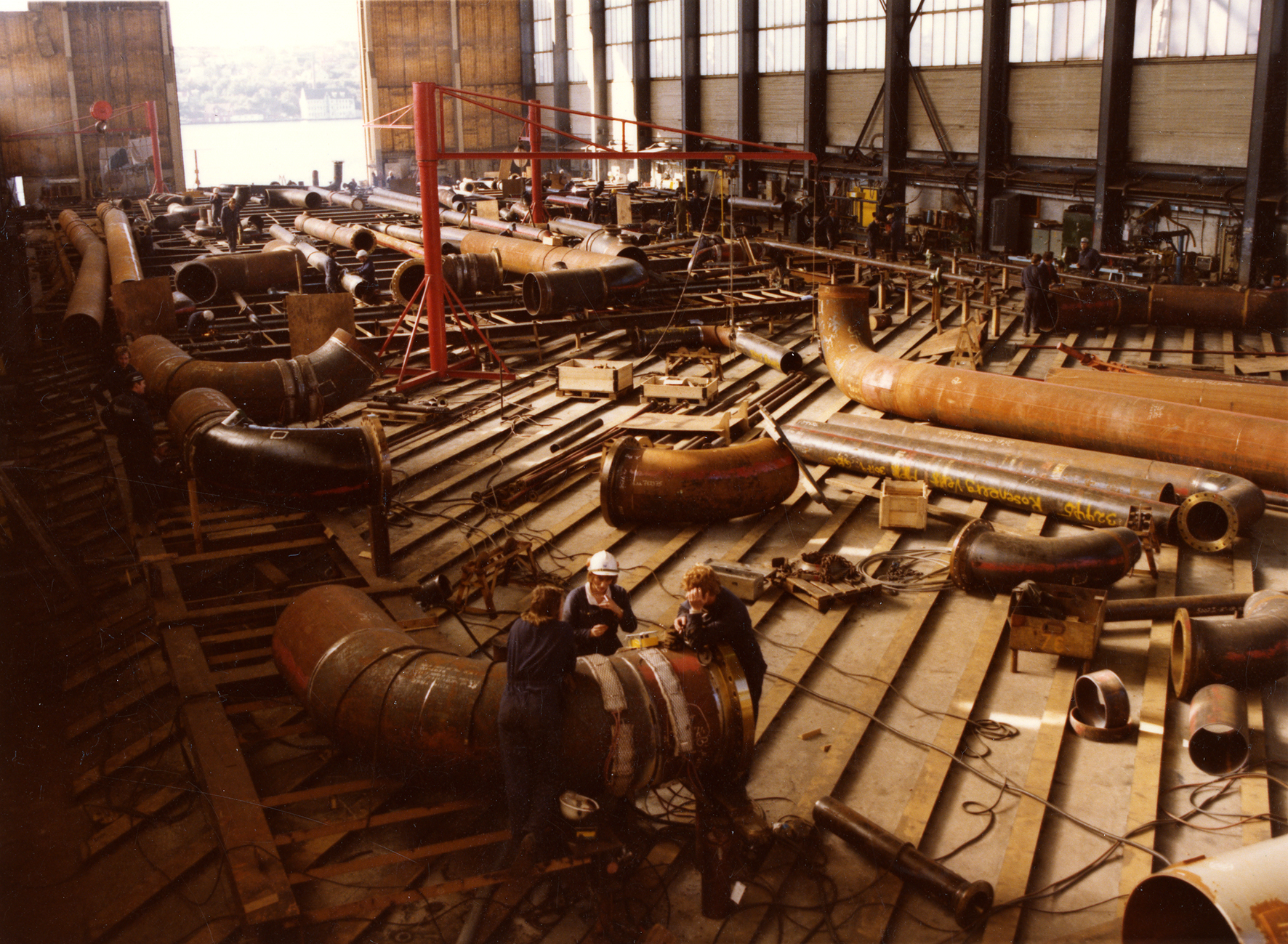 Bygging av B-dekket
Bygging av B-dekketAs early as 1978, the local union branch and the management had entered into an agreement on the use of contract labour. Nobody wanted the number of permanent employees to exceed a natural workload.[8] In order to execute the project within the tight deadline, it proved necessary to hire in people and allocate part of the work to sub-contractors.
The union and the management agreed to give priority to reputable Norwegian companies who were able and willing to accept full employer responsibility for their own personnel while they were engaged on Rosenberg Verft’s premises.[REMOVE]Fotnote: Roalkvam, G., & Stavanger jern- og metall. (2002). Fra ambolt til plattform : Jern- og metallarbeiderne i Stavanger. Stavanger: Wigestrand: 375.
Workers were hired as far as possible from Norwegian industry, but MRV also had to take people from the rest of the Nordic region. Domestic personnel were in particularly short supply in such skilled trades as specialist welding and sheet metal work, so Swedes and Finns had to be recruited.
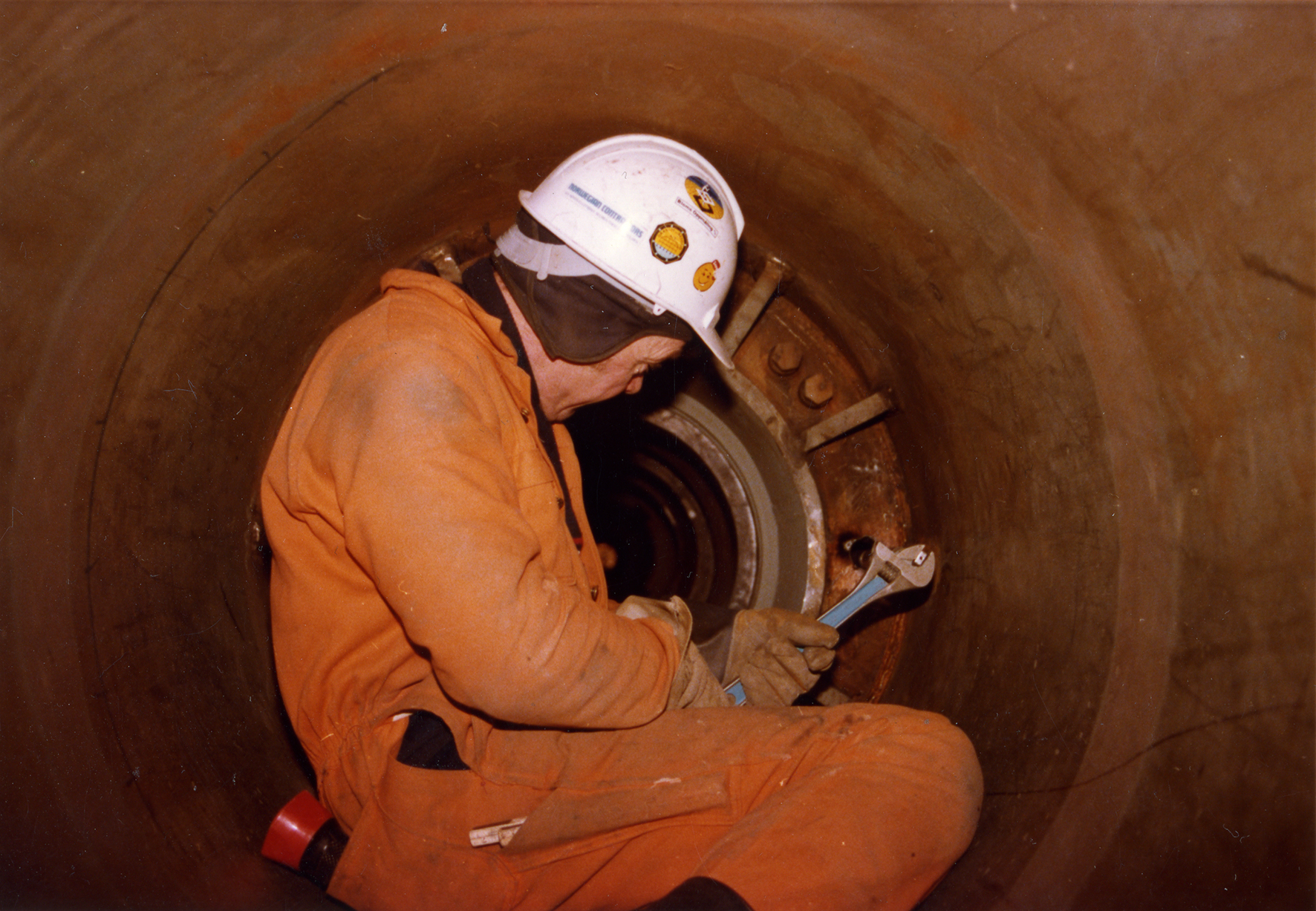 Bygging av B-dekket
Bygging av B-dekketUnder the deal with management, the local union had the right to express its views on which companies should be asked to tender for various jobs. It received help from the Norwegian Union of Iron and Metal Workers (NJMF) centrally to identify which companies were responsible and which could not be recommende.[REMOVE]Fotnote: Rogalands Avis. (1979, 21. november). Leigefirmaene skor seg.
Ali Installation A/S, for instance, was a subsidiary of Sweden’s Asken Industri AB. It had long experience of platform building in Stavanger, having leased substantial numbers of workers to Aker for outfitting the shafts of the Beryl A and Statfjord A GBSs a few years earlier. Some 70-100 specialist welders were recruited from this source.[REMOVE]Fotnote: Nerheim, Jøssang, Utne, Dahlberg, Jøssang, Lars Gaute, Utne, Bjørn Saxe, . . . Kværner Rosenberg. (1995). I vekst og forandring : Rosenberg verft 100 år 1896-1996. Stavanger: Kværner Rosenberg: 376-380.
Particularly stringent demands were set for welding pipe – and a lot of pipe was welded at Rosenberg Verft during this period. A welder had to demonstrate that they could weld in an arc or circle, and not just along a straight line.
When welding pipe, it was not always possible to get at the weld site from the inside. The seam between the pipe ends therefore had to be filled right through. And the filling had to display an exactly even pressure throughout its length, entirely free from pockets or irregularities.
Welds were carefully checked on a daily basis with such methods as X-rays and ultrasonics. No cavities were tolerated, and quality control was carried out by several bodies.[REMOVE]Fotnote: Statoil magasinet. (1980). 1.
Work was to begin in May, but this proved impossible because materials had not been supplied by the engineering management contractor (EMC), a joint venture between Brown & Root and Norwegian Petroleum Consultants (NPC).
Rosenberg Verft received both ordinary and isometric[REMOVE]Fotnote: En isometrisk tegning viser to sider av et objekt, I tillegg til topp eller bunn. Alle vertikale linjer tegnes vertikalt. Alle horisontale linjer tegnes med 30º vinkel I forhold til horisonten.drawings from EMC, but the quality of these and of the specifications was poorer than the yard had expected and too many of them had to be revised.[REMOVE]Fotnote: Aftenposten. (1979, 15. mars). Statfjord B efter tidsskjema, men skal stå fullført i tide.
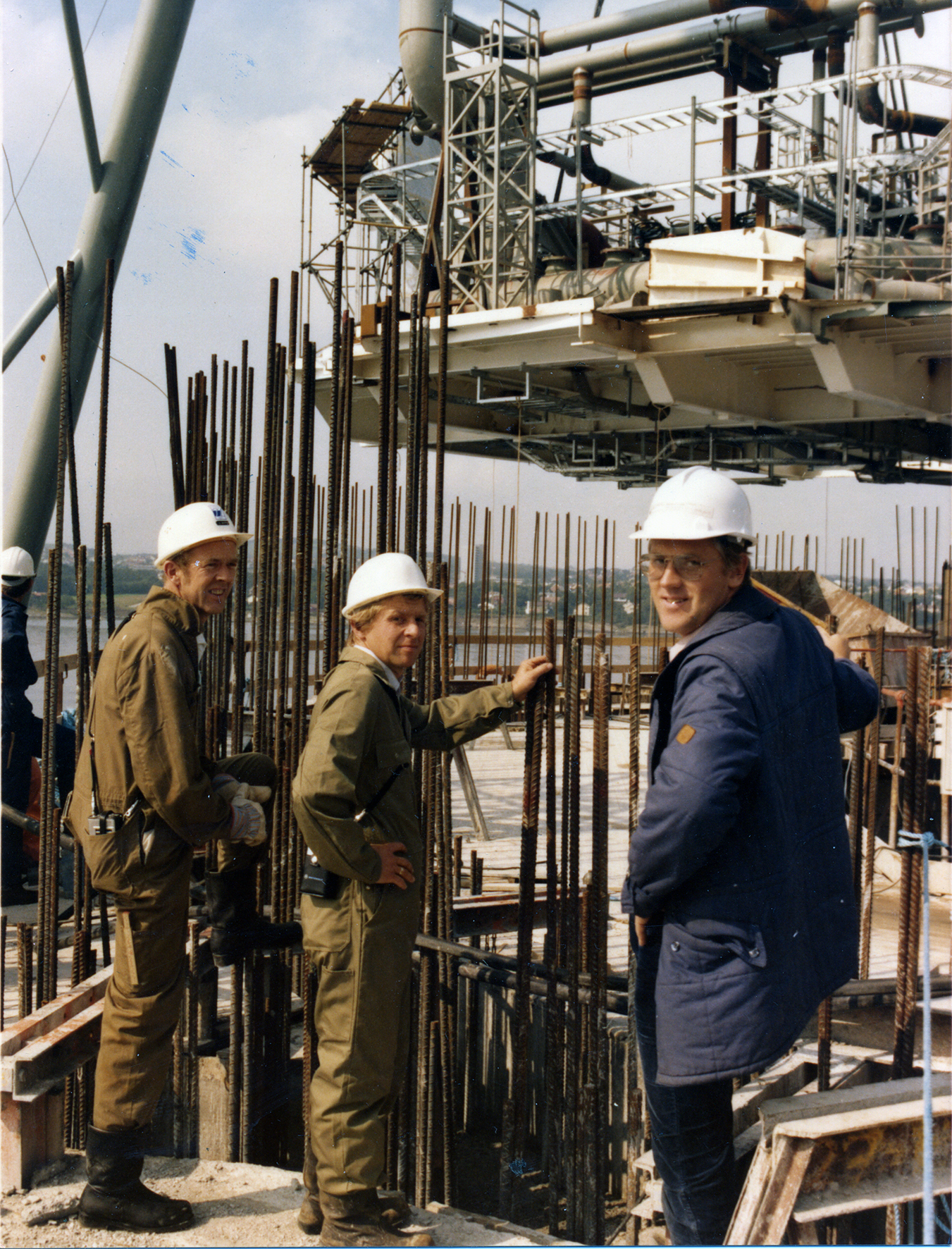 Bygging av B-dekket
Bygging av B-dekketDeliveries of drawings and materials had been late throughout the spring of 1979, and outfitting work for the topside was behind schedule. During the summer, however, drawings and materials for several months of work were delivered to Rosenberg Verft. With its contract personnel, the yard had secured a sufficient workforce to increase the tempo and recover some of the lost ground.
Both sections of the MSF were delivered in accordance with the revised schedule. The first structure from FMV was installed on the pillars at Kattaskjæret on 10 August, with the second from KBE following on 21 August.
These were large and heavy units which had to be positioned with a precision measured in millimetres. Local daily Stavanger Aftenblad had a reporter on the spot when the MSV section from KBE had to be moved 80 millimetres to provide the space to weld in the connection piece. He was clearly impressed by the precise character of the work.
Weighing 2 400 tonnes, the section was moved by emptying ballast tanks in the barge on which it lay so that only 55 tonnes continued to rest on the pillars. Project planner Per Gunnar Andersen at Rosenberg Verft explained how the operation was conducted: “We then jack it only 80 millimetres in, so that we have three millimetres of clearance between the girder and the connection piece.»[REMOVE]
Fotnote: Stavanger Aftenblad. (1979, 4. september). Varmt som i badstu og tre millimeter klaring.
Three millimetres was not much on a structure which extended 20 metres above the sea surface, but was crucial for welding the two sections together with the six connection pieces.
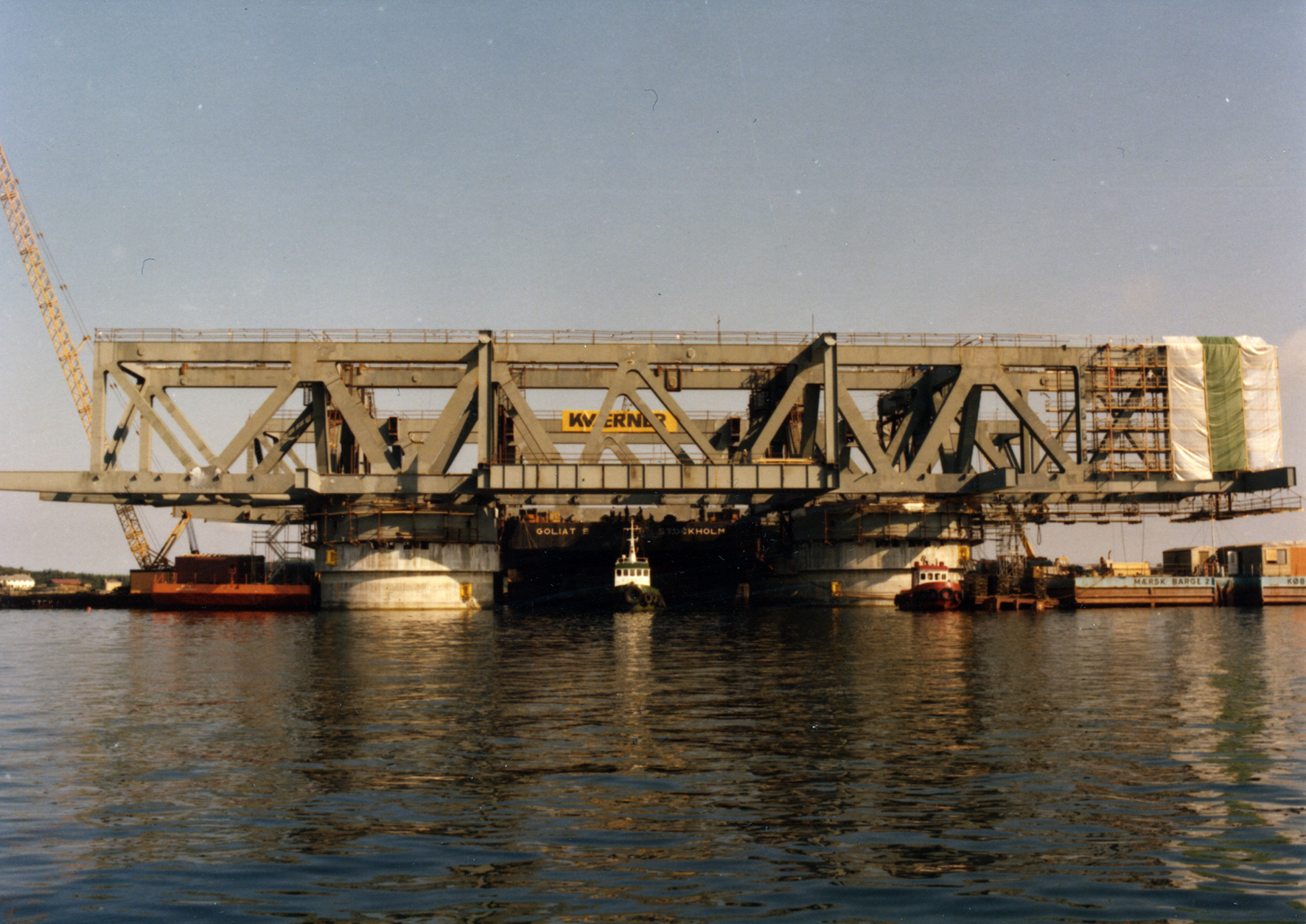 Bygging av B-dekket
Bygging av B-dekketThis was tough and hot work. Specialist welding was carried out inside the hollow steel girders which made up the MSF. Space was limited and ventilation minimal. The internal temperature was 70-80°C because the steel had to be heated to 125°C before welding could begin. Such preheating was necessary if the steel plates – up to two inches thick – were to harden properly. It was accomplished by placing heat mats on the weld area.
However, the heat propagated through the steel, and a welder could only remain inside a girder for 15 minutes at a time before they needed to breath fresh air and let somebody else take over. Each welding team comprised three people who constantly changed places.[REMOVE]Fotnote: Stavanger Aftenblad. (1979, 4. september). Varmt som i badstu og tre millimeter klaring.
Once the two sections had been joined, they comprised that part of the topside structure known as the cellar deck. This was divided into a total of 15 areas with space for masses of equipment and structures. Fourteen of these areas were built and outfitted by Rosenberg Verft. Because they lacked walls and roofs, these were called “pancakes” – by contrast with the Lego-like modules to be placed on top of the MSF.
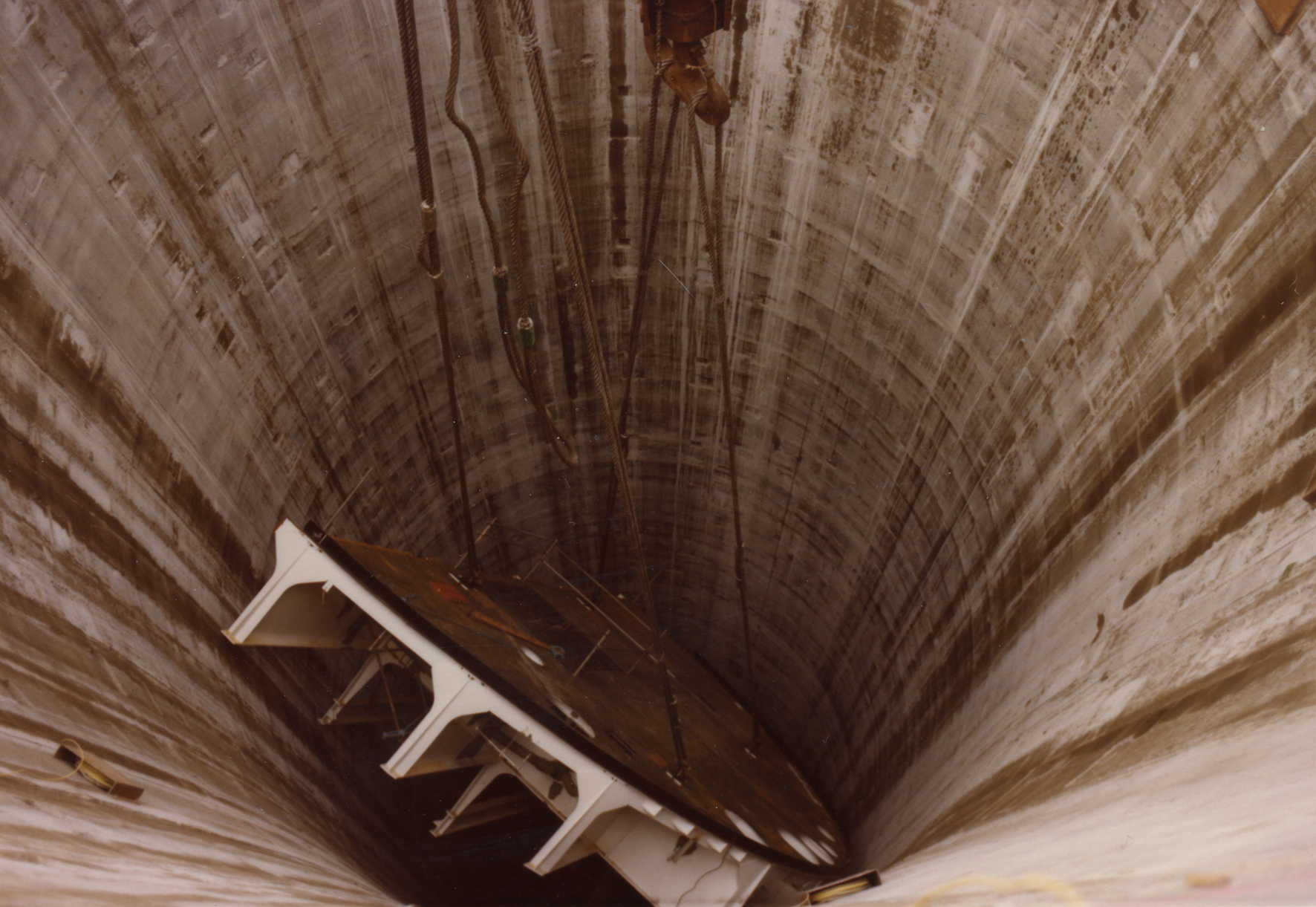 Bygging av B-dekket
Bygging av B-dekketThe Uglen crane ship owned by the Grimstad-based Uglen group began lifting the first load of equipment into the GBS cells in mid-August 1979, only a week behind schedule. This vessel carried a crane 110 metres high with a lifting capacity of 450 tonnes.
Work went according to plan, and collaboration between GBS builder Norwegian Contractors (NC) and MRV functioned well. The high crane on Uglen was demounted in October for a break until the work of lifting decks and equipment into the shafts began.
The ship returned in March, when slipforming of the shafts had reached the full height of 171.3 metres – 58 of them beneath the surface of the sea. This work was completed one day ahead of schedule.
Rosenberg Verft had been given six weeks to lift in the equipment, which was all due to be installed by mid-October 1980. Prefabricated decks and other hardware were carried by the crane ship from the yard to the fjord where the GBS lay, and lifted directly into the shafts.[REMOVE]
Fotnote: Nerheim, Jøssang, Utne, Dahlberg, Jøssang, Lars Gaute, Utne, Bjørn Saxe, . . . Kværner Rosenberg. (1995). I vekst og forandring : Rosenberg verft 100 år 1896-1996. Stavanger: Kværner Rosenberg: 378.
Each component was attached to the hooks on Uglen at the yard and hung from the crane throughout the five-kilometre trip to the mooring site of the concrete structure.
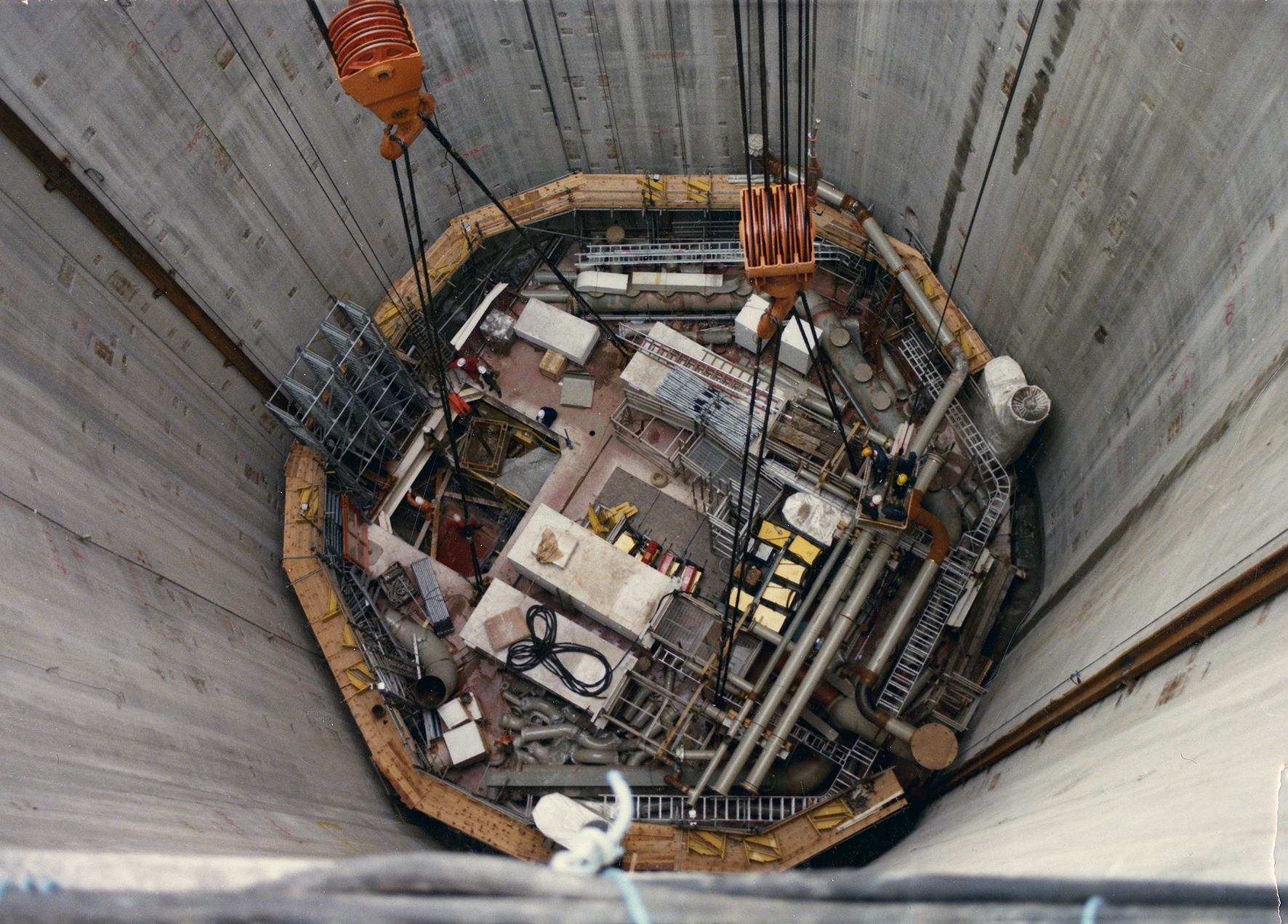 Bygging av B-dekket
Bygging av B-dekketThis work began on 16 March 1980. The individual decks were first hoisted into the utility shaft before the work of connecting them to the concrete walls started. Great accuracy was required and depended on stable weather conditions. The crane driver had to manoeuvre very precisely, since a single deck could weigh up to 400 tonnes and its clearance from the concrete wall was no more than 40 millimetres.
A good deal of the equipment due to be installed was large and difficult to put in place. The tanks for ballast water, for instance, were 11.5 metres long and six metres in diameter. Once lifted 115 metres, they allowed little room for error when being lowered into the shaft.[REMOVE]Fotnote: Status (1980). nr 5-6. Nytt fra Statfjord.
Plans called for the MSF to be ready for module loading by 8 December 1979. In fact, the lifting operation began before that date, and a number of the prefabricated “pancakes” were put in place during December. Mobil was very pleased with the progress. A full storey of modules was installed on the MSF, and topped in its turn by a new set of 21 modules. Each of the three stories was 14 metres high.
The lifting operation was conducted over four periods. Installation in the actual MSF took place during December 1979. Seventeen modules, equipment packages and not least the quarters followed in May 1980. Dutch crane ship Balder lifted a total of 10 000 tonnes in this round, with the heaviest single lift – 1 200 tonnes – needing to be installed on the topside with 35 millimetres of clearance on each side.
Modules came from both Norwegian and foreign fabricators. These structures were packages of equipment as well as three complete quarters modules, each eight stories high.
Balder was positioned between Rosenberg Verft and the maritime college on the other side of the fjord, and moored with cables attached to six points on land at Karlhammeren, Ulsnes, Rosenberg and Tjuvholmen. The sound is 200 metres wide at this point, so there was not much room for other shipping.
Since it had a displacement of 20-25 metres and the water depth at Rosenberg Verft’s quay was only 12 metres, Balder lay in the middle of the sound and blocked the shipping channel into the port of Stavanger. Lifting operations had to be suspended for a few hours every day and the mooring lines slackened for ships to pass. Small craft could take a small diversion through the islands to reach harbour.[REMOVE]Fotnote: Stavanger Aftenblad. (1980, 6. mai). Kjempeløft tross tåken.
Balder’s sister ship, Hermod, was ready on 23 June 1980 to perform the final topside lifts on the. Because of delays at the Franco-Norwegian joint venture UIE/Sterkoder in Kristiansund, Hermod was nevertheless forced to return in November to lift on the drilling modules. Everything was then in place except the 120-metre-long flare boom. This distinctive component was not installed until the topside had been mated with the GBS at Vats.



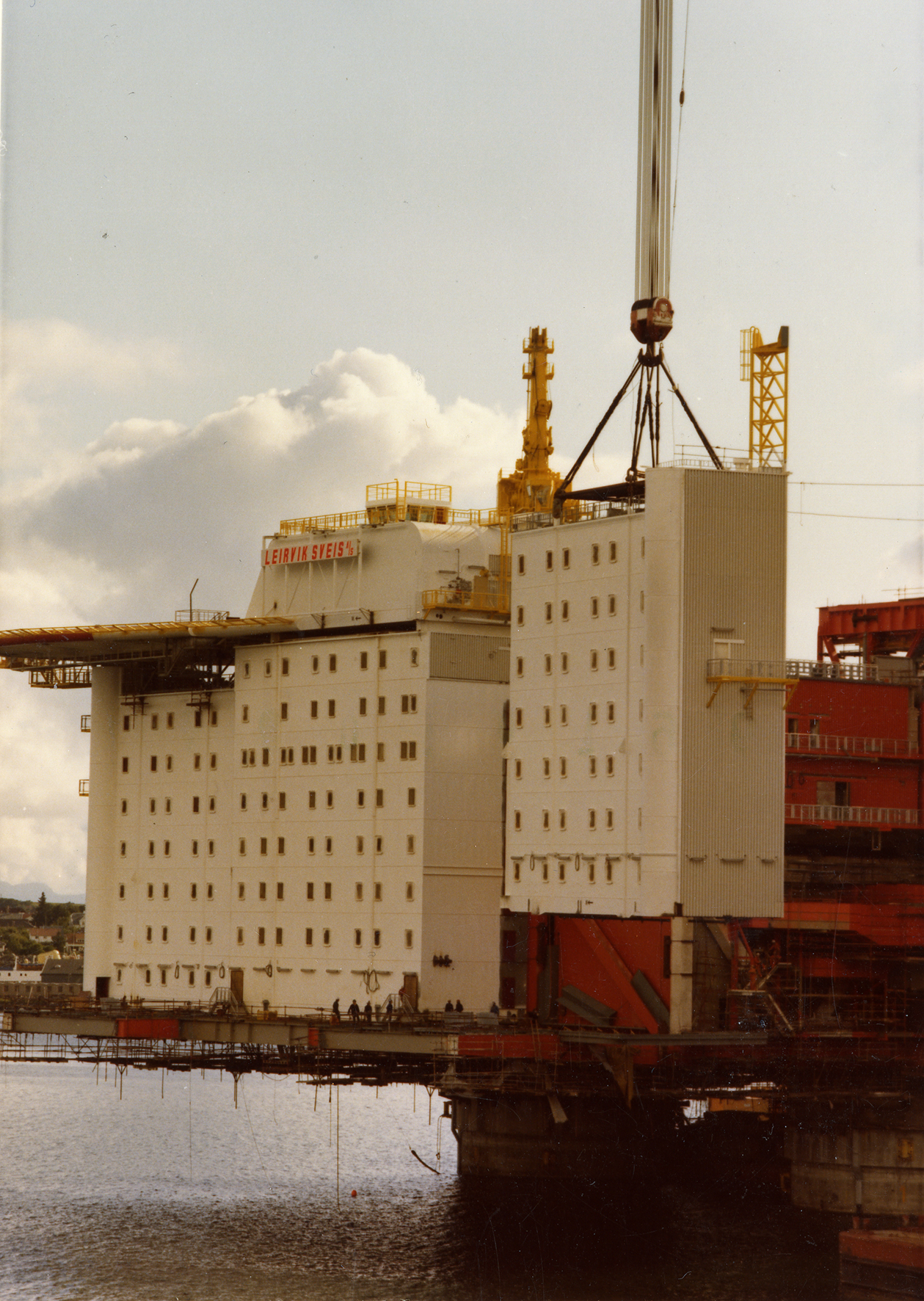 Bygging av B-dekket
Bygging av B-dekketAfter losing the topside contract, Stord Verft had secured responsibility for nine prefabricated pancakes. But the biggest job at Stord went to Leirvik Sveis in the form of the quarters modules. This company was responsible for the whole project from design to procurement and fabrication.
Leirvik Sveis had also built the quarters module for Statfjord A, but then as a sub-contractor to Stord Verft. It now entered into a direct contract with Mobil after lengthy negotiations, as chief executive Harald Karlsson recalled:
“I think we actually negotiated with them for six-eight weeks. We were inexperienced in such talks. They were all conducted in English, which we weren’t used to. We hardly understood everything we negotiated on – and in any event not the insurance terms.»[REMOVE]Fotnote: Myklebust, A., & Leirvik sveis. (1996). Leirvik sveis 50 : Jubileumsbok for Leirvik sveis. Stord: [Leirvik sveis]: 116.
Leirvik Sveis – known colloquially as “Sveisen” (the Welding Shop) – had 50-70 employees. The company decided that it would stick with the job it was best qualified to do, namely the steel work, and use sub-contractors for everything else. It did not create its own organisation for the disciplines contracted out, but allowed the sub-contractors to establish their offices close to the fabrication site.
Engineering services were purchased from Norconsult in Oslo, where 30-35 people worked exclusively on Statfjord B. The quarters modules also included the helideck, which was fabricated at Stord Verft, and a helicopter hangar. The latter had not been part of the Statfjord A job.
The modules were constructed in the space of a year and employed 300 people at peak. With the aid of sub-contractors and about 50 contract administrators, the work was done on schedule.[REMOVE]Fotnote: Bergens Tidende. (1980, 19. april).
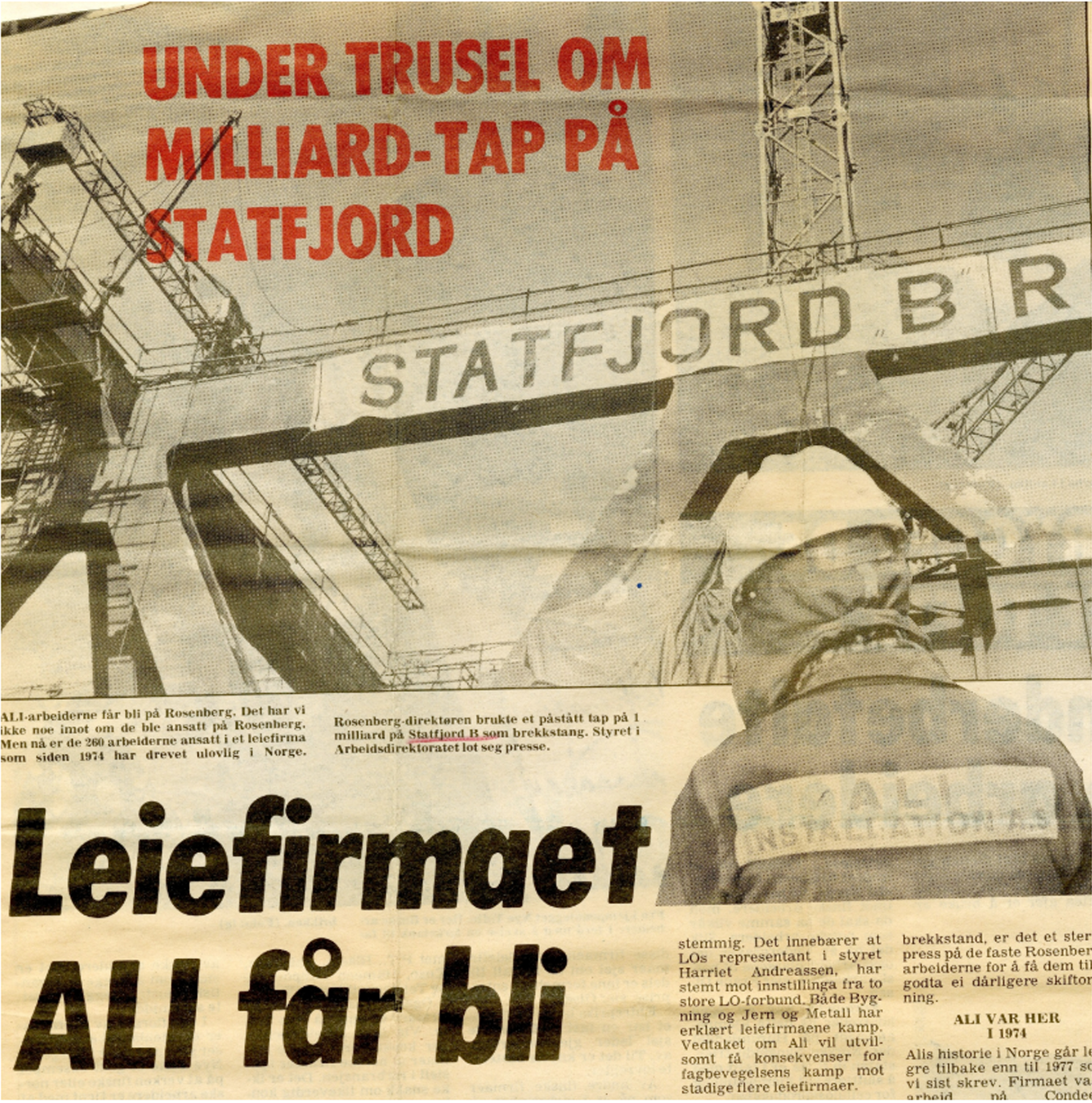 Bygging av B-dekket
Bygging av B-dekketSeveral of the module-builders failed to complete their work on time. Rosenberg Verft accordingly had to take over part of the work so that the pancakes and modules could be installed on the topside. A total of 1 900 people were at work on the structure by 30 April 1980, including 800 personnel acquired via sub-contractors and temporary personnel agencies.
During the summer, the yard was still short of specialist pipe welders. But the lack of electricians and instrumentation installers was also beginning to be parlous. Neither EGA or Incom, responsible for electrical and instrumentation installations respectively, were able to secure enough skilled personnel in time. The Statfjord B topside began once again to slip behind schedule.
To secure the necessary workers, Rosenberg Verft launched a major advertising campaign and contacted labour exchanges directly throughout the country. It was looking for pipefitters, specialised welders, sheet metal workers, heat treatment operators, crane drivers, transport workers, electricians and cleaners. But the response was poor.
The yard was accordingly forced to turn to expensive agencies. While the topside contract had allowed for using external personnel, the need was greater than expected. Hiring in personnel was more expensive than recruiting employees. The yard had to make extra payments under collective wage agreements for living away from home, as well as meeting the cost of accommodation, food, travel home and agency management.[REMOVE]
Fotnote: Stavanger Aftenblad. (1980, 19. januar). Kostbare leiefolk.
To use contract personnel, Rosenberg Verft had to secure an exemption from Norway’s Working Environment Act. This was granted for the first three months by the County Employment Office without difficulties. Beyond that point, an application had to be made to the Directorate of Labour, which took a very serious view of a long-term arrangement.
 Bygging av B-dekket
Bygging av B-dekketThe Norwegian Confederation of Trade Unions (LO) was also sceptical about temporary personnel agencies and extensive use of contract labour. Such workers wanted different working time arrangements than permanent employees, drove up wages and increased inflationary pressures.
According to the Working Environment Act, it was forbidden for employees in one company to do work for another firm which already had personnel able to do jobs of the same kind or who pursued a business where such work formed a natural part of the activity.
The LO could not accept breaches of Norwegian law in order to execute major development projects, and blamed the government and the developers for setting construction deadlines which were too short. According to the confederation, financial considerations were being prioritised ahead of socio-economic aspects and it would fight this.
Most of the contract personnel wanted to work three weeks in a row, including weekends, and have the following week off. The normal working time was four weeks work with Sundays off and the following week free. Working on Sundays contravened the Working Environment Act, but Rosenberg Verft nevertheless applied for an exemption.
Its calculations for the topside contract had included the opportunity to work on Sundays and to hire agencies workers as and when necessary.[REMOVE]Fotnote: Bergens Tidende. (1980, 10. mai). Gjestearbeidere – oljealderens rallar.
Both the union branch at the yard and the Federation of Norwegian Industries (MVL) recommended that the application should be granted. Changing to three weeks continuous work would benefit not only all long-distance commuters but also the progress of the project.
The yard had an exemption until May 1980. Contract personnel lived for three weeks in the work camp and then had nine days at home. This meant they could have as normal a family life as possible. But using contract workers and exemptions from legal working time were the subject of intense discussion in the media during the spring of 1980, and the personnel involve found themselves squeezed between the Norwegian Working Environment Act and a desire to live as normally as possible.
With only three weeks in the work camp, the need for consolation drinking and drunkenness in the quarters would be reduced. It was maintained that making camp residents work four weeks at a stretch with Sundays off would guarantee drunkenness and fighting on the third weekend.[REMOVE]Fotnote: Bergens Tidende. (1980, 10. mai). Gjestearbeidere – oljealderens rallar.
An important consideration for the LO was that such an arrangement would not only apply to the long-distance commuters but also involve a number of the permanent employees. Its national organisation demanded respect for the law, and the issue went all the way to the Ministry of Local Government and Labour. Both Mobil and particularly Statoil put heavy pressure on the government to secure exemptions.
In addition to the working time issue, MRV had to secure permission for further recruitment of contract workers. This issue rumbled on in the media for a long time. Finally, the company reached a compromise settlement with the ministry and the LO which exempted the yard from the provisions of the Working Environment Act from 1 July 1980 to 1 April 1981. While it was admittedly refused permission for Sunday working, Rosenberg Verft was allowed to operate a three-week tour where employees had to be back at work after just seven and a half hours instead of the legal minimum of 10 hours.[REMOVE]Fotnote: Norges Handels og Sjøfartstidende. (1980, 2. juli). Statfjord B.
The contract workers earned a good reputation. They worked hard and were skilled at their job. While their hourly pay could be up to 20 per cent higher than for their Norwegian opposite numbers, they were heavily taxed – particularly on their living allowances – and faced a more uncertain future. They could risk being jobless at two week’s notice. But the alternatives were not bright, particularly for the Finns. Their options were either unemployment or substantially lower pay as a skilled worker at a Finnish shipyard.
Welders and sheet metal workers were not the only trades required to complete the topside for Statfjord B. Much of the work on the MSF required scaffolding, both fixed and suspended. Erecting this was a demanding job for specialists.
Much of the scaffolding was on the outside of the structures, and working on it could be both chilly and wet. Work had to be suspended if the wind and rain became too much. As soon as screens were in place, however, the weather was no handicap.[REMOVE]Fotnote: Stavanger Aftenblad. (1979, 4. september). Varmt som i badstu og tre millimeter klaring.
Work on Statfjord B was claimed to have destroyed life for local residents around the yard. While most people in Stavanger celebrated the huge contract and the construction project at Rosenberg Verft, not everyone was equally happy.
Residents on Buøy (part of an island connected to the city centre by bridges) found themselves with a massive building site at the bottom of their gardens. Large lorries thundering past, racket from the yard, the noise of hammers beating on steel and ever expanding work camps with everything these entailed set their stamp on the Bangarvågen area where Rosenberg Verft was located.
“A whole city district raped on Buøy” read one headline in local daily Rogalands Avis during June 1979. The residents felt powerless, and that nobody cared about them. Parents of small children were abused when they tried to curb the traffic. “Look after your kids, keep them in the garden,” was the response from the lorry drivers. “We’re driving on piece rates and short of time”.[REMOVE]Fotnote: Rogalands Avis. (1979, 13. juni). Bydelen som ble voldtatt.
The issue flared up again in September 1980. Under the headline “Come and live with us, Rettedal” – an invitation to the mayor of Stavanger ¬– Rogalands Avis again wrote about the degradation of the residential environment in Bangarvågen
According to residents, the area stank of sewage, it was noisy around the clock and traffic in residential streets was at motorway level. Nobody respected the 30 kilometre-per-hour speed limit. Traffic flowed from 06.00 in the morning to 01.00 the following night. When the shifts changed at 23.30, four buses drove in and out of the residential area.
Noises from the yard never ceased, with banging and crashing around the clock. The worst offender was perhaps the sandblasting shop, which was close to the houses.
In addition came the sewage stench, which derived from a pumping plant in the work camp. Large volumes of sewage from the yard were pumped into the existing drains, and the pressure created a dreadful stink. Residents felt deceived by the city council, which had promised to deal with the problem.
They complained that nobody had initially mentioned any private motoring in and out of the yard, only necessary goods and service traffic. In addition, a new flotel arrived without warning at Bangarvågen in September 1980. Safe Bristolia was a barge outfitted with quarters modules which could accommodate 500 people. When it moored, the residential area was completely surrounded by the Statfjord B facilities.
Residents were at their wit’s end, and invited mayor Arne Rettedal to come and live with them for a week to see for himself how the neighbourhood was being destroyed.[REMOVE]Fotnote: Rogalands Avis. (1980, 23. september).
On the same day this the article appeared in Rogalands Avis, Rosenberg Verft itself asked the city council to look at the issue.
The yard wanted the politicians to decide on speed limits in the surrounding streets, define traffic routes to reduce the constant minor accidents and collisions, and install pavements. In response, the council promised that its executive committee would consider this request at its very next meeting. It also wanted to study plans for MRV and the council to buy out the local residents and convert the whole area into an industrial zone.[REMOVE]Fotnote: Rogalands Avis.. (1980, 9. oktober).
The eventual solution was that Rosenberg Verft should buy up the properties in the Bangarvågen and Tømmerodden housing estates, which bordered the yard. Stavanger council would provide replacement housing sites. Although this was not finally decided at the time, it looked likely that MRV would also build the Statfjord C topside.[REMOVE]Fotnote: Rogalands Avis. (1980, 22. november).
Few accidents occurred while constructing the Statfjord B topside, but a bomb threat was received in April 1980. “I have a message,” an anonymous caller told the switchboard at Rosenberg Verft. “Things will happen on Statfjord B tonight. I hope there won’t be many people on the platform.”
The police fine-combed the whole topside without finding either bombs or anything else which might be related to the threat. Work was not interrupted, but the meal break for the evening shift was extended by an hour while the police searched the yard. Nobody was evacuated.
It proved impossible to establish who was responsible for the threat, and no more were received. The case was shelved.[REMOVE]Fotnote: Stavanger Politikammers arkiv. Justissaker. Sak 2373/80.
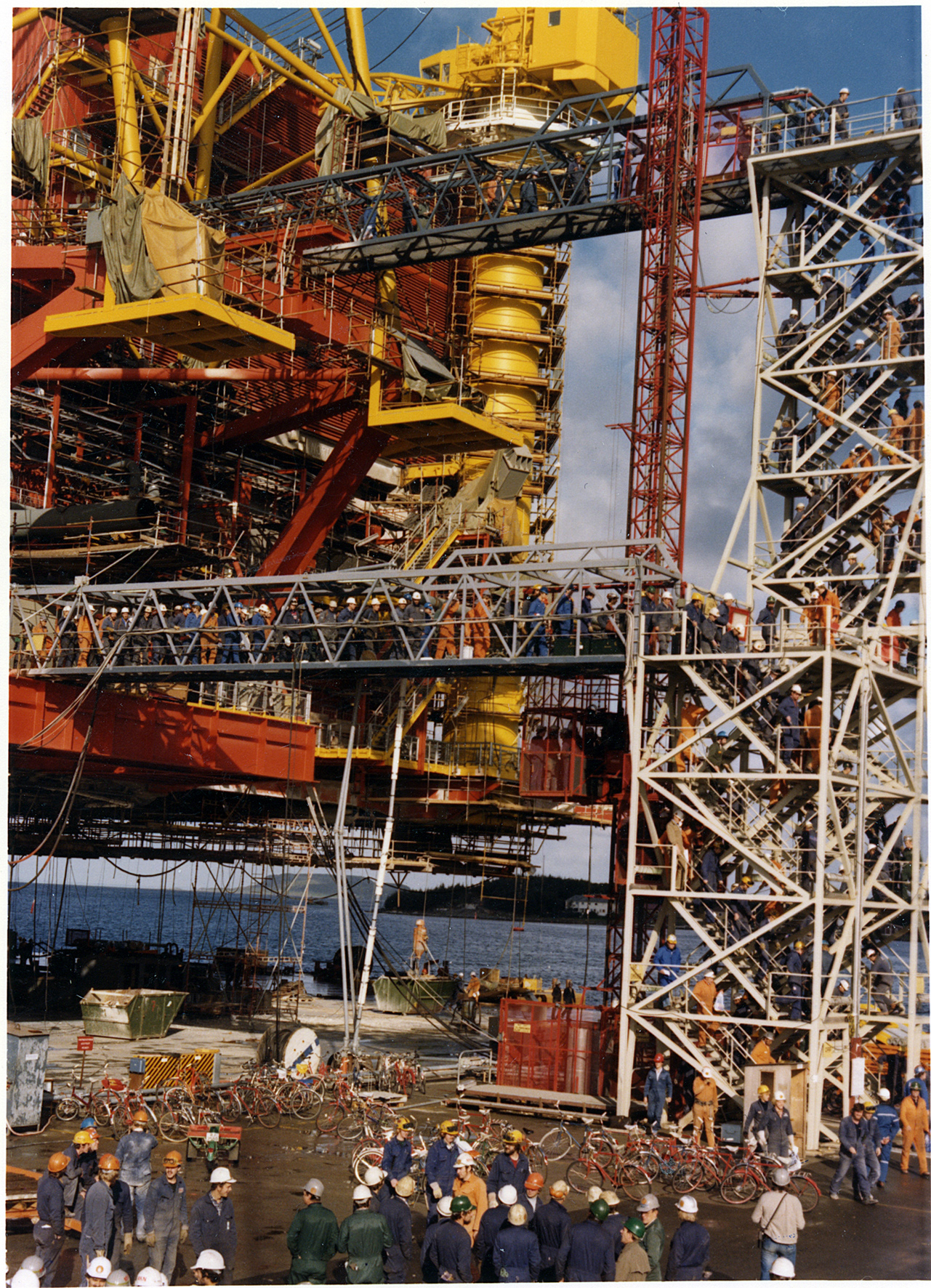 Bygging av B-dekket
Bygging av B-dekketDutch crane ship Balder returned to Stavanger in November in order to lift the last modules from their transport barges and onto the topside. The sailing channel into Stavanger was again closed, as with the two previous lifting operations. This job was pursued without incident, and the channel could be reopened just two days later.
Progress with the project was good towards the end of 1980, although parts of the installation work lagged a little behind. More personnel were brought in, with 2 555 people employed on the topside in January 1981 – 800 more than planned.
But the Christmas holidays disrupted efforts to speed up the job. Part of the instrumentation, electrical, insulation, painting and equipment testing work was not completed in time, and had to continue at Vats and out on the field.
In mid-March 1981, the barges which were to carry the topside to Vats for mating with the GBS were in place. The structure was lifted off the pillars on 20 March.
Rosenberg Verft held open house on 1 March 1981. Special invitations were extended to the families of employees to visit the site and get to know the workplace. Most of them were inside the yard gates for the first time.
They were given a guided tour of the topside and allowed to eat as many buns and Danish pastries as they could manage. Lemonade, ice cream and coffee could be consumed while Buøy School‘s marching band paraded around and played.
Once the construction of the Statfjord B topside had been completed, MRV also invited its employees and a number of other guests to a big party in Stavanger’s Siddishallen ice rink. Three thousand people assembled for entertainment, food and drink. Praise and flowers were shared out, along with NOK 300 000 to Stavanger’s Central Hospital.
The mood was further enhanced when MRV announced that it had resolved to construct a new welfare building for its Stavanger workforce at a cost of NOK 5 million. This would stand outside the actual fabrication yard, and provide facilities for physical training and meetings. It was completed in 1983.

Divers had descended to a depth of 55 metres to burn off four solid chains linking the GBS with the attachment points on land which had held the structure in place since it was floated out to the fjord from the Hinnavågen dry dock in June 1979. Without the chains, only four cables held the giant in place.[REMOVE]Fotnote: Statoil. (1981). nr 2.The tow could begin once these were cut.
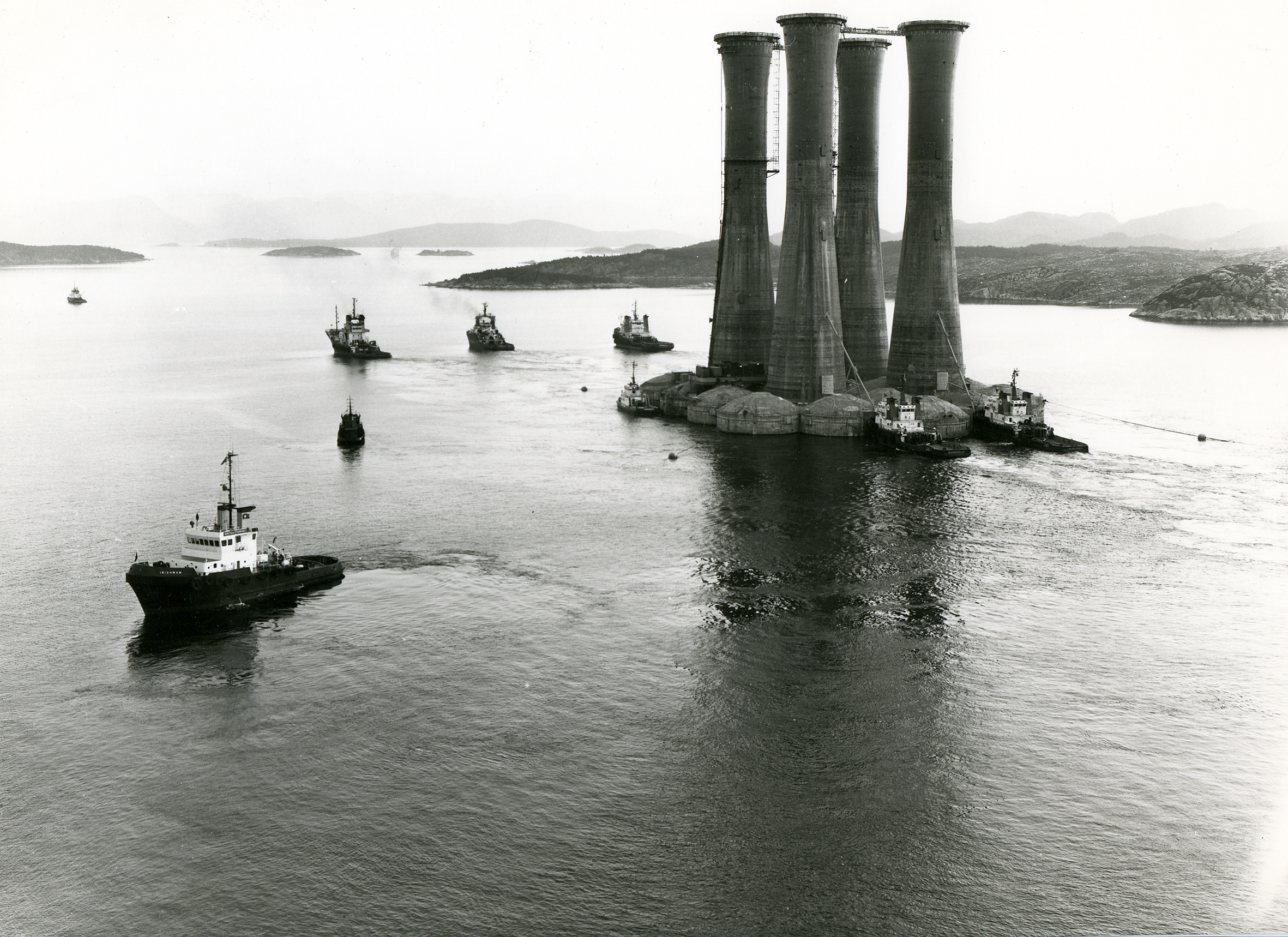 b-plattformen, bygging,
b-plattformen, bygging,Nine powerful tugs from three different companies – United Towing in the UK, Germany’s Wijsöller and Dutch Heerema – took a day and a half to move 634 000 tonnes of concrete and ballast north from the Gands Fjord off Stavanger to the Yrkje Fjord in Vindafjord local authority.
Ranked as the heaviest in the world up to that time, the tow maintained an average speed of 1.5 knots. Three tugs pulled from the front, two pushed from behind, two lay alongside the GBS to act as side thrusters, and the last two lay aft of the tow and functioned as brakes when necessary.[REMOVE]Fotnote: Rogalands Avis. (1981, 14. februar).
A total of 100 000 horsepower was deployed.
The voyage headed along the shipping route through the islands north of Stavanger. North of Finnøy, it turned eastwards and rounded Ombo to the south and east before crossing the Nedstrand Fjord and entering the Sandeid Fjord. The route then curved west again into the narrow Yrkje Fjord.
With a deep draught of 62 metres, the tow demanded a minimum water depth of 70 metres. This was no problem along the shipping channel. But the passage between the Brattholmen and Teistholmene islands at the mouth of the Gands Fjord was only 280 metres wide, and the tow’s width was 135 metres ¬– giving a clearance on either side of just 70 metres.
Great caution was needed there. Taking a tow through a narrow channel calls for short towing lines. Propeller backwash will then be so strong when it encounters the GBS that the structure becomes impossible to steer.
Norwegian Contractors (NC) had experienced this itself on the first attempt to tow the Statfjord A GBS. The solution was to use two powerful tugs to push the structure through the channel.
The route was chosen on the basis of detailed investigations. For two years, currents had been measured, meteorological statistics studied and tests conducted in the ship model tank in Trondheim.
Surveyor Bloms Oppmåling had installed a number of theodolites along the route to take sightings from land as a safety precaution. Combined with acoustic electronics on the GBS, it was used to ensure that the tow stuck exactly to the planned route, that nothing surprising occurred, and that the precise position was known at all times. Two systems with independent power supplies ensured that one would remain operational if the other went wrong.[REMOVE]Fotnote: Stavanger Aftenblad. (1981, 20. februar).
The tow was implemented without problems, and the GBS was moored on arrival in the Yrkje Fjord while awaiting the arrival of the topside it was to be mated with.
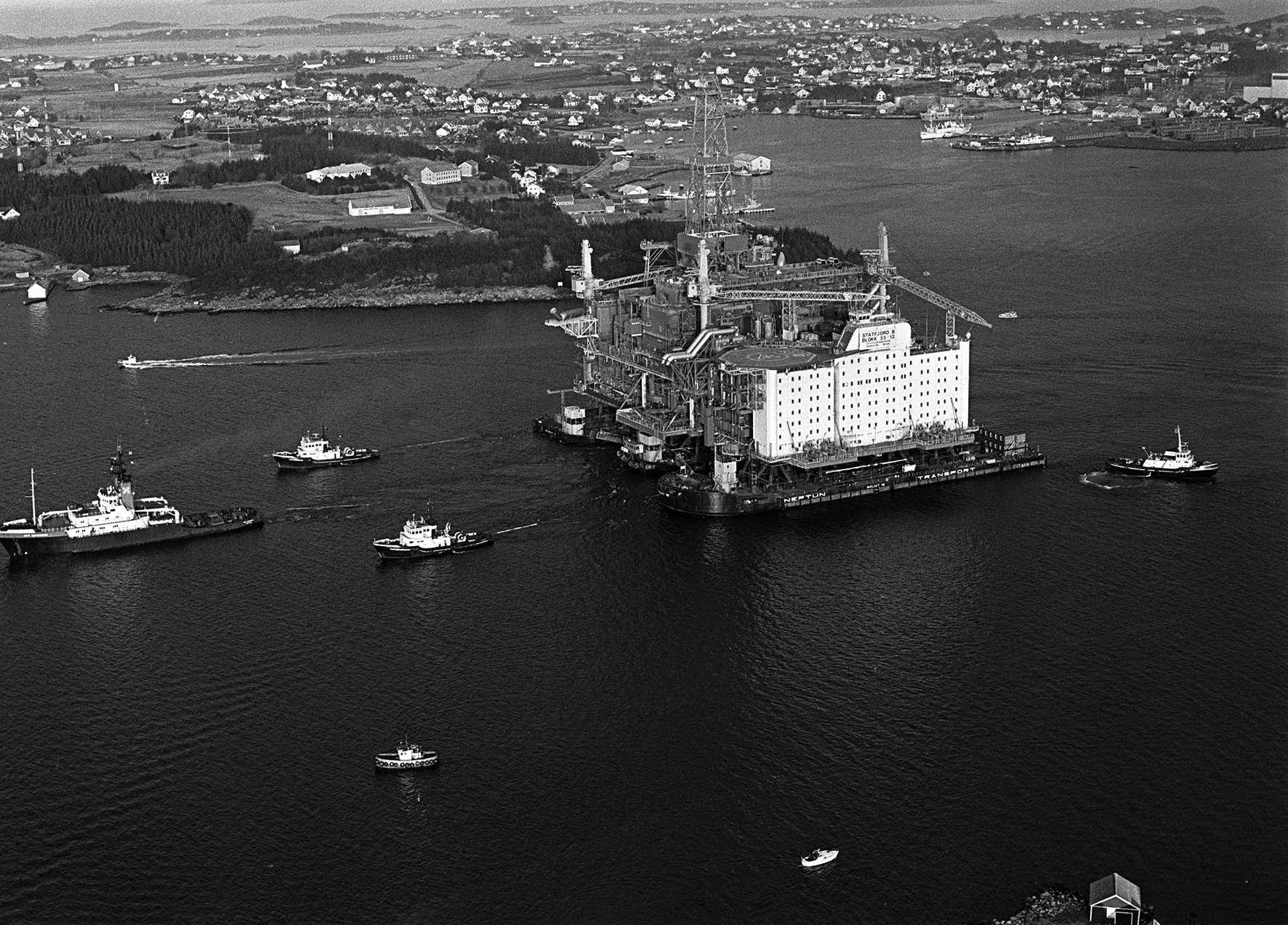 En gigant settes sammen,
En gigant settes sammen,A month later, the topside left Moss Rosenberg Verft’s Rosenberg Verft yard in Stavanger on its way to the Yrkje Fjord. Four large barges had been manoeuvred into place at the yard with the capacity required to lift the structure from the four concrete pillars on which it was built.
Two of the barges were placed outside these supports, while the other two – Goliat 8 and 9 – were placed one atop the other and guided under the centre of the topside. Pumping ballast water out of the barges raised them until they had lifted the topside a couple of centimetres. That was sufficient to free it from the columns in preparation for the tow through the fjords to the mating site in the Yrkje Fjord.
It was not possible to pull the deck free with the tugs, so steel cables were attached to the pillars. As these were winched in, the barges carrying the topside were pulled cautiously forward.
Together with Swedish towing specialist Neptun, NC was responsible for the lift-off at Rosenberg Verft and the tow to Vats. This ranked as the first time a complete factory with an eight-storey living quarters was towed as a single package. The voyage began in the afternoon of 24 March.
The draught of the tow was only 12 metres, so the water depth in the fjords presented no problems for the topside either. Between Spolen and Klovningene just outside Stavanger, however, the passage was only about 300 metres wide, which offered very little leeway.
After maintaining an average speed of three knots, the topside reached the Yrkje Fjord safely in the early morning of Wednesday 25 March. A troublesome east wind meant it had to wait on weather at the mouth of the fjord.
Mating GBS and topside called for almost complete calm, but a weather window opened between two anti-cyclones on the Friday morning, and the operation could begin.
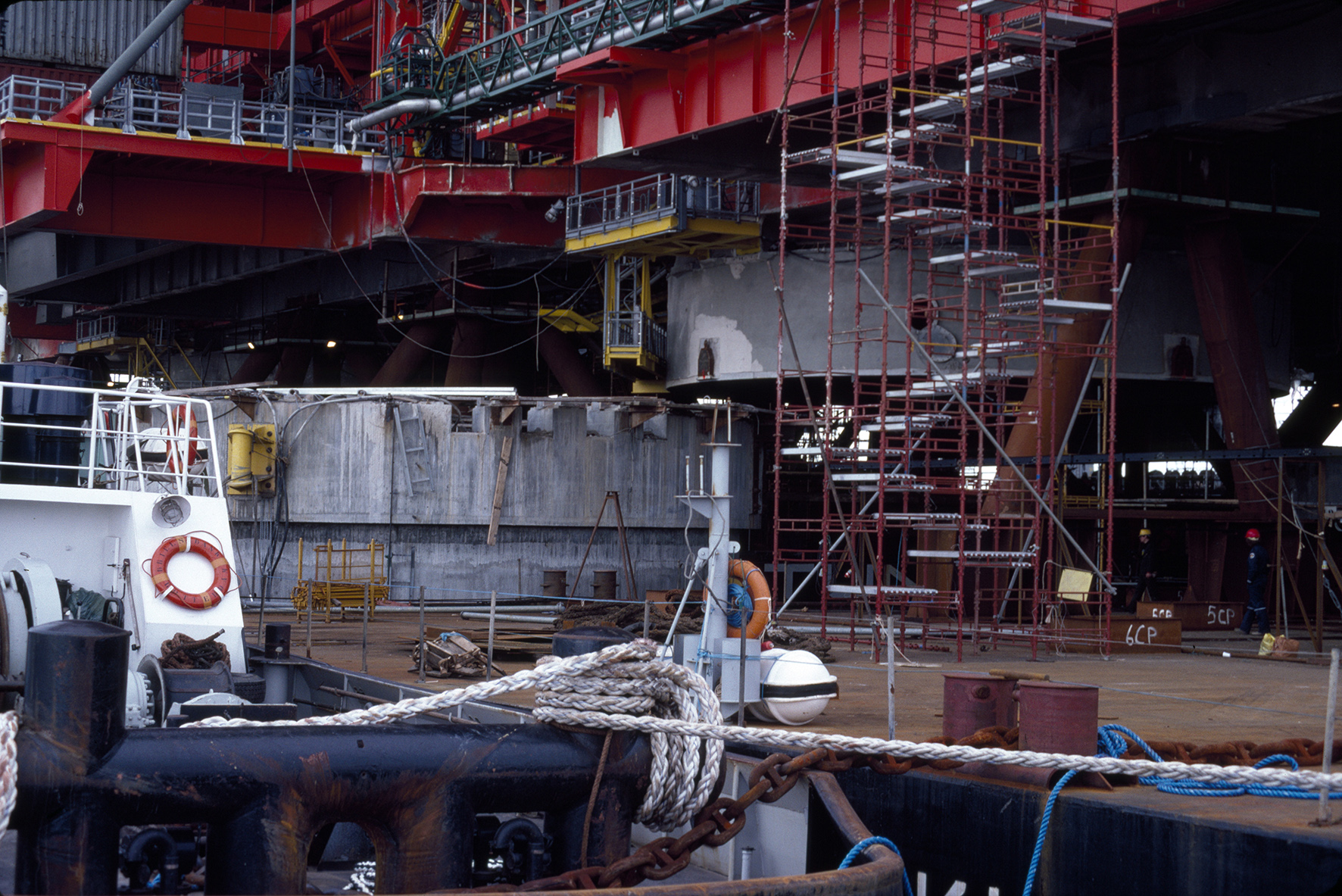 En gigant settes sammen,
En gigant settes sammen,After the tugs had manoeuvred the topside over the GBS shafts, cables and winches attached to the latter took over. They repeated the process carried out at Rosenberg Verft, but in reverse. Fine adjustments were made with the aid of jacks, which pushed the topside horizontally.
Virtually no tolerance was permitted when mating the topside and GBS. The circular shafts had to engage with four steel rings beneath the topside within an allowable variation of a few millimetres. It took 100 people on the barges and tugs to bring the deck in line with the steel rings and with the 104 bolts, each as thick as a man’s arm, which were to tie them to the concrete structure.
The GBS was moored throughout the operation, but floating in the water. According to Bjørn Vidar Lerøen, then a journalist with Bergens Tidende, the concrete structure lay like a set of submerged lemonade bottle with only the lips for attaching the crown cap showing.[REMOVE]
Fotnote: Bergens Tidende. (1981, 26. mars).
Only 6.5 metres of the 177-metre-high unit was visible above the water.
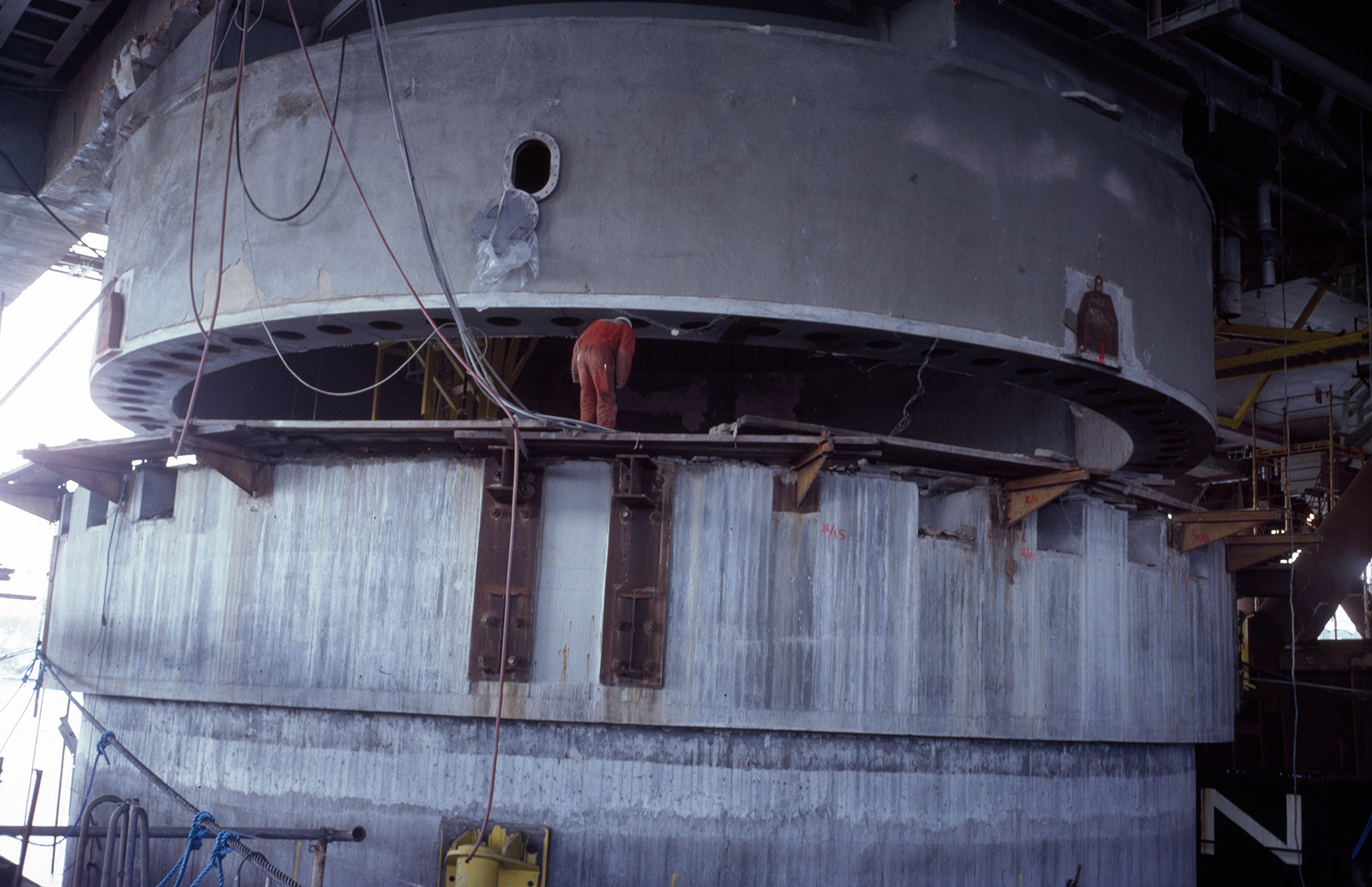 En gigant settes sammen,
En gigant settes sammen,Once the topside had been correctly positioned, water was pumped out of the GBS ballast tanks so that it slowly rose and eventually lifted the whole topside off the barges and onto the shafts.
The whole operation was an application of Archimedes’ Principle – if the weight of a submerged vessel is reduced, it will rise in the water. In this case, the submerged vessel was a concrete giant with a displacement of 550 000 tonnes. That meant a lot of water had to be removed from the concrete cells, and it took three days before the topside had reached its planned height of 50 metres above the sea surface.
This represented one of the most impressive marine operations the world had so far seen. To achieve the smoothest possible transfer of weight from the barges to the GBS, the former were also ballasted down with water and slowly sank lower in the sea as the concrete structure rose.
The topside was positioned with an accuracy of five millimetres. Its full weight had been transferred by Sunday 29 March and the barges could be pulled away. Eight people staffed the control room in the GBS’s utility shaft and controlled the ballast pumps in the structure, 160 metres below sea level.
Once the deck had been mated with the GBS, work could begin on hooking up cables, piping and all the other systems tying together the two components.
The work of commissioning the platform had been well planned. Phase one, the initial hook-up, was handled by 150 people NC had ready in Vats. After that, Rosenberg Verft and Mobil took over the work site and some 1 000 new workers arrived to hook up countless more modules and components – both between the GBS shafts and the topside, and between various parts of the latter.
A new, comfortable work camp with beds for 462 people had been installed on the slopes above the quay area at Raudnes. A number of barges supporting temporary accommodation had also been towed into the fjord and moored.
In addition, a couple of hundred workers could be accommodated in the living quarters on the actual platform. Temporary offices, canteen and sauna had been established.
NC had built a new quay, and a daily ferry service to and from Stavanger was in operation. The boat from Rosenberg Verft left every morning at 08.00 to transport workers and visitors to the construction site. This trip took 90 minutes.
High and low voltage power lines had been laid to the construction site, and a new sewage system was installed with a treatment plant. A subscriber trunk dialling phone service was provided, although Vindafjord was the only local authority in Rogaland without STD at that time. NC had also helped to finance a new road from Åmosen to Raudnes.[REMOVE]Fotnote: Stavanger Aftenblad. (1981, 21.februar).
The labour force observed an offshore tour system, and lived at Vats while at work. They were looked after well ¬– the food from Bergenske Catering became known for its “offshore” standard.
A dedicated welfare secretary ensured that leisure activities were many and varied. These included outings to see the flowers in the Hardanger Fjord, boat hire for angling and film shows twice a week. Outings to nearby Haugesund were organised at the weekend – either to and from on the same day, or with an overnight stay from Saturday to Sunday. Various sporting activities were pursued, the library was well stocked and distance learning courses could be taken.[REMOVE]Fotnote: Rogalands Avis. (1981, 18. mars).
Among those who won contracts for the commissioning of Statfjord B was Alvide Berge from Sinnes in Sirdal, popularly known as Shipowner Tina. She had six boats at Vats, used to ferry personnel to and from the platform out in the fjord. In addition, her Oanes car ferry served as headquarters for the operations management.
Berge had started her little company as early as the construction of the Statfjord A GBS in the Gands Fjord, providing boats which shuttled between Hinnavågen and the concrete structure with everything from plastic buckets to passengers.[REMOVE]Fotnote: Stavanger Aftenblad. (1981, 28. mars).
The work in the Yrkje Fjord took four months, and one of the last structures to be installed was the flare stack. This 155-metre-long unit was lifted into place in a single operation by the world’s largest crane ship, Hermod, which arrived in June.
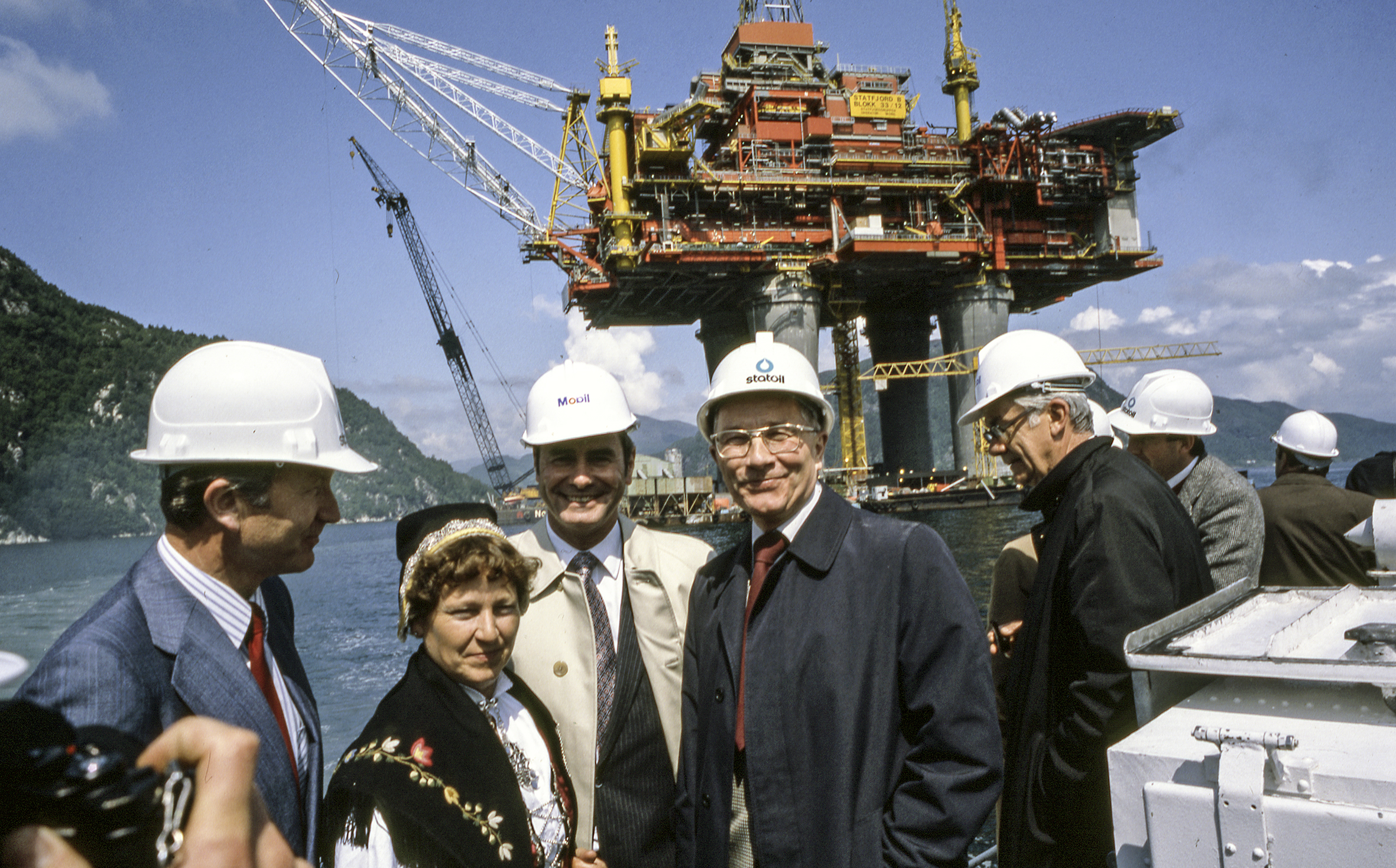 b-plattformen, forsidebilde, Jeg døper deg Statfjord B,
b-plattformen, forsidebilde, Jeg døper deg Statfjord B,On 17 June 1981, Statfjord B was named by lady sponsor Agnes Rettedal. She was the wife of Arne Rettedal, mayor of Stavanger at the time. Thirteen days later, the platform set off on its last voyage – and more world records were broken.