Building the concrete GBS

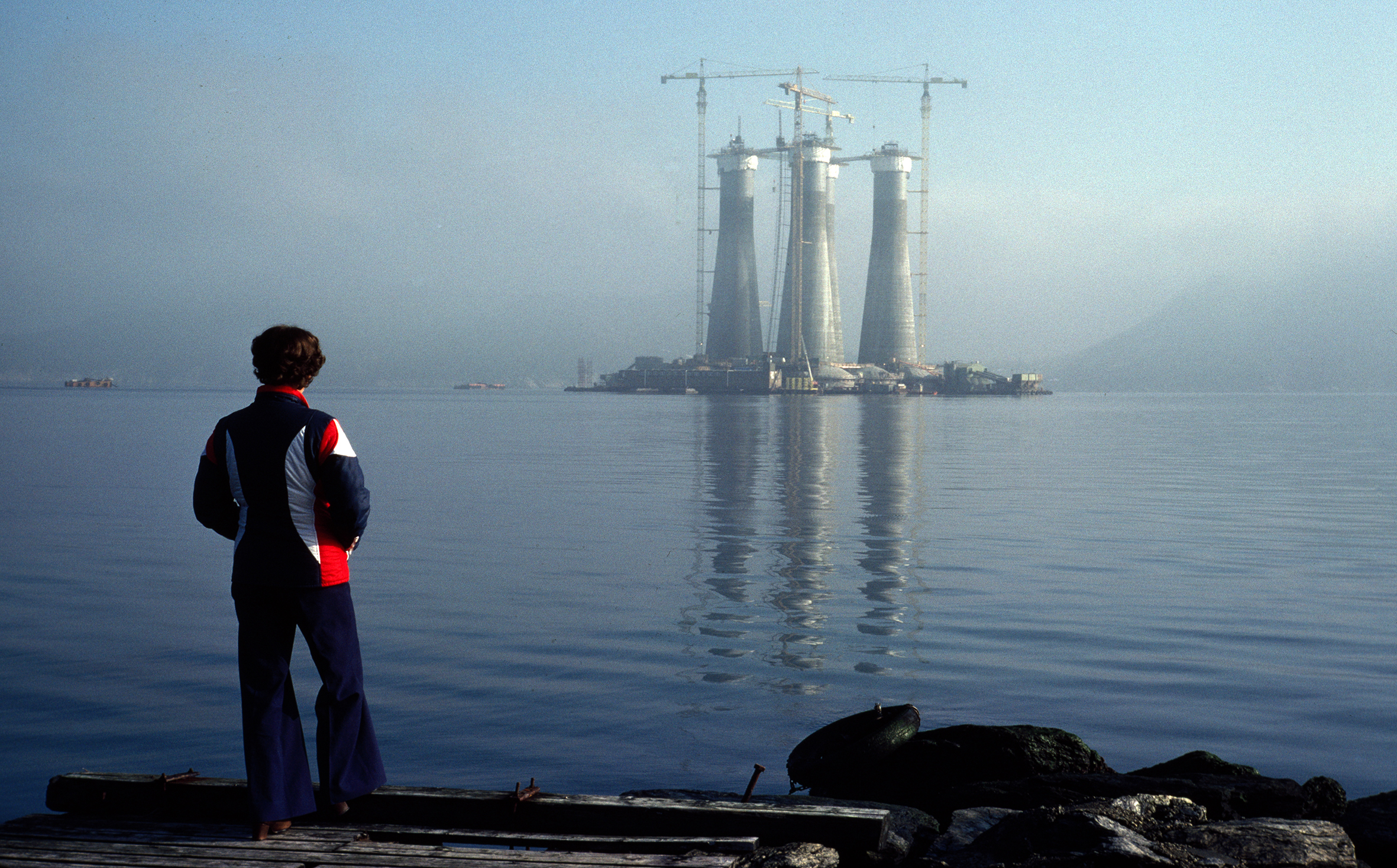 Bygging av betongunderstellet,
Bygging av betongunderstellet,The GBS accordingly represented the biggest challenge yet faced by Condeep builder Norwegian Contractors (NC). It surpassed all previous platform projects in both size and complexity.
Standing 174 metres high, the completed structure contained 135 000 cubic metres of concrete and roughly 35 500 tonnes of reinforcement bars (rebars). Its base section was 169 metres long and 143 metres wide, covering an area of just over 1.8 hectares – or three football pitches.
Its 24 cells could store about 1.8 million barrels of oil, and 98 steel and concrete skirts were installed under its base..[REMOVE]
Fotnote: Steen, &., & Norwegian Contractors. (1993). På dypt vann : Norwegian Contractors 1973-1993. Oslo: [Norwegian Contractors]: 44.
By comparison, Statfjord A and all the other previous Condeeps had 19 cells and three shafts. They had a base area of 8 000 square metres, 89 000 cubic metres of concrete and 17 240 tonnes of rebars.
An important part of the GBS’s function was to transport itself and the topside out to the field. And big benefits were obtained by completing as much as possible of the support structure, topside and outfitting in sheltered inshore waters, before towing the platform out and sinking it on the field without any preparation of the seabed.
One design parameter for the GBS was the ability to support a topside tow-out weight of 35 000 tonnes. The corresponding figure for Statfjord A had been 20 000 tonnes. So the Statfjord B GBS had to be substantially increased in size to cope with the extra weight. Its buoyancy needed to be high, with a corresponding large volume of ballast where the moment between buoyancy and ballast was small.[REMOVE]Fotnote: Dahl, Per C. og Olsen, Olav. (1978, 20. oktober). Statfjord B – interessant konstruksjon med mange nye trekk. Norsk Oljerevy Ba 4, nr. 7/8.
As mentioned above, the base area was increased from about 8 000 square metres on the earlier Condeeps to no less than 18 000 square metres in order to ensure sufficient buoyancy. Cell storage was increased from 1.2 million tonnes on Statfjord A.
Another reason for such a big expansion in the base area was that seabed conditions at Statfjord B’s intended location were significantly poorer than for the A platform. Several innovations were developed to alleviate this problem.
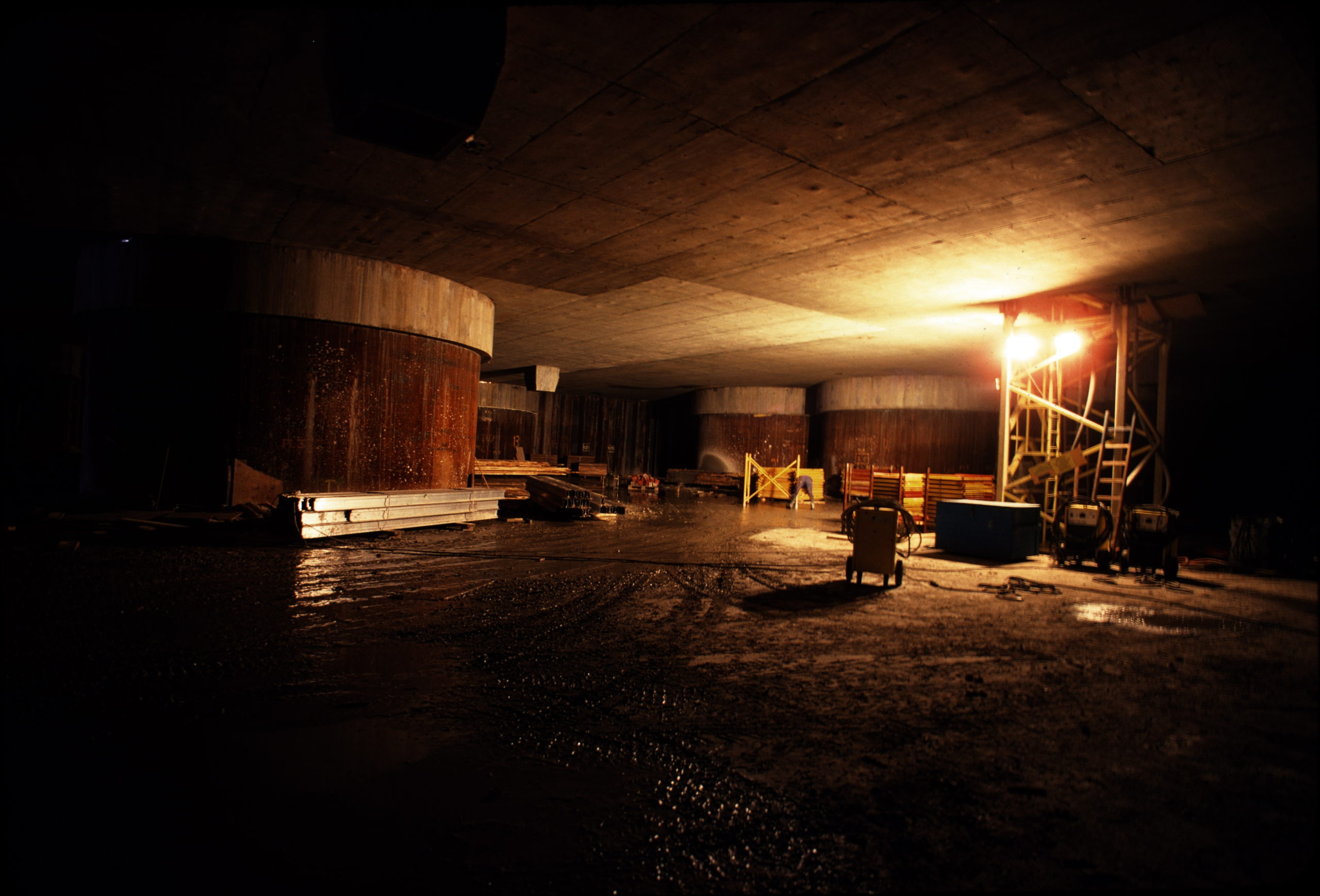 Bygging av betongunderstellet,
Bygging av betongunderstellet,First, the GBS was provided with a “cellar” section, an enclosed space under the cells and above the base plate. In addition to helping overcome the bottom conditions, this solution had several advantages.
It provided space for piping systems which had been cast inside the concrete on earlier Condeeps, for instance. Since the cellar was dry until the cells had been cast, pipework could be installed during that period.
The external pipelines – risers – to and from the platform had been installed outside the cell walls on earlier Condeeps, which called for extensive diving work to weld pipes together on the seabed. But the cellar on Statfjord B provided space to conduct the risers through pipes directly to the fourth shaft, where they could be welded in the dry once this “riser” shaft had been emptied of water.[REMOVE]
Fotnote: Dahl, Per C. og Olsen, Olav. (1978, 20. oktober). Statfjord B – interessant konstruksjon med mange nye trekk. Norsk Oljerevy Ba 4, nr. 7/8.
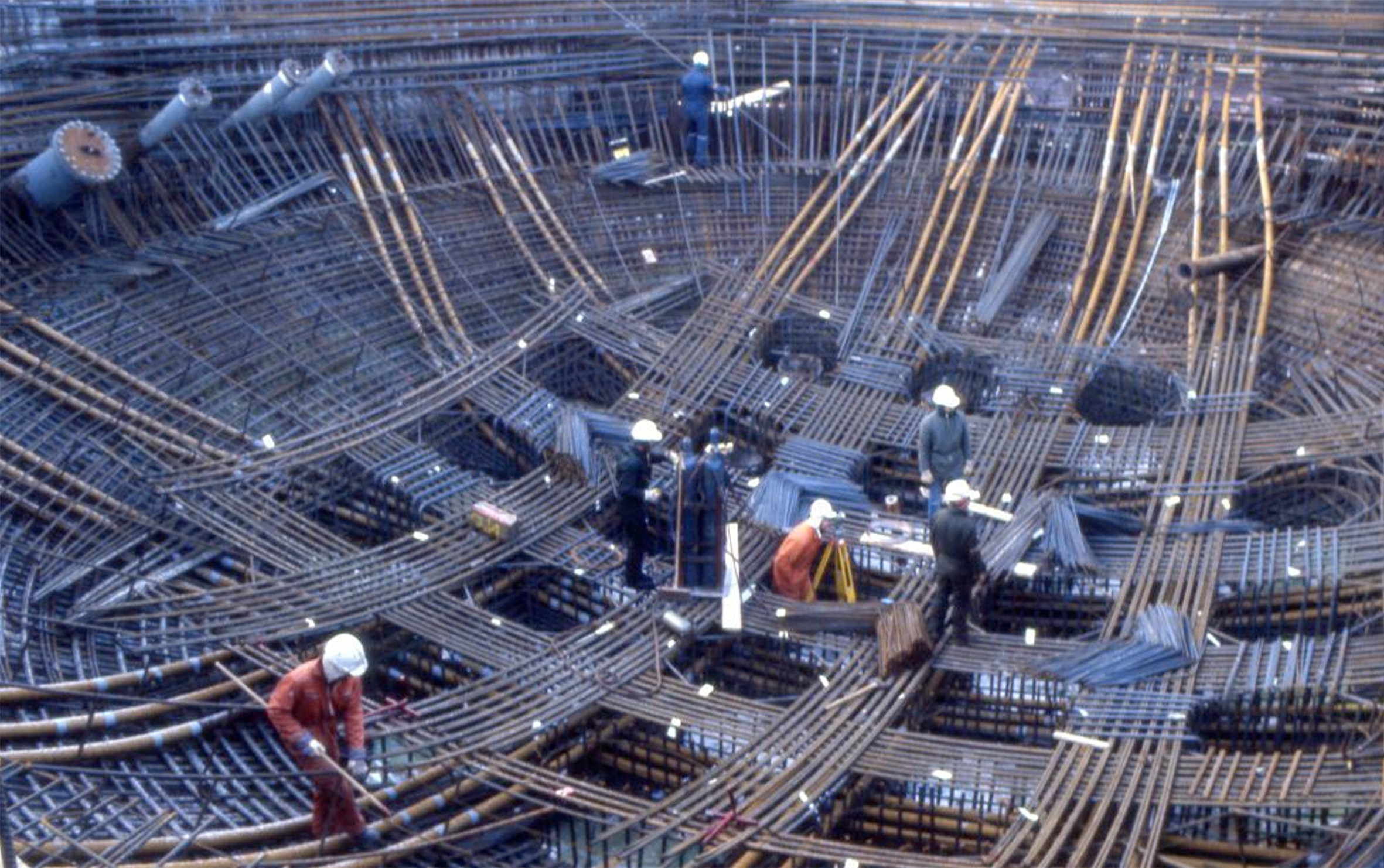 Bygging av betongunderstellet
Bygging av betongunderstelletInstalled beneath the cellar/base plate, the 98 steel and concrete skirts also had several functions. Plans called for the platform to be installed directly on the unprepared seabed. As in many other areas, the upper layers of the sea bottom were less consolidated than those lower down.
So rigid steel skirts were important, because they would cut down into the soil to reach a depth which could bear the load. They also protected against the seabed being washed out, and served as a framework for concrete grouting beneath the platform.
Pressure in the skirts was also kept below the ambient level. Combining overpressure and underpressure in the spaces between the various skirts, the platform could be manoeuvred more surely during its installation.
Thanks to the skirts, too, the structure could also be safely placed on sloping ground. Maintaining overpressure in the relevant skirts kept the platform level until grouting had been completed.[REMOVE]
Fotnote: Dahl, Per C. og Olsen, Olav. (1978, 20. oktober). Statfjord B – interessant konstruksjon med mange nye trekk. Norsk Oljerevy Ba 4, nr. 7/8.
Yet another innovation on Statfjord B was the increase in the number of shafts from three to four. Experience with Statfjord A and other earlier concrete platforms showed that a four-shaft layout was more appropriate for supporting the topside. Although the Statfjord B GBS was built in the same way as its predecessors at Hinnavågen outside Stavanger, it incorporated so many changes that it ranked as a new Condeep generation.
Project organisation
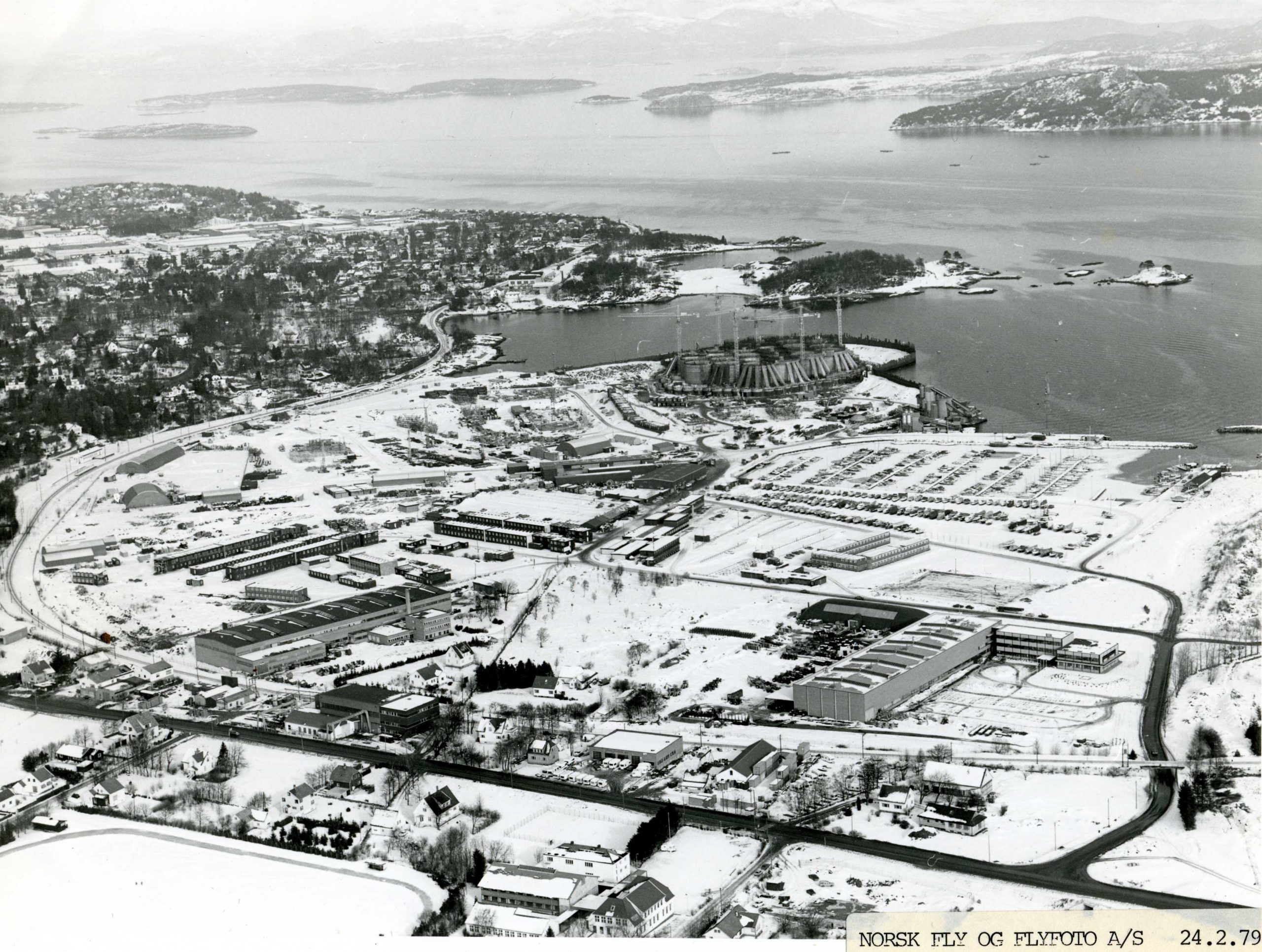 Bygging av betongunderstellet
Bygging av betongunderstelletA dedicated organisation comprising NC’s own personnel was needed to manage and control such a giant project. Both Mobil as the client and NC also hired external expertise, with Mobil awarding a consultancy contract to EMC – a joint venture between Brown & Root and Norway’s NPC.
For its part, NC hired Grøner og Noteby to support the construction management team and to conduct quality control of its own work. It also hired the Olav Olsen A/S consultancy to do construction engineering, prepare drawings and make calculations for the concrete work, the Norwegian Geological Institute (NGI) for foundations and instrumentation, and Det Norske Veritas (DNV) for technical calculations.
The Norwegian Petroleum Directorate (NPD), which was responsible for seeing that work complied with official safety regulations, hired Dr Ing Aas Jacobsen to check drawings, calculations and the execution of concrete and steel construction. This consultancy had done the same job on Statfjord A.
With DNV checking the mechanical systems, drawings were accordingly assessed by three different bodies – Aas Jacobsen for the NPD, DNV for NC and EMC for Mobil. The level of change orders for building the Statfjord B GBS was low.[REMOVE]
Fotnote: Moe, J. (1980). Kostnadsanalysen norsk kontinentalsokkel : Rapport fra styringsgruppen oppnevnt ved kongelig resolusjon av 16. mars 1979 : Rapporten avgitt til Olje- og energidepartementet 29. april 1980 : 2 : Utbyggingsprosjektene på norsk sokkel (Vol. 2). Oslo: [Olje- og energidepartementet]: 231.
Work begins
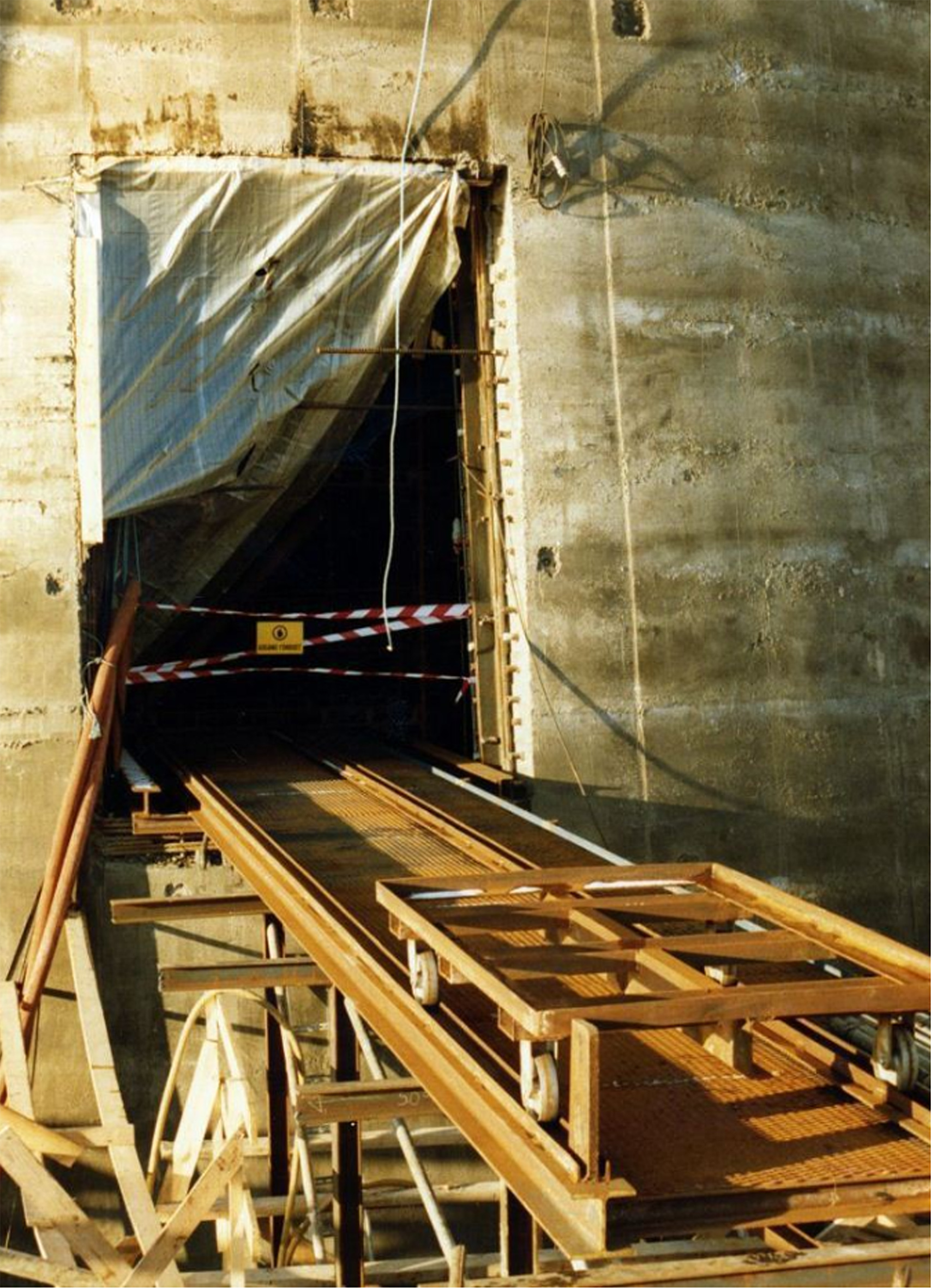 Bygging av betongunderstellet
Bygging av betongunderstelletNC began the job of readying the construction site before Mobil had awarded it the contract to build the Statfjord B GBS. The first step was to move a pipeline used to pump out seawater which seeped under the sheet pile retaining wall. This extended too far into the dock.
A larger foundation was also required. It had previously covered some 0.8 hectares, but the planned dimensions of Statfjord B meant this had to be expanded to two hectares. After an investigation, it was decided that the existing foundation could be incorporated in the new one.[REMOVE]Fotnote: Stavanger Aftenblad. (1978, 24. januar). Klar for B-plattformen.
Once the contract had been formally signed, work on improving the ground began before the new foundation was cast. The dock had to be drained and part of the spoil had to be removed. A good base for the concrete foundation was important – it had to cope with a weight of 110 000 tonnes which was unevenly distributed.
The bottom section of the GBS was towed out of the dry dock on 11 June 1979 and moored in the Gands Fjord off Stavanger while preparations were made to slipform the cells. This tow-out was a critical phase. The section had to be pulled out of the inner dock for 100 metres, before being turned 23 degrees and then towed out of the opening.
Very little wind could be tolerated, and the job had to be postponed twice. The first attempt was aborted after it transpired that bottom conditions at the dock gate had not been properly prepared, so that the draft was too shallow. A 70 000-cubic-metre support bank had to be removed. Excessive wind prevented the second try.
But everything went according to plan the third time, and the bottom section was pulled out of the dock by winches with just 70 centimetres of clearance over the bottom.[REMOVE]Fotnote: Stavanger Aftenblad. (1979, 28. juni).
Once the structure was clear of the dock, the winch cables were severed and the tugs took over. Compressed air, buoyancy and 20 000 horsepower divided between five tugs made it possible to move Statfjord B to the mooring site at a speed of two-three knots.
Attaching and tightening the moorings took two days.[REMOVE]Fotnote: Rogalands Avis. (1979, 11. juni). Condeep-utslep med forviklinger.
The chains intended to hold the structure in place were fixed to new attachment points. Four lengths measuring a total of six-seven kilometres were used.
The chains were of better quality than those used before, since the GBS would be significantly larger. With a breaking strength of 1 500 tonnes, compared with 1 300 tonnes before, they were attached to Lihalsen and Einerneset on the eastern shore of the Gands Fjord, and Vaulen and Kvalaberg on the western side. The attachments were simpler in design than their predecessors. No winches were placed on land, only steel plates set into the bedrock.[REMOVE]Fotnote: Stavanger Aftenblad. (1979, 5. januar). Svær kjetting til Statfjord b.
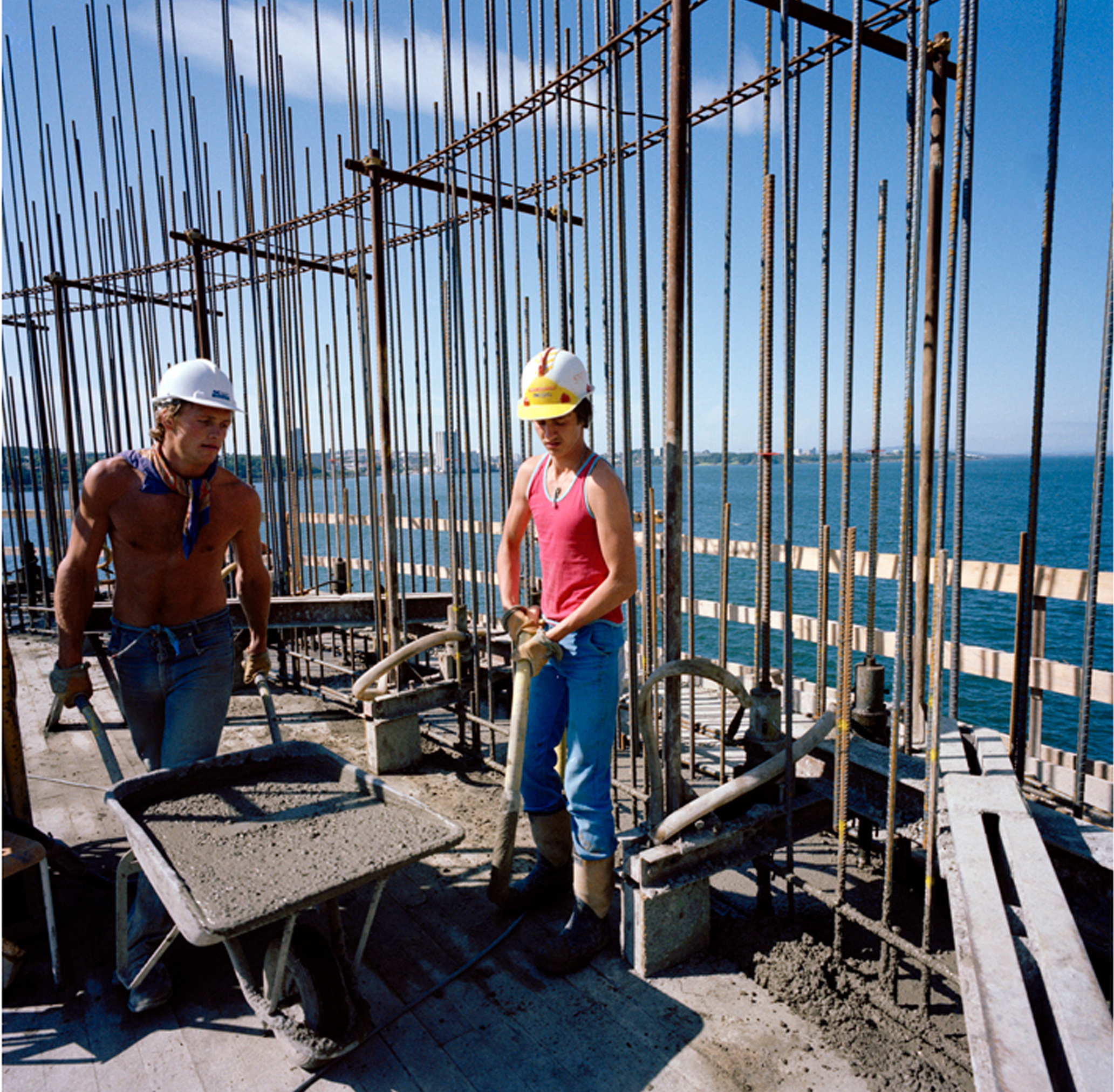 Bygging av betongunderstellet
Bygging av betongunderstelletSlipforming of the cells started at the same time as the school summer holidays. This was important in order to recruit students and thereby obtain sufficient labour. The job was well paid, and it was not difficult to get workers. People had to be turned away. Most of the holiday personnel pushed wheelbarrows, but NC also held courses for them in iron fixing and formwork construction.
This was the most hectic period, with 1 150 people at work. NC’s own personnel accounted for 860 of these. The slipforming continued around the clock for 27 days, making it the world’s biggest operation of its kind until then. A total of 58 000 cubic metres of concrete were poured from wheelbarrows. Each of the latter held 80 litres and, to achieve the desired slipforming speed of 1.5 metres per second, one wheelbarrow had to be filled every three seconds.[REMOVE]Fotnote: Steen, &., & Norwegian Contractors. (1993). På dypt vann : Norwegian Contractors 1973-1993. Oslo: [Norwegian Contractors]: 44.
The work was heavy and a high pace was maintained. Workers were divided into four shifts. After six hours of pushing wheelbarrows or binding rebars, the body ached and fingers were stiff. Concrete was mixed in a plant on a barge moored alongside the GBS.
A dozen temporary office buildings for administrators were also installed out in the fjord. Personnel were ferried to and from the GBS by high-speed craft.[REMOVE]Fotnote: VG. (1979, 12. juni). Betong-gigant PÅ FJORDTUR.
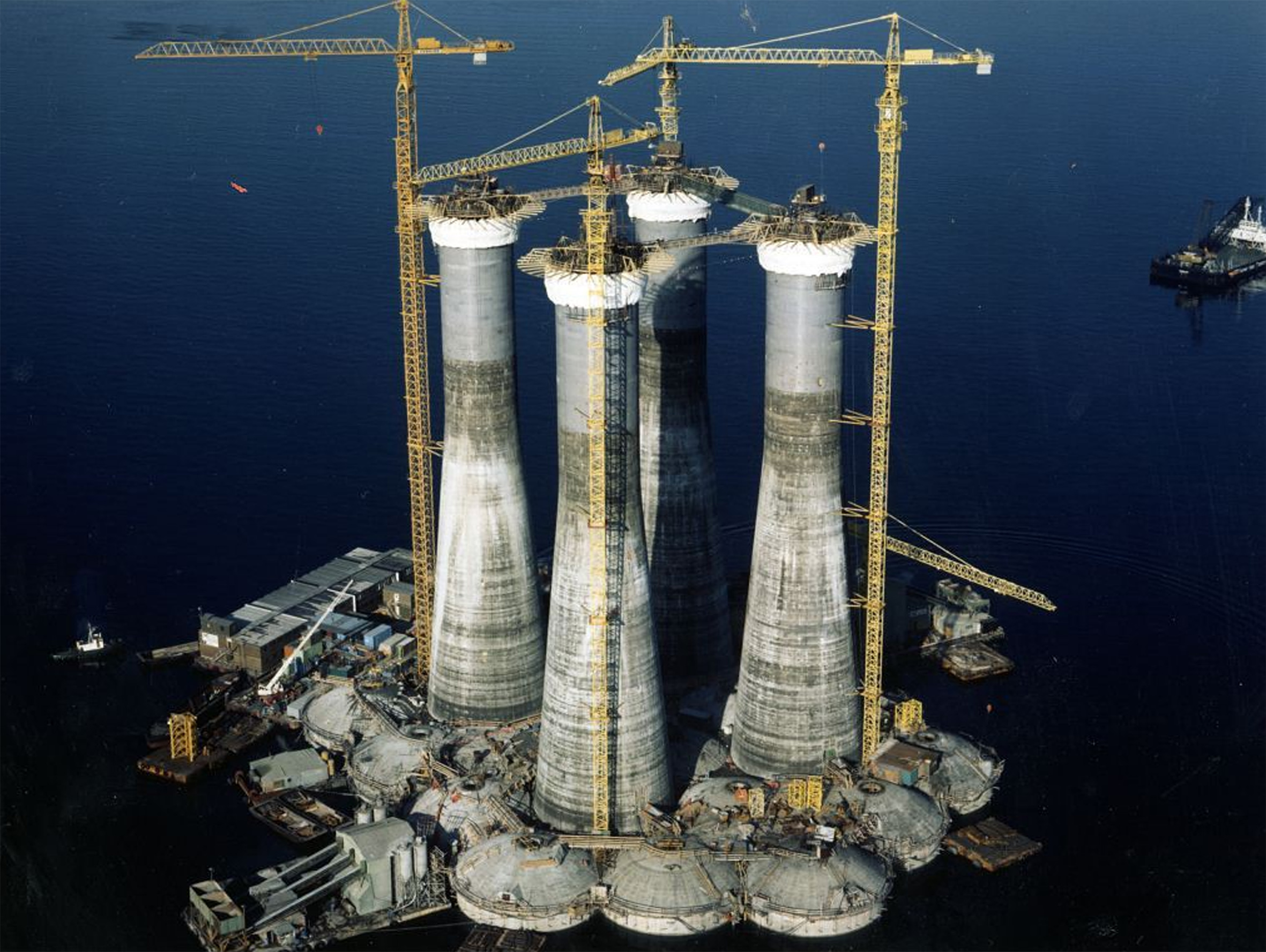 Bygging av betongunderstellet
Bygging av betongunderstelletSlipforming the cells was carefully planned, with no margin for error. Hundreds of hydraulic jacks controlled by laser beams thrust the formwork upwards. The job was completed by 18 July, and a temporary halt was called to permit completion of the cells and make preparations for slipforming the shafts. That operation began the following January, and the top was reached on 24 February. The GBS was now no less than 174 metres high. Despite the tight schedule, work was finished a day early.
NC now had to reduce its workforce again, from 650 people to about 350. The 150 employees recruited for slipforming the shaft moved on to other jobs, while many of the remaining 150 returned to jobs with the partners in NC – Furuholmen, Høyer-Ellefsen and Selmer. NC found work for the rest elsewhere, including at Rosenberg Verft. The latter was in the middle of building the Statfjord B topside.[REMOVE]
Fotnote: Rogalands Avis. (1980, 11. mars). På toppen av Statfjord B.
Accidents
Work on the Statfjord B GBS proceeded largely without dramatic incidents, but one accident did occur in December 1979. This involved a silo containing 50 tonnes of fine-crushed iron ore, a small barge and a loading shovel worth several hundred thousand kroner, which sank in the Gands Fjord. Nobody was injured.
The mishap occurred during discharging of fines (iron ore crushed into small-grained particles) representing half the 40 000 tonnes due to be used as ballast in the GBS base. Two cranes on the ore carrier were transferring this cargo to two silos standing on separate pontoon moored to the platform. Conveyor belts ran from the silos to the GBS.
Without informing the crane driver, the belt from one silo was halted to check some hoses. The driver thought ore was still flowing out of the silo and continued loading even when the latter was full. Thanks to the overload, the pontoon concerned developed a list, the legs supporting the silo broke and the container fell onto a barge moored alongside and carrying a loading shovel. Silo, iron fines, barge and shovel vanished in 243 metres of water and a thick layer of bottom mud.[REMOVE]
Fotnote: Stavanger Aftenblad. (1979, 21. desember). Shovel og silo gikk til bunns.
